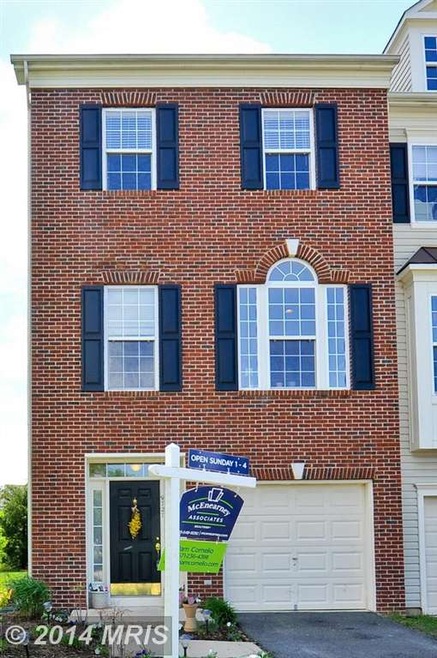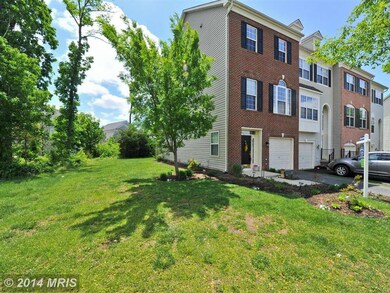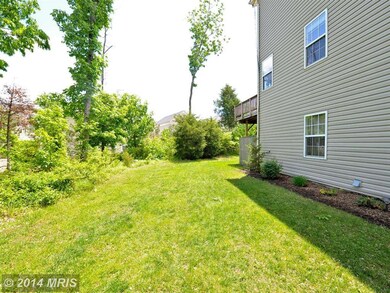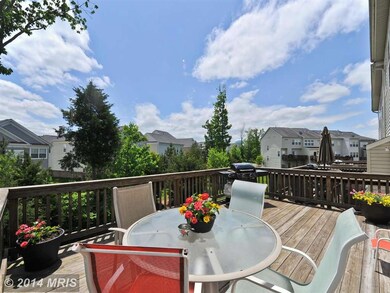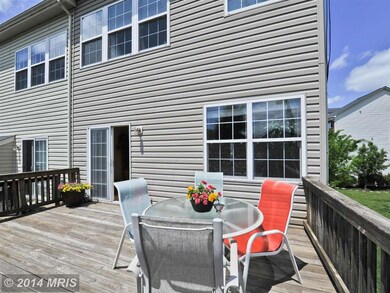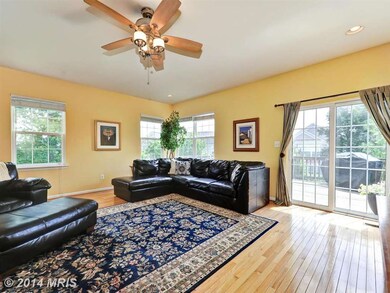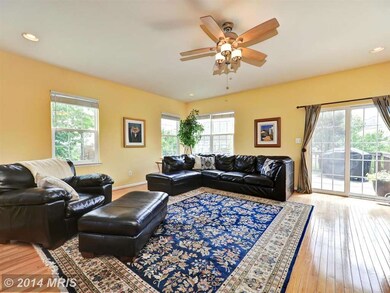
9727 Kennoway Ct Bristow, VA 20136
Braemar NeighborhoodEstimated Value: $529,000 - $595,007
Highlights
- Eat-In Gourmet Kitchen
- Open Floorplan
- 1 Fireplace
- Patriot High School Rated A-
- Colonial Architecture
- Upgraded Countertops
About This Home
As of July 2014Great open floor plan in this corner town home, filled with light. Granite counter tops, hardwood floors, family room feeds out to deck with stupendous views. 3 bedrooms 3.5 baths. Tons of space and storage. Walk to community amenities, 5 mins. to shopping, schools. First floor could be used as a guest suite. Garage. The total package!
Last Agent to Sell the Property
TTR Sotheby's International Realty Listed on: 05/16/2014

Last Buyer's Agent
Pamela DeLancey
Bradley Group Realtors

Townhouse Details
Home Type
- Townhome
Est. Annual Taxes
- $3,525
Year Built
- Built in 2003
Lot Details
- 2,657 Sq Ft Lot
- 1 Common Wall
- Property is in very good condition
HOA Fees
- $162 Monthly HOA Fees
Parking
- 1 Car Attached Garage
- Front Facing Garage
Home Design
- Colonial Architecture
- Brick Exterior Construction
Interior Spaces
- 2,520 Sq Ft Home
- Property has 3 Levels
- Open Floorplan
- Ceiling Fan
- 1 Fireplace
- Window Treatments
Kitchen
- Eat-In Gourmet Kitchen
- Built-In Oven
- Cooktop
- Microwave
- Dishwasher
- Kitchen Island
- Upgraded Countertops
Bedrooms and Bathrooms
- 3 Bedrooms
- En-Suite Bathroom
- 3.5 Bathrooms
Laundry
- Dryer
- Washer
Finished Basement
- Heated Basement
- Basement Fills Entire Space Under The House
- Front and Rear Basement Entry
Utilities
- Forced Air Heating and Cooling System
- Natural Gas Water Heater
- Public Septic
Listing and Financial Details
- Tax Lot 14
- Assessor Parcel Number 217515
Community Details
Overview
- Association fees include snow removal, trash
- Braemar Subdivision
Recreation
- Community Pool
Ownership History
Purchase Details
Purchase Details
Home Financials for this Owner
Home Financials are based on the most recent Mortgage that was taken out on this home.Purchase Details
Home Financials for this Owner
Home Financials are based on the most recent Mortgage that was taken out on this home.Purchase Details
Home Financials for this Owner
Home Financials are based on the most recent Mortgage that was taken out on this home.Similar Homes in the area
Home Values in the Area
Average Home Value in this Area
Purchase History
| Date | Buyer | Sale Price | Title Company |
|---|---|---|---|
| Toe Odeleia B | -- | None Listed On Document | |
| Toe Odeleia B | $334,000 | -- | |
| Arnold Jason | $400,000 | -- | |
| Nardone Victor H | $279,890 | -- |
Mortgage History
| Date | Status | Borrower | Loan Amount |
|---|---|---|---|
| Previous Owner | Toe Odeleia B | $277,500 | |
| Previous Owner | Toe Odeleia B | $267,200 | |
| Previous Owner | Arnold Jason | $320,000 | |
| Previous Owner | Nardone Victor Henry | $125,000 | |
| Previous Owner | Nardone Victor H | $223,900 |
Property History
| Date | Event | Price | Change | Sq Ft Price |
|---|---|---|---|---|
| 07/11/2014 07/11/14 | Sold | $334,000 | 0.0% | $133 / Sq Ft |
| 05/18/2014 05/18/14 | Pending | -- | -- | -- |
| 05/16/2014 05/16/14 | For Sale | $334,000 | -- | $133 / Sq Ft |
Tax History Compared to Growth
Tax History
| Year | Tax Paid | Tax Assessment Tax Assessment Total Assessment is a certain percentage of the fair market value that is determined by local assessors to be the total taxable value of land and additions on the property. | Land | Improvement |
|---|---|---|---|---|
| 2024 | $4,985 | $501,300 | $130,200 | $371,100 |
| 2023 | $5,000 | $480,500 | $115,500 | $365,000 |
| 2022 | $5,096 | $451,500 | $115,500 | $336,000 |
| 2021 | $4,827 | $395,400 | $95,000 | $300,400 |
| 2020 | $5,706 | $368,100 | $85,600 | $282,500 |
| 2019 | $5,599 | $361,200 | $79,900 | $281,300 |
| 2018 | $4,038 | $334,400 | $79,900 | $254,500 |
| 2017 | $4,083 | $330,700 | $79,900 | $250,800 |
| 2016 | $3,833 | $313,000 | $75,200 | $237,800 |
| 2015 | $3,714 | $303,600 | $75,200 | $228,400 |
| 2014 | $3,714 | $296,600 | $72,300 | $224,300 |
Agents Affiliated with this Home
-
Pam Cornelio

Seller's Agent in 2014
Pam Cornelio
TTR Sotheby's International Realty
(571) 236-4398
14 Total Sales
-

Buyer's Agent in 2014
Pamela DeLancey
Bradley Group Realtors
(571) 215-9024
Map
Source: Bright MLS
MLS Number: 1002992602
APN: 7495-55-4863
- 10079 Orland Stone Dr
- 12937 Correen Hills Dr
- 13022 Shenvale Cir
- 12000 Rutherglen Place
- 13505 Marr Lodge Ln
- 13049 Ormond Dr
- 9901 Airedale Ct
- 12905 Ness Hollow Ct
- 9278 Glen Meadow Ln
- 9533 Ballagan Ct
- 9573 Loma Dr
- 12931 Brigstock Ct
- 9499 Ballagan Ct
- 9477 Cromarty Ct
- 12435 Iona Sound Dr
- 12561 Garry Glen Dr
- 12630 Garry Glen Dr
- 12694 Arthur Graves jr Ct
- 12902 Martingale Ct
- 246 Crestview Ridge Dr
- 9727 Kennoway Ct
- 9729 Kennoway Ct
- 9731 Kennoway Ct
- 9733 Kennoway Ct
- 9723 Kennoway Ct
- 9721 Kennoway Ct
- 10034 Orland Stone Dr
- 9719 Kennoway Ct
- 9737 Kennoway Ct
- 10036 Orland Stone Dr
- 9717 Kennoway Ct
- 10032 Orland Stone Dr
- 9739 Kennoway Ct
- 9715 Kennoway Ct
- 10042 Orland Stone Dr
- 9741 Kennoway Ct
- 10044 Orland Stone Dr
- 9743 Kennoway Ct
- 9711 Kennoway Ct
