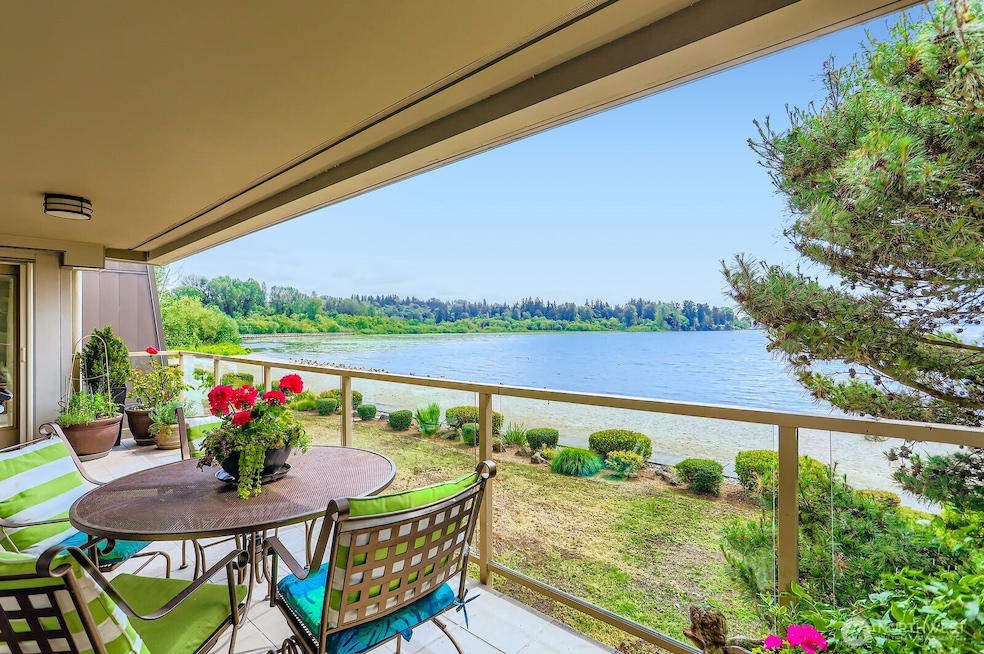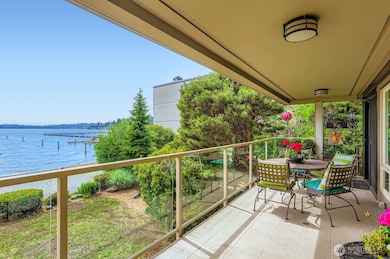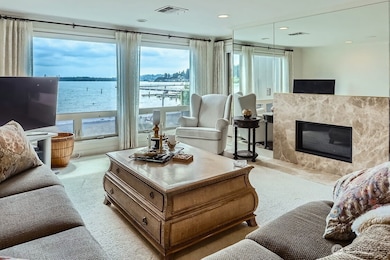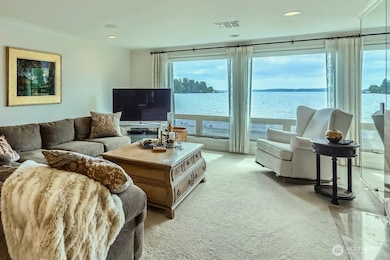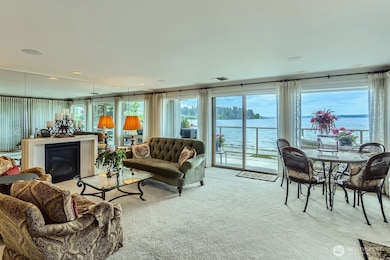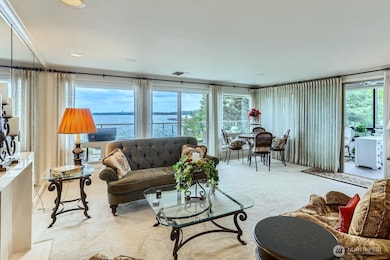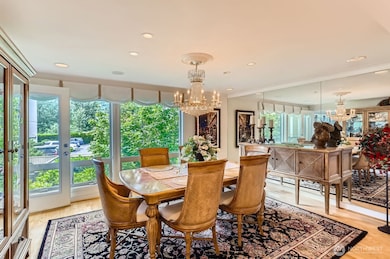
$2,150,000
- 3 Beds
- 2.5 Baths
- 2,888 Sq Ft
- 10304 NE 113th Place
- Kirkland, WA
ID Construction Group presents this new construction Kirkland home. Enter into main floor with thoughtfully designed mudroom for ultimate organization. Great room offers large gas fireplace, chef's kitchen with bespoke matte quartz counters, and access to landscaped yard with patio. Private office completes this level. Upstairs, find your family/bonus room, two additional bedrooms & full bath,
John Cowan Windermere Real Estate Co.
