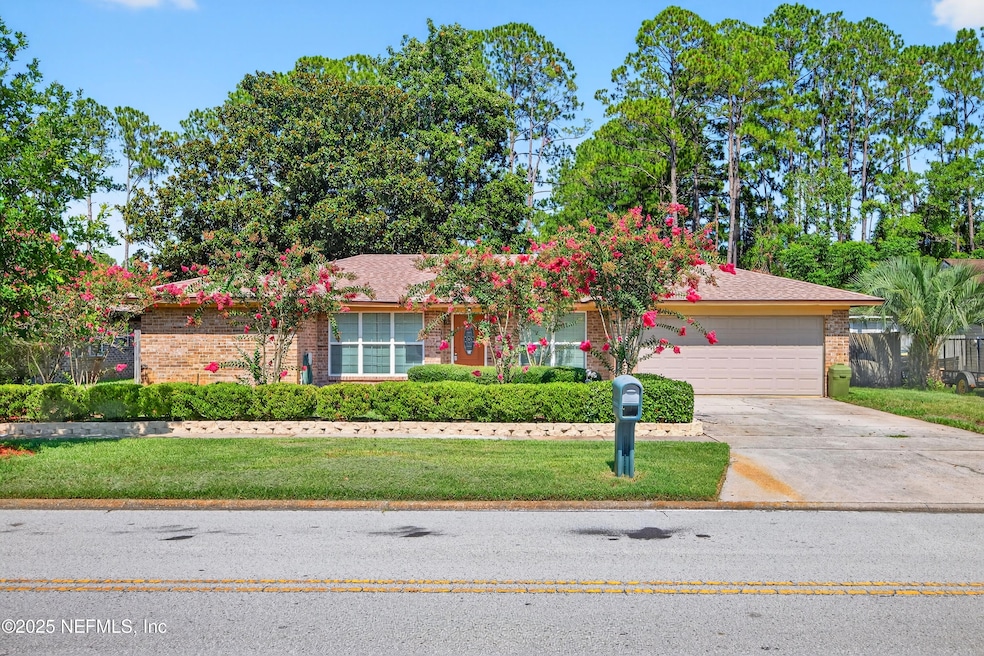9727 Viceroy Dr E Jacksonville, FL 32257
Beauclerc NeighborhoodHighlights
- Eat-In Kitchen
- Walk-In Closet
- Central Heating and Cooling System
- Atlantic Coast High School Rated A-
- Entrance Foyer
- 4-minute walk to Elizabeth "Betty" Wolfe Park
About This Home
All-Brick 4 Bedroom, 3 Bath Home in Desirable Pickwick Park - Beaclerc
Welcome to this spacious and beautifully maintained all-brick home located in the sought-after Pickwick Park neighborhood of Beaclerc. Featuring 4 bedrooms and 3 full baths, this home includes two primary suites. and two nice size bedrooms will give your family plenty of space. Nice spacious kitchen with stainless steel appliances. You will have plenty of room entertaining your family in guests in your formal family, dining and living room. You will love having those summer barbecues in your nice size fenced in back yard. Make your appointment today. This home is a MUST SEE!! All Watson Property Management residents are enrolled in the Resident Benefits Package (RBP) for $39.95/month which includes renters insurance, HVAC air filter delivery (for applicable properties), credit building to help boost your credit score with timely rent payments, $1M Identity Protection, move-in concierge service making utility connection and home service setup a breeze during your move-in, our best-in-class resident rewards program, and much more! More details upon application.
Listing Agent
WATSON REALTY CORP (Prop Mgmt) License #3362839 Listed on: 07/01/2025

Home Details
Home Type
- Single Family
Est. Annual Taxes
- $5,288
Year Built
- Built in 1980
Lot Details
- 9,148 Sq Ft Lot
Parking
- 2 Car Garage
Interior Spaces
- 1,807 Sq Ft Home
- 1-Story Property
- Ceiling Fan
- Entrance Foyer
Kitchen
- Eat-In Kitchen
- Breakfast Bar
- Electric Range
- Dishwasher
- Disposal
Bedrooms and Bathrooms
- 4 Bedrooms
- Split Bedroom Floorplan
- Walk-In Closet
- 3 Full Bathrooms
Laundry
- Dryer
- Washer
Utilities
- Central Heating and Cooling System
- Electric Water Heater
Listing and Financial Details
- Tenant pays for all utilities
- 12 Months Lease Term
- Assessor Parcel Number 1489240218
Community Details
Overview
- Property has a Home Owners Association
- Pickwick Park Subdivision
Pet Policy
- Breed Restrictions
Map
Source: realMLS (Northeast Florida Multiple Listing Service)
MLS Number: 2096312
APN: 148924-0218
- 3393 Viceroy Dr N
- 3444 Chrysler Dr
- 9809 Beauclerc Terrace
- 9520 Pickwick Dr
- 9750 Summer Grove Way W Unit 113
- 9752 Summer Grove Way W Unit 112
- 3747 Moorings Ln
- 3869 Summer Grove Way N Unit 5
- 3871 Summer Grove Way N
- 3582 Lita Rd E
- 3344 Queen Ann Ln
- 3951 Laurelwood Dr
- 9252 San Jose Blvd Unit 903
- 9252 San Jose Blvd Unit 3701
- 9252 San Jose Blvd Unit 1304
- 9252 San Jose Blvd Unit 1802
- 9252 San Jose Blvd Unit 603
- 9252 San Jose Blvd Unit 3702
- 9252 San Jose Blvd Unit 2904
- 9252 San Jose Blvd Unit 2704
- 9783 Viceroy Dr E
- 3580 Pall Mall Dr
- 9744 Summer Grove Way W Unit 116
- 9439 San Jose Blvd
- 3857 Pritmore Rd
- 9845 Paddlewheel Dr W
- 3765 Crown Point Rd Unit 4
- 3801 Crown Point Rd Unit 2072
- 3801 Crown Point Rd Unit 1064
- 3801 Crown Point Rd Unit 1132
- 9606 Melvina Rd
- 3909 Sunbeam Rd
- 3738 Indian Princess Rd N
- 4084 Stillwood Dr
- 4083 Sunbeam Rd
- 4077 Huntington Forest Blvd
- 10358 Big Tree Ln
- 10244 Pine Breeze Rd S
- 10268 Pine Breeze Rd W
- 9390 Underwing Way Unit 77






