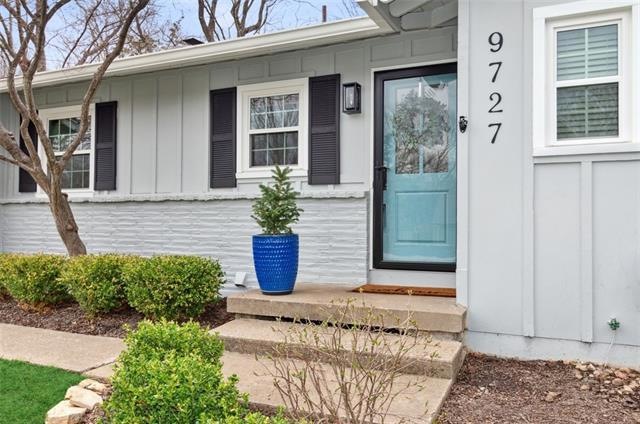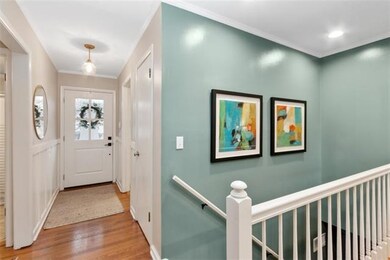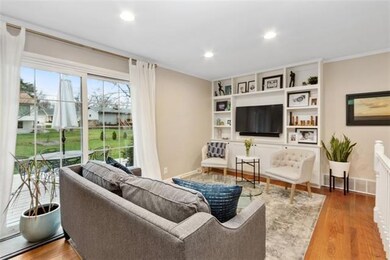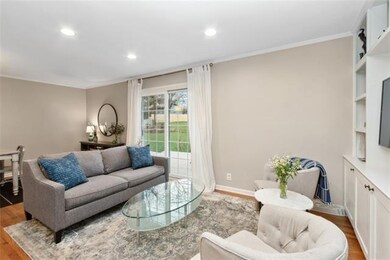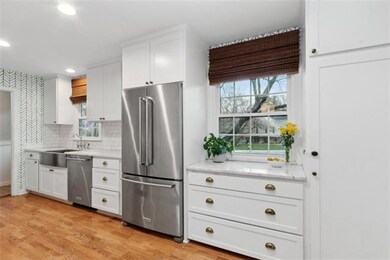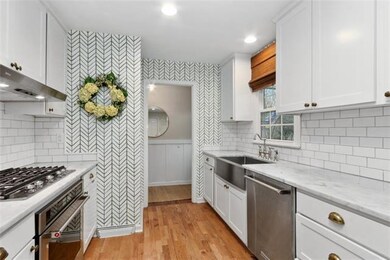
9727 Windsor St Leawood, KS 66206
Highlights
- Custom Closet System
- Deck
- Vaulted Ceiling
- Brookwood Elementary School Rated A
- Recreation Room
- Ranch Style House
About This Home
As of May 2022Updated ranch with impressive details. Gourmet white kitchen with marble countertops, SS appliances and pantry. Beautiful Dining room, Living room with custom shelving and access to new deck and flagstone patio. Large fenced yard with meticulous landscaping. Master with private bath, finished basement with wet bar and fireplace. Stunning decor, great street - Don't miss this gem! Room sizes and tax information to be confirmed by Buyer's Agent.
Last Agent to Sell the Property
ReeceNichols -The Village License #SP00041198 Listed on: 03/25/2022
Home Details
Home Type
- Single Family
Est. Annual Taxes
- $4,043
Year Built
- Built in 1959
Lot Details
- 0.31 Acre Lot
- Aluminum or Metal Fence
- Level Lot
- Many Trees
Parking
- 2 Car Attached Garage
- Inside Entrance
- Garage Door Opener
Home Design
- Ranch Style House
- Traditional Architecture
- Frame Construction
- Composition Roof
- Wood Siding
- Masonry
Interior Spaces
- Wet Bar: Carpet, Ceiling Fan(s), Fireplace, Hardwood, Marble, Solid Surface Counter, Shades/Blinds, Ceramic Tiles, Shower Over Tub, Shower Only
- Built-In Features: Carpet, Ceiling Fan(s), Fireplace, Hardwood, Marble, Solid Surface Counter, Shades/Blinds, Ceramic Tiles, Shower Over Tub, Shower Only
- Vaulted Ceiling
- Ceiling Fan: Carpet, Ceiling Fan(s), Fireplace, Hardwood, Marble, Solid Surface Counter, Shades/Blinds, Ceramic Tiles, Shower Over Tub, Shower Only
- Skylights
- Wood Burning Fireplace
- Shades
- Plantation Shutters
- Drapes & Rods
- Separate Formal Living Room
- Formal Dining Room
- Recreation Room
- Attic Fan
Kitchen
- Dishwasher
- Stainless Steel Appliances
- Granite Countertops
- Laminate Countertops
- Disposal
Flooring
- Wood
- Wall to Wall Carpet
- Linoleum
- Laminate
- Stone
- Ceramic Tile
- Luxury Vinyl Plank Tile
- Luxury Vinyl Tile
Bedrooms and Bathrooms
- 3 Bedrooms
- Custom Closet System
- Cedar Closet: Carpet, Ceiling Fan(s), Fireplace, Hardwood, Marble, Solid Surface Counter, Shades/Blinds, Ceramic Tiles, Shower Over Tub, Shower Only
- Walk-In Closet: Carpet, Ceiling Fan(s), Fireplace, Hardwood, Marble, Solid Surface Counter, Shades/Blinds, Ceramic Tiles, Shower Over Tub, Shower Only
- 2 Full Bathrooms
- Double Vanity
- Carpet
Laundry
- Laundry Room
- Laundry on lower level
Finished Basement
- Basement Fills Entire Space Under The House
- Sump Pump
- Fireplace in Basement
Home Security
- Home Security System
- Storm Windows
- Storm Doors
- Fire and Smoke Detector
Outdoor Features
- Deck
- Enclosed Patio or Porch
Schools
- Brookwood Elementary School
- Sm East High School
Additional Features
- City Lot
- Forced Air Heating and Cooling System
Community Details
- Property has a Home Owners Association
- Lee Gardens Subdivision
Listing and Financial Details
- Exclusions: fireplace
- Assessor Parcel Number NP37600000 0009
Ownership History
Purchase Details
Home Financials for this Owner
Home Financials are based on the most recent Mortgage that was taken out on this home.Purchase Details
Home Financials for this Owner
Home Financials are based on the most recent Mortgage that was taken out on this home.Purchase Details
Home Financials for this Owner
Home Financials are based on the most recent Mortgage that was taken out on this home.Purchase Details
Home Financials for this Owner
Home Financials are based on the most recent Mortgage that was taken out on this home.Purchase Details
Home Financials for this Owner
Home Financials are based on the most recent Mortgage that was taken out on this home.Purchase Details
Home Financials for this Owner
Home Financials are based on the most recent Mortgage that was taken out on this home.Similar Homes in the area
Home Values in the Area
Average Home Value in this Area
Purchase History
| Date | Type | Sale Price | Title Company |
|---|---|---|---|
| Warranty Deed | -- | New Title Company Name | |
| Warranty Deed | -- | Continental Title | |
| Warranty Deed | -- | Kansas City Title | |
| Interfamily Deed Transfer | -- | -- | |
| Corporate Deed | -- | Kansas Title | |
| Warranty Deed | -- | Kansas Title |
Mortgage History
| Date | Status | Loan Amount | Loan Type |
|---|---|---|---|
| Previous Owner | $285,000 | New Conventional | |
| Previous Owner | $285,000 | New Conventional | |
| Previous Owner | $282,600 | New Conventional | |
| Previous Owner | $202,759 | FHA | |
| Previous Owner | $45,000 | Credit Line Revolving | |
| Previous Owner | $121,000 | Purchase Money Mortgage |
Property History
| Date | Event | Price | Change | Sq Ft Price |
|---|---|---|---|---|
| 05/09/2022 05/09/22 | Sold | -- | -- | -- |
| 04/02/2022 04/02/22 | Pending | -- | -- | -- |
| 03/25/2022 03/25/22 | For Sale | $418,500 | +32.9% | $249 / Sq Ft |
| 10/19/2018 10/19/18 | Sold | -- | -- | -- |
| 08/18/2018 08/18/18 | Pending | -- | -- | -- |
| 08/17/2018 08/17/18 | For Sale | $315,000 | -- | $187 / Sq Ft |
Tax History Compared to Growth
Tax History
| Year | Tax Paid | Tax Assessment Tax Assessment Total Assessment is a certain percentage of the fair market value that is determined by local assessors to be the total taxable value of land and additions on the property. | Land | Improvement |
|---|---|---|---|---|
| 2024 | $5,570 | $57,236 | $12,081 | $45,155 |
| 2023 | $5,147 | $52,394 | $10,978 | $41,416 |
| 2022 | $4,443 | $45,586 | $10,978 | $34,608 |
| 2021 | $4,208 | $41,181 | $9,149 | $32,032 |
| 2020 | $4,043 | $39,606 | $7,628 | $31,978 |
| 2019 | $3,900 | $38,237 | $5,445 | $32,792 |
| 2018 | $3,068 | $29,980 | $5,445 | $24,535 |
| 2017 | $3,074 | $29,543 | $5,445 | $24,098 |
| 2016 | $2,830 | $26,772 | $5,445 | $21,327 |
| 2015 | $2,657 | $25,645 | $5,445 | $20,200 |
| 2013 | -- | $22,747 | $4,538 | $18,209 |
Agents Affiliated with this Home
-
Jenny Turner Tuttle
J
Seller's Agent in 2022
Jenny Turner Tuttle
ReeceNichols -The Village
(913) 262-7755
2 in this area
37 Total Sales
-
Jeff Cooper
J
Buyer's Agent in 2022
Jeff Cooper
ReeceNichols -The Village
(913) 626-6819
6 in this area
34 Total Sales
-
YFA Team

Seller's Agent in 2018
YFA Team
Your Future Address, LLC
(913) 220-3260
13 in this area
432 Total Sales
-
Katie Yeager Stout

Seller Co-Listing Agent in 2018
Katie Yeager Stout
Your Future Address, LLC
(913) 486-9818
13 in this area
189 Total Sales
Map
Source: Heartland MLS
MLS Number: 2371338
APN: NP37600000-0009
- 3701 W 96th St
- 3811 W 98th St
- 3509 W 128th St
- 3900 W 98th Terrace
- 9804 Ensley Ln
- 3322 W 95th St
- 9628 Meadow Ln
- 9812 Ensley Ln
- 10036 Mission Rd
- 10040 Mission Rd
- 9614 Lee Blvd
- 9440 Manor Rd
- 4120 W 97th Terrace
- 9525 Buena Vista St
- 2513 W 102nd St
- 9515 Lee Blvd
- 9412 Delmar St
- 9308 Alhambra St
- 3520 W 93rd St
- 9710 Catalina St
