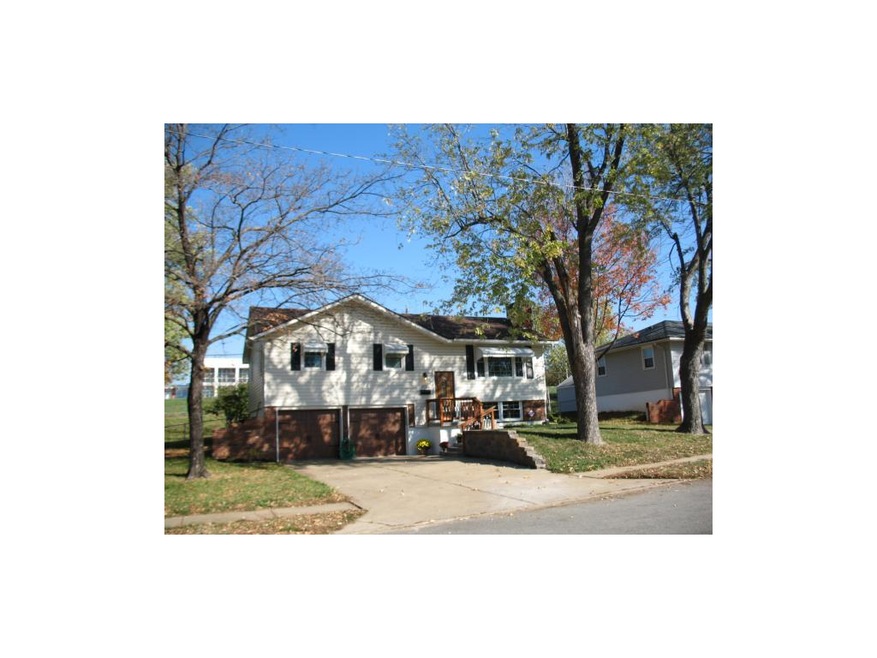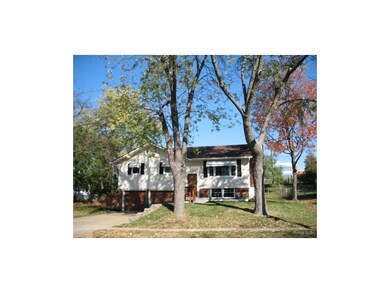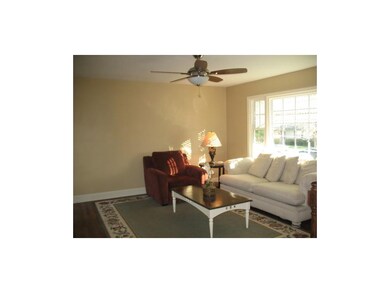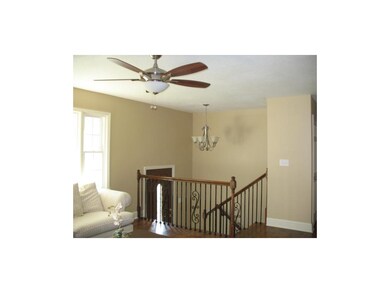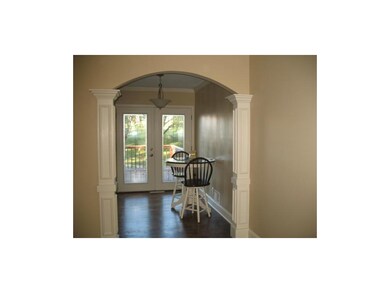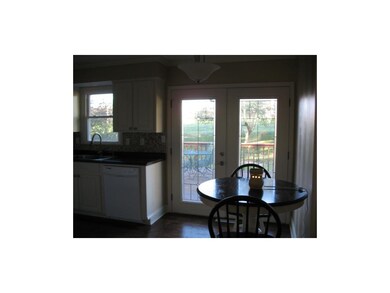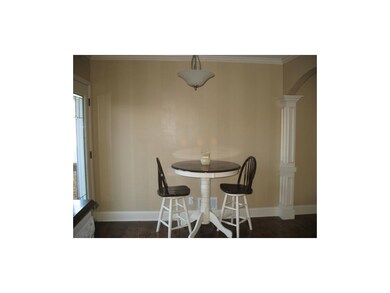
9728 E 50th St Kansas City, MO 64133
Stayton Meadows NeighborhoodHighlights
- Deck
- Granite Countertops
- Skylights
- Vaulted Ceiling
- Thermal Windows
- Shades
About This Home
As of April 2018Lovely, remodeled, contemporary home that offers: Windows 2-3 yrs. Roof 1 yr. Great curb appeal. Beautiful hardwood floors thru out. French doors lead out to huge deck. Built in pantry & winerack in kitchen. Crown molding in MBR. Master bath has arched doorway to shower. You're invited to an open house event Sat 11/3 from 1-3p.
Last Agent to Sell the Property
ReeceNichols - Country Club Plaza License #1999144071 Listed on: 10/23/2012
Home Details
Home Type
- Single Family
Est. Annual Taxes
- $1,578
Year Built
- Built in 1963
Lot Details
- Side Green Space
- Aluminum or Metal Fence
- Many Trees
Parking
- 2 Car Attached Garage
- Garage Door Opener
Home Design
- Composition Roof
- Vinyl Siding
Interior Spaces
- Wet Bar: Fireplace, Other, Ceramic Tiles, Separate Shower And Tub, Shower Only, Hardwood, Ceiling Fan(s)
- Built-In Features: Fireplace, Other, Ceramic Tiles, Separate Shower And Tub, Shower Only, Hardwood, Ceiling Fan(s)
- Vaulted Ceiling
- Ceiling Fan: Fireplace, Other, Ceramic Tiles, Separate Shower And Tub, Shower Only, Hardwood, Ceiling Fan(s)
- Skylights
- Thermal Windows
- Shades
- Plantation Shutters
- Drapes & Rods
- Recreation Room with Fireplace
- Attic Fan
Kitchen
- Eat-In Kitchen
- Electric Oven or Range
- Free-Standing Range
- Dishwasher
- Granite Countertops
- Laminate Countertops
Flooring
- Wall to Wall Carpet
- Linoleum
- Laminate
- Stone
- Ceramic Tile
- Luxury Vinyl Plank Tile
- Luxury Vinyl Tile
Bedrooms and Bathrooms
- 3 Bedrooms
- Cedar Closet: Fireplace, Other, Ceramic Tiles, Separate Shower And Tub, Shower Only, Hardwood, Ceiling Fan(s)
- Walk-In Closet: Fireplace, Other, Ceramic Tiles, Separate Shower And Tub, Shower Only, Hardwood, Ceiling Fan(s)
- 2 Full Bathrooms
- Double Vanity
- Fireplace
Finished Basement
- Basement Fills Entire Space Under The House
- Laundry in Basement
- Natural lighting in basement
Outdoor Features
- Deck
- Enclosed Patio or Porch
Schools
- Raytown Elementary School
- Raytown High School
Additional Features
- City Lot
- Central Heating and Cooling System
Community Details
- Golfview Subdivision
Listing and Financial Details
- Exclusions: Fireplace
- Assessor Parcel Number 32-540-01-35-00-0-00-000
Ownership History
Purchase Details
Home Financials for this Owner
Home Financials are based on the most recent Mortgage that was taken out on this home.Purchase Details
Home Financials for this Owner
Home Financials are based on the most recent Mortgage that was taken out on this home.Purchase Details
Home Financials for this Owner
Home Financials are based on the most recent Mortgage that was taken out on this home.Purchase Details
Purchase Details
Similar Homes in Kansas City, MO
Home Values in the Area
Average Home Value in this Area
Purchase History
| Date | Type | Sale Price | Title Company |
|---|---|---|---|
| Warranty Deed | -- | Continental Title | |
| Warranty Deed | -- | Secured Title Of Kansas City | |
| Warranty Deed | -- | Ati Title | |
| Interfamily Deed Transfer | -- | -- | |
| Warranty Deed | -- | -- |
Mortgage History
| Date | Status | Loan Amount | Loan Type |
|---|---|---|---|
| Open | $124,699 | FHA | |
| Previous Owner | $93,203 | FHA | |
| Previous Owner | $64,500 | Purchase Money Mortgage |
Property History
| Date | Event | Price | Change | Sq Ft Price |
|---|---|---|---|---|
| 04/06/2018 04/06/18 | Sold | -- | -- | -- |
| 01/09/2018 01/09/18 | For Sale | $125,000 | +19.0% | $95 / Sq Ft |
| 02/12/2013 02/12/13 | Sold | -- | -- | -- |
| 12/16/2012 12/16/12 | Pending | -- | -- | -- |
| 10/25/2012 10/25/12 | For Sale | $105,000 | -- | $80 / Sq Ft |
Tax History Compared to Growth
Tax History
| Year | Tax Paid | Tax Assessment Tax Assessment Total Assessment is a certain percentage of the fair market value that is determined by local assessors to be the total taxable value of land and additions on the property. | Land | Improvement |
|---|---|---|---|---|
| 2024 | $2,761 | $30,706 | $4,636 | $26,070 |
| 2023 | $2,761 | $30,706 | $3,802 | $26,904 |
| 2022 | $2,026 | $21,660 | $4,025 | $17,635 |
| 2021 | $2,026 | $21,660 | $4,025 | $17,635 |
| 2020 | $1,954 | $20,642 | $4,025 | $16,617 |
| 2019 | $1,917 | $20,642 | $4,025 | $16,617 |
| 2018 | $1,662 | $17,965 | $3,503 | $14,462 |
| 2017 | $1,609 | $17,965 | $3,503 | $14,462 |
| 2016 | $1,609 | $17,515 | $2,348 | $15,167 |
| 2014 | $1,568 | $17,005 | $2,280 | $14,725 |
Agents Affiliated with this Home
-
E
Seller's Agent in 2018
Eric Palmer
Sunny Day Realty L L C
(816) 668-2574
1 in this area
20 Total Sales
-

Buyer's Agent in 2018
Paul Galbrecht
KW KANSAS CITY METRO
(913) 634-2303
2 in this area
172 Total Sales
-
C
Seller's Agent in 2013
Carrie Pflug Anderson
ReeceNichols - Country Club Plaza
(816) 365-1726
9 Total Sales
-

Buyer's Agent in 2013
David Wiesemann
RE/MAX Heritage
(816) 309-9445
107 Total Sales
Map
Source: Heartland MLS
MLS Number: 1803288
APN: 32-540-01-35-00-0-00-000
- 4929 Evanston Ave
- 4834 Evanston Ave
- 5123 Overton Cir
- 5220 Overton Ave
- 7216 Cedar St
- 4740 Cedar Ave
- 9825 E 52nd St
- 9808 E 53rd St
- 9211 E 50th Terrace
- 5046 Raytown Rd
- 5300 Hardy Ave
- 5315 Ash Ave
- 4706 Hedges Ave
- 10556 E 46th Terrace
- 10612 E 46th Terrace
- 10517 E 45th Place
- 10623 E 46th St
- 10660 E 46th Terrace
- 4900 Appleton Ave
- 10525& 10527 E 45th Terrace
