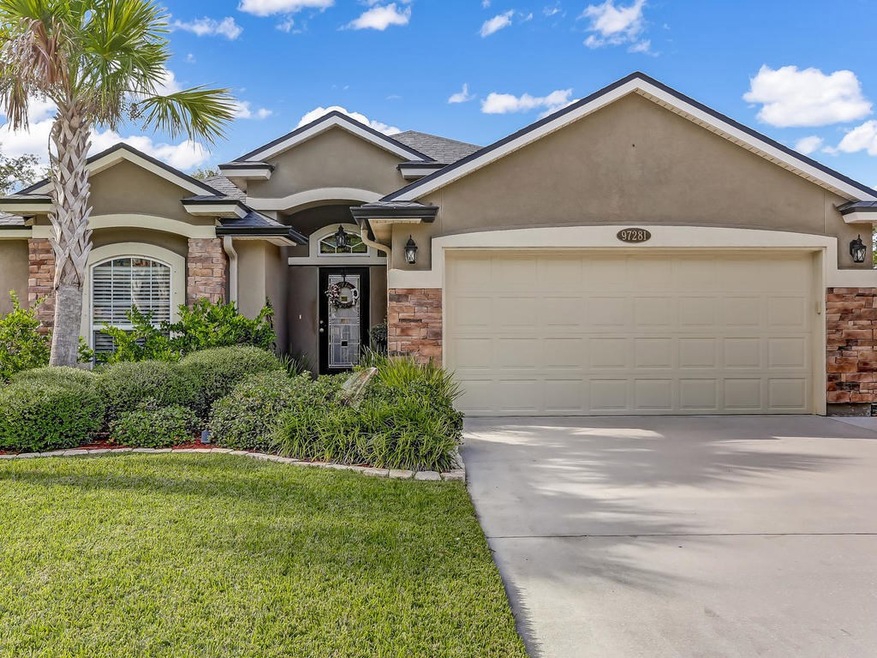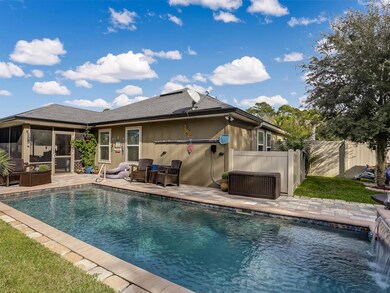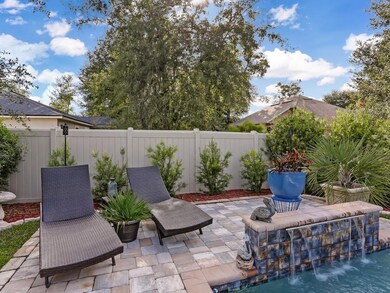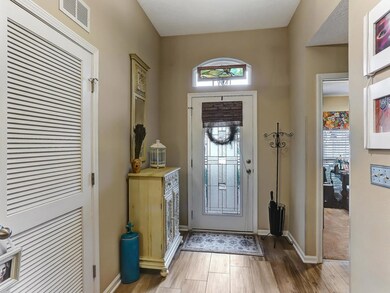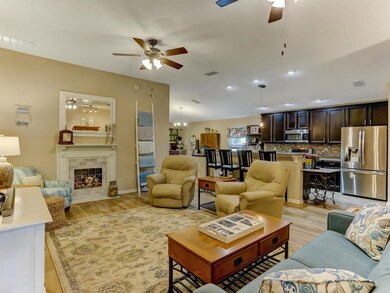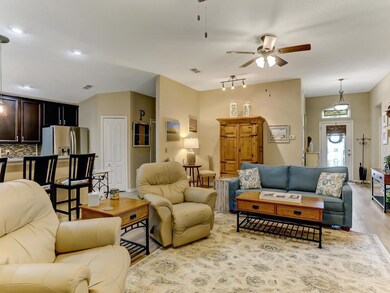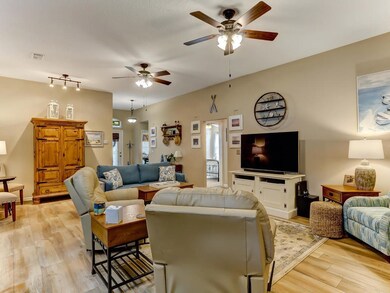
Highlights
- Heated In Ground Pool
- Gated Community
- Covered patio or porch
- Yulee Elementary School Rated A-
- Vaulted Ceiling
- Cooling Available
About This Home
As of May 2019PRICED BELOW APPRAISED VALUE! This won't last long! Located in gated, Roses Bluff community just minutes from Amelia Island, Kings Bay, Jacksonville, and shopping This home is move in ready. Beautiful, newer salt water pool with heater and chiller, a paver patio area built in 2017 along with the screened, roofed lanai and fenced in yard makes this a backyard paradise. 4 bedroom/2 bath home features new wood-tile floors in the main area, 42 inch cabinets in the kitchen, Corian counter tops, new kitchen appliances and walk in pantry. MBR features trey ceiling, MBA has a garden tub, separate shower and double sink vanity. All bedrooms have new carpet in 2017. This craftman's style home is situated on a large lot with one side of the home facing a community pond. This one won't last long.
Last Agent to Sell the Property
Gary Anderson
BERKSHIRE HATHAWAY HomeServices HWREI License #3275321 Listed on: 10/24/2018
Home Details
Home Type
- Single Family
Est. Annual Taxes
- $3,108
Year Built
- Built in 2012
Lot Details
- 0.25 Acre Lot
- Fenced
- Sprinkler System
- Property is zoned RS-1
HOA Fees
- $70 Monthly HOA Fees
Parking
- 2 Car Garage
Home Design
- Frame Construction
- Shingle Roof
- Stucco
Interior Spaces
- 1,850 Sq Ft Home
- 1-Story Property
- Vaulted Ceiling
- Ceiling Fan
- Insulated Windows
- Drapes & Rods
- Blinds
Kitchen
- Stove
- <<microwave>>
- Ice Maker
- Dishwasher
- Disposal
Bedrooms and Bathrooms
- 4 Bedrooms
- Split Bedroom Floorplan
- 2 Full Bathrooms
Laundry
- Dryer
- Washer
Outdoor Features
- Heated In Ground Pool
- Covered patio or porch
Utilities
- Cooling Available
- Heat Pump System
- Cable TV Available
Listing and Financial Details
- Assessor Parcel Number 42-3N-28-1870-0064-0000
Community Details
Overview
- Roses Bluff Subdivision
Security
- Gated Community
Ownership History
Purchase Details
Home Financials for this Owner
Home Financials are based on the most recent Mortgage that was taken out on this home.Purchase Details
Home Financials for this Owner
Home Financials are based on the most recent Mortgage that was taken out on this home.Purchase Details
Home Financials for this Owner
Home Financials are based on the most recent Mortgage that was taken out on this home.Purchase Details
Home Financials for this Owner
Home Financials are based on the most recent Mortgage that was taken out on this home.Purchase Details
Home Financials for this Owner
Home Financials are based on the most recent Mortgage that was taken out on this home.Similar Homes in Yulee, FL
Home Values in the Area
Average Home Value in this Area
Purchase History
| Date | Type | Sale Price | Title Company |
|---|---|---|---|
| Warranty Deed | $289,000 | Watson Ttl Svcs Of North Fl | |
| Warranty Deed | $207,500 | Attorney | |
| Interfamily Deed Transfer | -- | None Available | |
| Warranty Deed | $195,000 | None Available | |
| Corporate Deed | $160,000 | Dhi Title Of Fl Inc |
Mortgage History
| Date | Status | Loan Amount | Loan Type |
|---|---|---|---|
| Open | $283,765 | FHA | |
| Previous Owner | $105,000 | New Conventional | |
| Previous Owner | $185,250 | New Conventional | |
| Previous Owner | $168,138 | VA | |
| Previous Owner | $165,280 | VA |
Property History
| Date | Event | Price | Change | Sq Ft Price |
|---|---|---|---|---|
| 12/17/2023 12/17/23 | Off Market | $160,000 | -- | -- |
| 05/29/2019 05/29/19 | Sold | $289,000 | -9.4% | $156 / Sq Ft |
| 04/29/2019 04/29/19 | Pending | -- | -- | -- |
| 10/24/2018 10/24/18 | For Sale | $319,000 | +53.7% | $172 / Sq Ft |
| 06/23/2016 06/23/16 | Sold | $207,500 | -9.4% | $112 / Sq Ft |
| 05/24/2016 05/24/16 | Pending | -- | -- | -- |
| 03/25/2016 03/25/16 | For Sale | $229,000 | +17.4% | $124 / Sq Ft |
| 03/27/2015 03/27/15 | Sold | $195,000 | -2.5% | $105 / Sq Ft |
| 02/25/2015 02/25/15 | Pending | -- | -- | -- |
| 02/07/2015 02/07/15 | For Sale | $200,000 | +25.0% | $108 / Sq Ft |
| 03/15/2012 03/15/12 | Sold | $160,000 | -14.6% | $89 / Sq Ft |
| 02/06/2012 02/06/12 | Pending | -- | -- | -- |
| 08/11/2011 08/11/11 | For Sale | $187,275 | -- | $104 / Sq Ft |
Tax History Compared to Growth
Tax History
| Year | Tax Paid | Tax Assessment Tax Assessment Total Assessment is a certain percentage of the fair market value that is determined by local assessors to be the total taxable value of land and additions on the property. | Land | Improvement |
|---|---|---|---|---|
| 2024 | $3,108 | $241,677 | -- | -- |
| 2023 | $3,108 | $234,638 | $0 | $0 |
| 2022 | $2,813 | $227,804 | $0 | $0 |
| 2021 | $2,840 | $221,169 | $0 | $0 |
| 2020 | $2,833 | $218,115 | $42,000 | $176,115 |
| 2019 | $2,652 | $204,762 | $0 | $0 |
| 2018 | $2,625 | $200,944 | $0 | $0 |
| 2017 | $2,388 | $196,811 | $0 | $0 |
| 2016 | -- | $161,140 | $0 | $0 |
| 2015 | $1,598 | $140,227 | $0 | $0 |
| 2014 | $1,589 | $139,114 | $0 | $0 |
Agents Affiliated with this Home
-
G
Seller's Agent in 2019
Gary Anderson
BERKSHIRE HATHAWAY HomeServices HWREI
-
Mike Matthews

Buyer's Agent in 2019
Mike Matthews
IRON VALLEY REAL ESTATE NORTH FLORIDA
(904) 583-2153
3 in this area
13 Total Sales
-
Mary Caserta

Seller's Agent in 2016
Mary Caserta
CENTURY 21 MILLER ELITE
(904) 753-1048
10 in this area
54 Total Sales
-
Dean Miller

Seller's Agent in 2015
Dean Miller
CENTURY 21 MILLER ELITE
(904) 415-1151
39 in this area
106 Total Sales
-
C
Seller's Agent in 2012
Charlie Rogers, Jr
D R HORTON REALTY INC
-
NON MLS
N
Buyer's Agent in 2012
NON MLS
NON MLS
Map
Source: Amelia Island - Nassau County Association of REALTORS®
MLS Number: 82037
APN: 42-3N-28-1870-0064-0000
- 97254 Bluff View Cir
- 97163 Bluff View Cir
- 97395 Yorkshire Dr
- 29138 Grandview Manor
- 97054 Huntington Ct
- 29103 Grandview Manor
- 28326 Vieux Carre
- 29071 Grandview Manor
- 29078 Grandview Manor
- 87685 Roses Bluff Rd
- 96782 Chester Rd
- Tbd Waterford Ln
- 28103 Grandview Manor
- 28056 Grandview Manor
- 28963 Grandview Manor
- 28411 Grandview Manor
- 28338 Grandview Manor
- 28843 Grandview Manor
- 28844 Grandview Manor
- 28745 Grandview Manor
