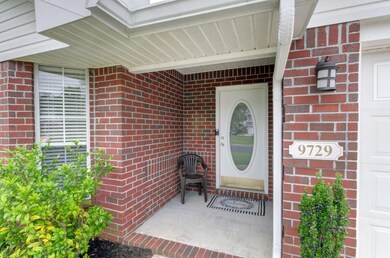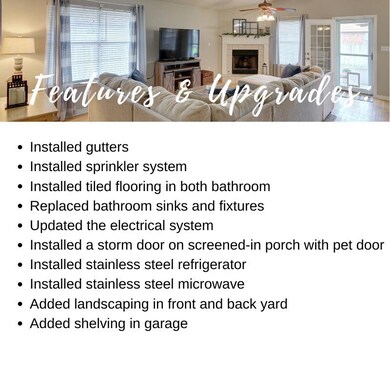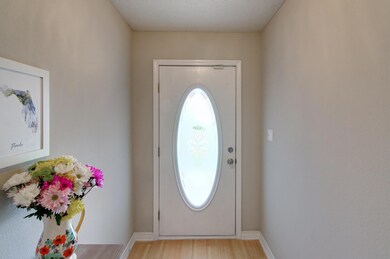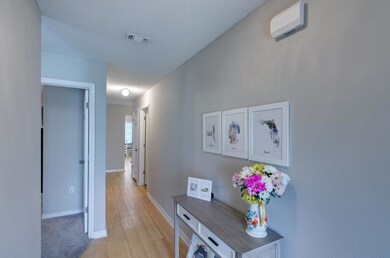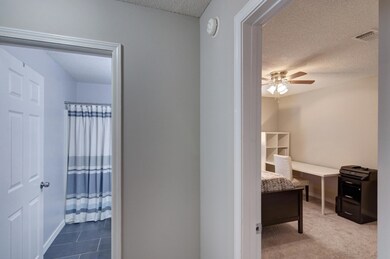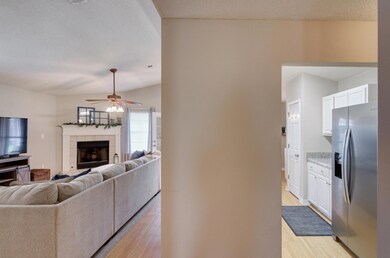
9729 Leeward Way Navarre, FL 32566
Highlights
- Gated Community
- Newly Painted Property
- Traditional Architecture
- Holley-Navarre Intermediate School Rated A-
- Vaulted Ceiling
- Screened Porch
About This Home
As of July 2021Welcome home to this adorable all brick 3 bed/2bath home located in the popular gated community of Parker's Landing! Enjoy a fantastic east Navarre location close to Hurlburt Field and Navarre's beautiful beaches with a community pool to enjoy! Appreciate tasteful landscaping (maintained by a sprinkler system), a move in ready and impeccable interior, and a fantastic screened in porch to relax on! Inside you'll find hard surface flooring extending through all the common areas, and a split floor plan allowing for master bedroom privacy. The front two bedrooms are nice sized with a shared guest bathroom featuring beautiful tiled floors. The spacious living room has vaulted ceilings and a gas fireplace. The kitchen has stainless appliances and an eat in kitchen space overlooking the backyard. The master bedroom is a fantastic oasis with a large room an en suite featuring double vanities, a combo shower/garden tub, and a large walk in closet. There is an interior laundry room leading to the two car garage, and you don't want to miss the community pool and pavilion!
Last Agent to Sell the Property
Keller Williams Realty Destin License #3341244 Listed on: 05/20/2021

Last Buyer's Agent
Gerald Bommer
Navarre Beach Realty, Inc. License #SL3404149
Home Details
Home Type
- Single Family
Est. Annual Taxes
- $1,571
Year Built
- Built in 2002
Lot Details
- 4,356 Sq Ft Lot
- Lot Dimensions are 85 x 90
- Partially Fenced Property
- Interior Lot
- Level Lot
- Sprinkler System
- Cleared Lot
HOA Fees
- $80 Monthly HOA Fees
Parking
- 2 Car Attached Garage
Home Design
- Traditional Architecture
- Newly Painted Property
- Brick Exterior Construction
- Dimensional Roof
- Composition Shingle Roof
- Vinyl Trim
Interior Spaces
- 1,590 Sq Ft Home
- 1-Story Property
- Vaulted Ceiling
- Ceiling Fan
- Fireplace
- Living Room
- Screened Porch
- Exterior Washer Dryer Hookup
Kitchen
- Walk-In Pantry
- Induction Cooktop
- Range Hood
- Microwave
- Ice Maker
- Dishwasher
Flooring
- Wall to Wall Carpet
- Laminate
- Tile
Bedrooms and Bathrooms
- 3 Bedrooms
- 2 Full Bathrooms
- Dual Vanity Sinks in Primary Bathroom
- Garden Bath
Schools
- Holley-Navarre Elementary And Middle School
- Navarre High School
Utilities
- Central Heating and Cooling System
- Electric Water Heater
Listing and Financial Details
- Assessor Parcel Number 13-2S-26-3052-00700-0140
Community Details
Overview
- Association fees include management, recreational faclty
- Parker's Landing Subdivision
- The community has rules related to covenants
Recreation
- Community Pool
Additional Features
- Community Pavilion
- Gated Community
Ownership History
Purchase Details
Home Financials for this Owner
Home Financials are based on the most recent Mortgage that was taken out on this home.Purchase Details
Home Financials for this Owner
Home Financials are based on the most recent Mortgage that was taken out on this home.Purchase Details
Purchase Details
Similar Homes in the area
Home Values in the Area
Average Home Value in this Area
Purchase History
| Date | Type | Sale Price | Title Company |
|---|---|---|---|
| Warranty Deed | $285,000 | Bright Light Land Ttl Co Llc | |
| Special Warranty Deed | $1,983,714 | Reo Title Company Of Fl Llcq | |
| Certificate Of Transfer | -- | None Available | |
| Deed | $5,300 | None Available |
Mortgage History
| Date | Status | Loan Amount | Loan Type |
|---|---|---|---|
| Previous Owner | $202,257 | VA | |
| Previous Owner | $176,000 | Fannie Mae Freddie Mac |
Property History
| Date | Event | Price | Change | Sq Ft Price |
|---|---|---|---|---|
| 07/01/2021 07/01/21 | Sold | $285,000 | 0.0% | $179 / Sq Ft |
| 05/23/2021 05/23/21 | Pending | -- | -- | -- |
| 05/20/2021 05/20/21 | For Sale | $285,000 | +43.9% | $179 / Sq Ft |
| 02/12/2019 02/12/19 | Sold | $198,000 | 0.0% | $125 / Sq Ft |
| 01/17/2019 01/17/19 | Pending | -- | -- | -- |
| 10/02/2018 10/02/18 | For Sale | $198,000 | 0.0% | $125 / Sq Ft |
| 12/09/2016 12/09/16 | Rented | $990 | 0.0% | -- |
| 12/09/2016 12/09/16 | Under Contract | -- | -- | -- |
| 11/09/2016 11/09/16 | For Rent | $990 | -- | -- |
Tax History Compared to Growth
Tax History
| Year | Tax Paid | Tax Assessment Tax Assessment Total Assessment is a certain percentage of the fair market value that is determined by local assessors to be the total taxable value of land and additions on the property. | Land | Improvement |
|---|---|---|---|---|
| 2024 | $2,279 | $229,855 | -- | -- |
| 2023 | $2,279 | $223,160 | $0 | $0 |
| 2022 | $2,218 | $216,660 | $35,000 | $181,660 |
| 2021 | $1,643 | $163,874 | $0 | $0 |
| 2020 | $1,636 | $161,611 | $0 | $0 |
| 2019 | $1,988 | $152,388 | $0 | $0 |
| 2018 | $1,861 | $139,614 | $0 | $0 |
| 2017 | $1,807 | $132,269 | $0 | $0 |
| 2016 | $1,140 | $119,237 | $0 | $0 |
| 2015 | $1,163 | $118,408 | $0 | $0 |
| 2014 | $1,173 | $117,468 | $0 | $0 |
Agents Affiliated with this Home
-
Callan Edick

Seller's Agent in 2021
Callan Edick
Keller Williams Realty Destin
(850) 612-4401
112 in this area
386 Total Sales
-
G
Buyer's Agent in 2021
Gerald Bommer
Navarre Beach Realty, Inc.
-
Yasha Loera-Gracia
Y
Buyer's Agent in 2021
Yasha Loera-Gracia
FLIGHTLINE REALTY & PROPERTY MANANGEMENT LLC
(850) 255-2526
11 in this area
20 Total Sales
-
Christine Cleek

Seller's Agent in 2019
Christine Cleek
Rising Star Real Estate Inc
(850) 613-6832
5 in this area
98 Total Sales
-
S
Buyer's Agent in 2019
Stephanie Bombinski
Keller Williams Realty FWB
-
Robert Littman
R
Seller's Agent in 2016
Robert Littman
R L Enterprises
(561) 989-4527
4 in this area
127 Total Sales
Map
Source: Emerald Coast Association of REALTORS®
MLS Number: 872239
APN: 13-2S-26-3052-00700-0140
- 9693 Leeward Way
- 9682 Misty Meadow Ln
- 9681 Meadow Wood Ln
- 9761 Leeward Way
- 9641 Leeward Way
- 2269 Tom St
- 9993 Parker Lake Cir
- 9912 Parker Lake Cir
- 2263 Tom St
- 2255 Reed Ridge Ct
- 2412 Kodiak Ct
- 2327 Hadleigh Hills Ct
- 9568 Dynasty Ln
- 2259 Hadleigh Hills Ct
- 2188 Janet St
- 9875 Orion Lake Cir
- 9593 Creets Landing Dr Unit CL42
- 2172 Hadleigh Hills Ct
- 2136 Nina St
- 2132 Hadleigh Hills Ct

