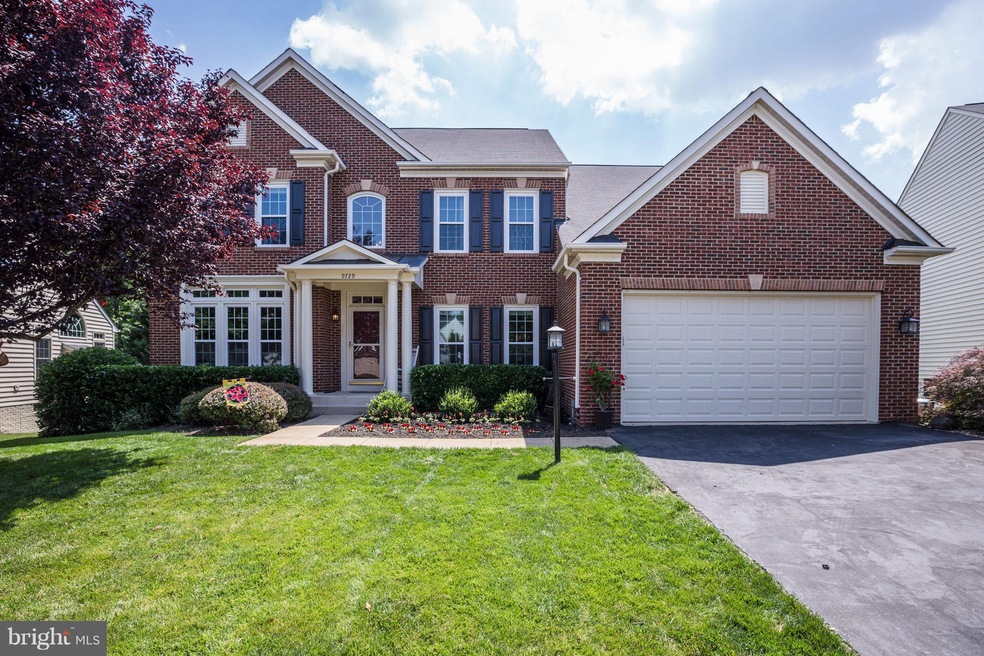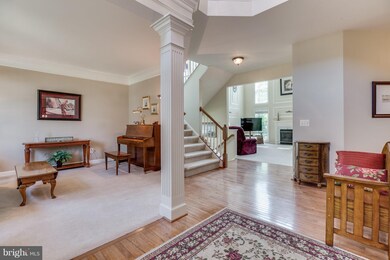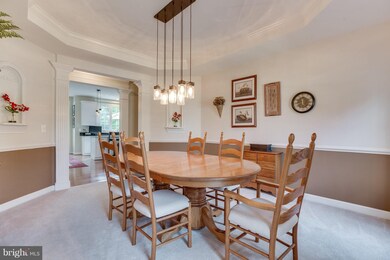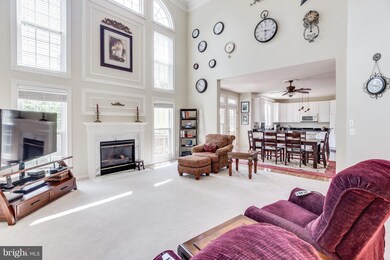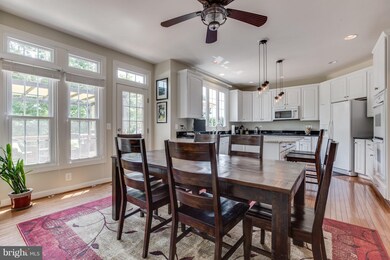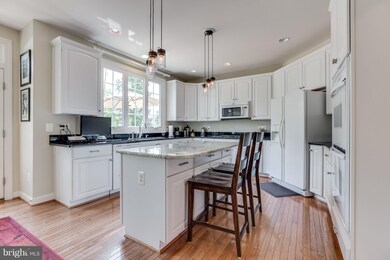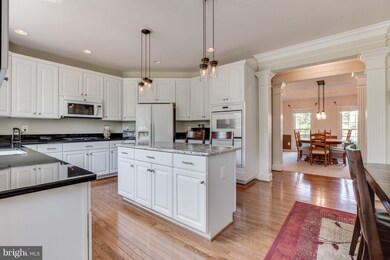
9729 Lennice Way Bristow, VA 20136
Braemar NeighborhoodEstimated Value: $864,238 - $936,000
Highlights
- Eat-In Gourmet Kitchen
- Scenic Views
- Colonial Architecture
- Patriot High School Rated A-
- Open Floorplan
- Clubhouse
About This Home
As of August 2017SOUGHT-AFTER BRAEMAR*WONDERFULLY MAINTAINED*GRAND 2-STORY FAMRM*CUSTOM GOURMET KIT*UPGRADED LIGHTING THRUOUT*OVERSIZED MBR w/2 WALK-INS CLOSETS,CONNECTING SITTING RM/NURSERY,LUX MBA*FIN WALKOUT LL w/LRG RECRM,DEN/6th BR*HUGE DECK OVERLOOKING WOODED PARADISE*HOA inc PHONE/CABLE/INTERNET, 2 POOLS,TOTLOTS,SPORTS COURTS, MILES OF TRAILS,SWIMTEAM*5 MILES TO 66 & VRE*TCWOOD/MARSTELLER/PATRIOT PYRAMID
Home Details
Home Type
- Single Family
Est. Annual Taxes
- $6,022
Year Built
- Built in 2001
Lot Details
- 10,141 Sq Ft Lot
- Cul-De-Sac
- Picket Fence
- Back Yard Fenced
- Landscaped
- No Through Street
- Secluded Lot
- Open Lot
- Wooded Lot
- Backs to Trees or Woods
- Property is in very good condition
- Property is zoned RPC
HOA Fees
- $152 Monthly HOA Fees
Parking
- 2 Car Attached Garage
- Garage Door Opener
Property Views
- Scenic Vista
- Woods
Home Design
- Colonial Architecture
- Brick Exterior Construction
Interior Spaces
- Property has 3 Levels
- Open Floorplan
- Chair Railings
- Crown Molding
- Tray Ceiling
- Vaulted Ceiling
- Ceiling Fan
- Fireplace Mantel
- Gas Fireplace
- Family Room Off Kitchen
- Dining Area
- Wood Flooring
Kitchen
- Eat-In Gourmet Kitchen
- Built-In Double Oven
- Cooktop
- Microwave
- Freezer
- Ice Maker
- Dishwasher
- Kitchen Island
- Upgraded Countertops
- Disposal
Bedrooms and Bathrooms
- 5 Bedrooms | 1 Main Level Bedroom
- En-Suite Bathroom
Laundry
- Dryer
- Washer
- Laundry Chute
Finished Basement
- Walk-Out Basement
- Basement Fills Entire Space Under The House
- Rear Basement Entry
- Basement Windows
Outdoor Features
- Deck
Schools
- T. Clay Wood Elementary School
- Marsteller Middle School
- Patriot High School
Utilities
- 90% Forced Air Zoned Heating and Cooling System
- Programmable Thermostat
- Natural Gas Water Heater
Listing and Financial Details
- Tax Lot 28
- Assessor Parcel Number 212876
Community Details
Overview
- Association fees include cable TV, common area maintenance, high speed internet, management, insurance, pool(s), road maintenance, snow removal, standard phone service, trash
- Built by NV HOMES
- Braemar Subdivision, Moreland Nvr Floorplan
- The community has rules related to covenants
Amenities
- Picnic Area
- Common Area
- Clubhouse
- Community Center
- Party Room
Recreation
- Tennis Courts
- Volleyball Courts
- Community Playground
- Community Pool
- Jogging Path
- Bike Trail
Ownership History
Purchase Details
Home Financials for this Owner
Home Financials are based on the most recent Mortgage that was taken out on this home.Purchase Details
Home Financials for this Owner
Home Financials are based on the most recent Mortgage that was taken out on this home.Similar Homes in the area
Home Values in the Area
Average Home Value in this Area
Purchase History
| Date | Buyer | Sale Price | Title Company |
|---|---|---|---|
| Ziaee Afsaneh | $565,000 | Stewart Title Guaranty Co | |
| Ferrante Randy R | $383,838 | -- |
Mortgage History
| Date | Status | Borrower | Loan Amount |
|---|---|---|---|
| Open | Ziaee Afsaneh | $420,000 | |
| Closed | Ziaee Afsaneh | $536,700 | |
| Previous Owner | Ferrante Sandra Ann | $137,400 | |
| Previous Owner | Ferrante Randy R | $100,000 | |
| Previous Owner | Ferrante Randy R | $357,000 | |
| Previous Owner | Ferrante Randy R | $359,300 | |
| Previous Owner | Ferrante Randy R | $370,000 | |
| Previous Owner | Ferrante Randy R | $307,050 |
Property History
| Date | Event | Price | Change | Sq Ft Price |
|---|---|---|---|---|
| 08/08/2017 08/08/17 | Sold | $565,000 | 0.0% | $123 / Sq Ft |
| 06/20/2017 06/20/17 | Pending | -- | -- | -- |
| 06/16/2017 06/16/17 | For Sale | $565,000 | -- | $123 / Sq Ft |
Tax History Compared to Growth
Tax History
| Year | Tax Paid | Tax Assessment Tax Assessment Total Assessment is a certain percentage of the fair market value that is determined by local assessors to be the total taxable value of land and additions on the property. | Land | Improvement |
|---|---|---|---|---|
| 2024 | $7,164 | $720,400 | $193,100 | $527,300 |
| 2023 | $7,146 | $686,800 | $174,300 | $512,500 |
| 2022 | $7,272 | $656,600 | $168,800 | $487,800 |
| 2021 | $7,175 | $590,000 | $141,700 | $448,300 |
| 2020 | $8,632 | $556,900 | $131,700 | $425,200 |
| 2019 | $8,316 | $536,500 | $131,400 | $405,100 |
| 2018 | $6,173 | $511,200 | $125,000 | $386,200 |
| 2017 | $6,133 | $499,200 | $125,000 | $374,200 |
| 2016 | $6,023 | $494,900 | $123,400 | $371,500 |
| 2015 | $5,784 | $480,000 | $123,400 | $356,600 |
| 2014 | $5,784 | $464,800 | $118,600 | $346,200 |
Agents Affiliated with this Home
-
John Boyce
J
Seller's Agent in 2017
John Boyce
Samson Properties
(703) 425-5646
10 Total Sales
-
Heidi Jerakis

Buyer's Agent in 2017
Heidi Jerakis
BHHS PenFed (actual)
(703) 585-4098
6 in this area
145 Total Sales
Map
Source: Bright MLS
MLS Number: 1000389421
APN: 7495-75-2669
- 12814 Arnot Ln
- 12000 Rutherglen Place
- 9573 Loma Dr
- 12920 Fetlar Way
- 12937 Correen Hills Dr
- 12905 Ness Hollow Ct
- 12435 Iona Sound Dr
- 9278 Glen Meadow Ln
- 13049 Ormond Dr
- 214 Crestview Ridge Dr
- 10020 Moxleys Ford Ln
- 12931 Brigstock Ct
- 0 Sanctuary Way Unit VAPW2075712
- 9318 Crestview Ridge Dr
- 9326 Crestview Ridge Dr
- 9565 Fintry St
- 12516 Heykens Ln
- 12561 Garry Glen Dr
- 12573 Garry Glen Dr
- 12360 Corncrib Ct
- 9729 Lennice Way
- 9733 Lennice Way
- 9725 Lennice Way
- 9721 Lennice Way
- 9730 Lennice Way
- 9737 Lennice Way
- 9726 Lennice Way
- 9736 Lennice Way
- 9714 Lennice Way
- 9781 Solitary Place
- 9741 Lennice Way
- 9713 Lennice Way
- 9803 Solitary Place
- 9708 Lennice Way
- 9786 Solitary Place
- 9794 Solitary Place
- 9777 Solitary Place
- 9798 Solitary Place
- 9807 Solitary Place
- 9745 Lennice Way
