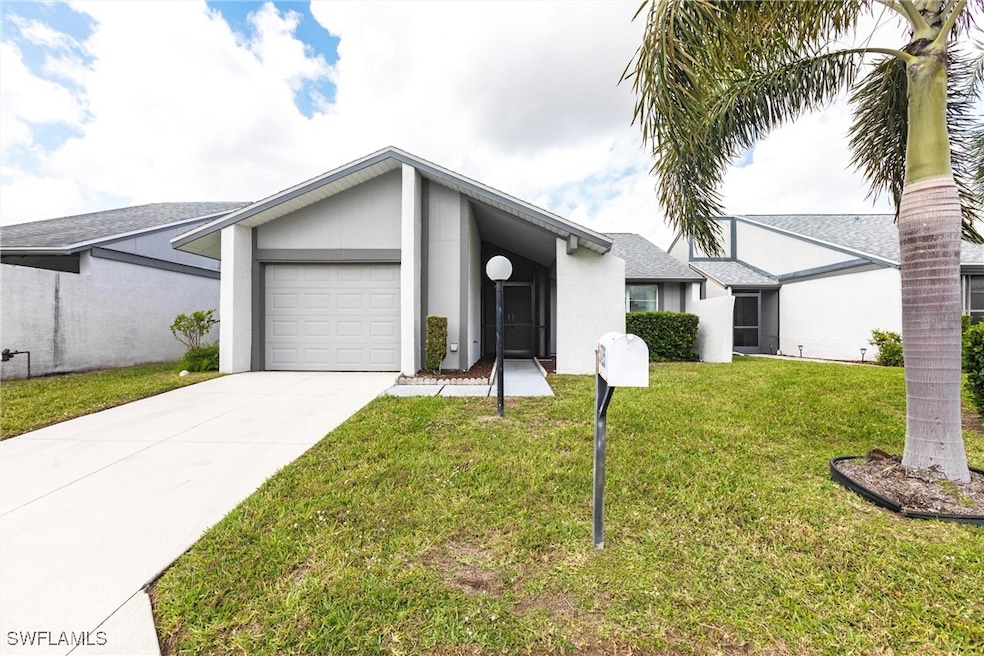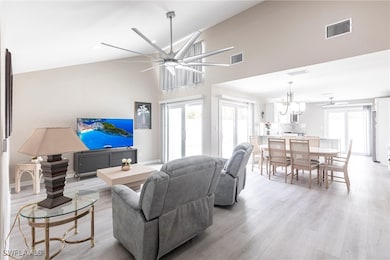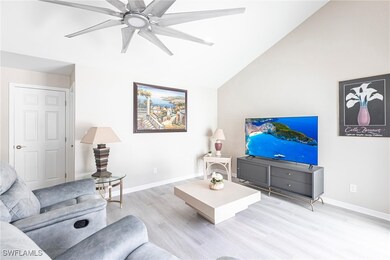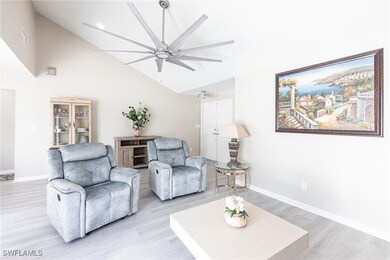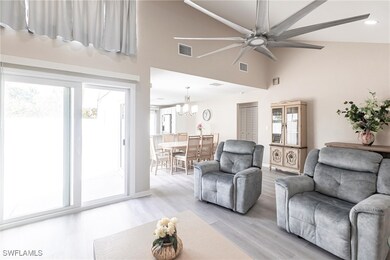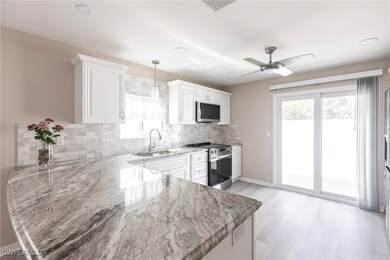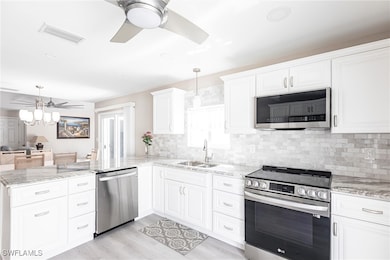9729 Maplecrest Cir Lehigh Acres, FL 33936
Alabama NeighborhoodEstimated payment $1,626/month
Highlights
- Senior Community
- Vaulted Ceiling
- Great Room
- Maid or Guest Quarters
- Furnished
- Community Pool
About This Home
Discover the charm of 9729 Maplecrest Circle, a inviting home nestled in the vibrant 55+ Woodcrest Village Community. This residence features an open great room floor plan with soaring vaulted ceilings and multiple sliding glass windows, filling the space with natural light. The layout includes 2 bedrooms, 2 bathrooms, a 1-car garage, an in-home laundry room, and a spacious, private patio-courtyard perfect for relaxation and entertaining. Upgrades include vinyl flooring throughout, modernized kitchen counters and cabinetry, new ceiling fans, LED lighting, remodeled bathrooms with updated vanities, mirrors, lighting, and glass shower/tub doors, plus a new roof installed in 2015. The kitchen, great room, and master bedroom seamlessly connect to the expansive, white-fenced patio-courtyard, ideal for outdoor enjoyment. Sold turnkey furnished, this home is move-in ready. Located outside a flood zone, and windows are IMPACT resistant. Woodcrest Village offers a welcoming community atmosphere. This is a + 55 community and does not allow rentals. Visit this delightful home—you won’t be disappointed!
Listing Agent
Berkshire Hathaway Florida License #258007157 Listed on: 03/10/2025

Home Details
Home Type
- Single Family
Est. Annual Taxes
- $2,816
Year Built
- Built in 1983
Lot Details
- 4,051 Sq Ft Lot
- East Facing Home
- Privacy Fence
- Zero Lot Line
- Property is zoned RM-2
HOA Fees
- $150 Monthly HOA Fees
Parking
- 1 Car Attached Garage
- Garage Door Opener
- Driveway
Home Design
- Wood Frame Construction
- Shingle Roof
- Wood Siding
Interior Spaces
- 1,220 Sq Ft Home
- 1-Story Property
- Furnished
- Vaulted Ceiling
- Ceiling Fan
- Great Room
- Combination Dining and Living Room
- Vinyl Flooring
Kitchen
- Breakfast Bar
- Range
- Microwave
- Dishwasher
- Disposal
Bedrooms and Bathrooms
- 2 Bedrooms
- Maid or Guest Quarters
- 2 Full Bathrooms
- Bathtub with Shower
Laundry
- Dryer
- Washer
- Laundry Tub
Home Security
- Impact Glass
- High Impact Door
- Fire and Smoke Detector
Outdoor Features
- Open Patio
- Porch
Schools
- School Assignment Elementary And Middle School
- School Assignment High School
Utilities
- Central Heating and Cooling System
- Sewer Assessments
- Cable TV Available
Listing and Financial Details
- Tax Lot 40
- Assessor Parcel Number 31-44-27-15-00000.0400
Community Details
Overview
- Senior Community
- Association fees include management, ground maintenance
- Association Phone (239) 491-3102
- Woodcrest Village Subdivision
Recreation
- Community Pool
Map
Home Values in the Area
Average Home Value in this Area
Tax History
| Year | Tax Paid | Tax Assessment Tax Assessment Total Assessment is a certain percentage of the fair market value that is determined by local assessors to be the total taxable value of land and additions on the property. | Land | Improvement |
|---|---|---|---|---|
| 2024 | $2,816 | $122,323 | -- | -- |
| 2023 | $2,198 | $111,203 | $0 | $0 |
| 2022 | $2,116 | $101,094 | $0 | $0 |
| 2021 | $1,783 | $108,993 | $5,250 | $103,743 |
| 2020 | $1,712 | $102,550 | $5,000 | $97,550 |
| 2019 | $1,724 | $97,701 | $7,700 | $90,001 |
| 2018 | $1,620 | $88,825 | $7,200 | $81,625 |
| 2017 | $1,516 | $80,745 | $7,200 | $73,545 |
| 2016 | $1,405 | $70,816 | $7,200 | $63,616 |
| 2015 | $1,308 | $62,306 | $6,000 | $56,306 |
| 2014 | -- | $58,103 | $6,000 | $52,103 |
| 2013 | -- | $46,406 | $1,500 | $44,906 |
Property History
| Date | Event | Price | Change | Sq Ft Price |
|---|---|---|---|---|
| 08/28/2025 08/28/25 | Pending | -- | -- | -- |
| 04/28/2025 04/28/25 | Price Changed | $235,000 | -4.9% | $193 / Sq Ft |
| 03/10/2025 03/10/25 | For Sale | $247,000 | -- | $202 / Sq Ft |
Purchase History
| Date | Type | Sale Price | Title Company |
|---|---|---|---|
| Interfamily Deed Transfer | -- | Chicago Title Company |
Source: Florida Gulf Coast Multiple Listing Service
MLS Number: 225025622
APN: 31-44-27-15-00000.0400
- 9749 Maplecrest Cir
- 9817 Maplecrest Cir
- 18409 Orangecrest Ct
- 1423 Alwynne Dr
- 18437 Orangecrest Ct
- 1438 Caywood Cir N
- 0 Beth Stacey Blvd
- 101 Durland Ave
- 32 Cosmopolitan Dr
- 108 Contee Dr
- 112 Contee Dr
- 10 Beth Stacey Blvd Unit 209
- 227 Beth Stacey Blvd
- 1633 Covington Meadows Cir
- 220 Oakmont Pkwy
- 1543 Medford Place
- 211 Oakmont Pkwy
- 9069 Aegean Cir
- 9084 Aegean Cir
- 401 Candlewick Cir E
