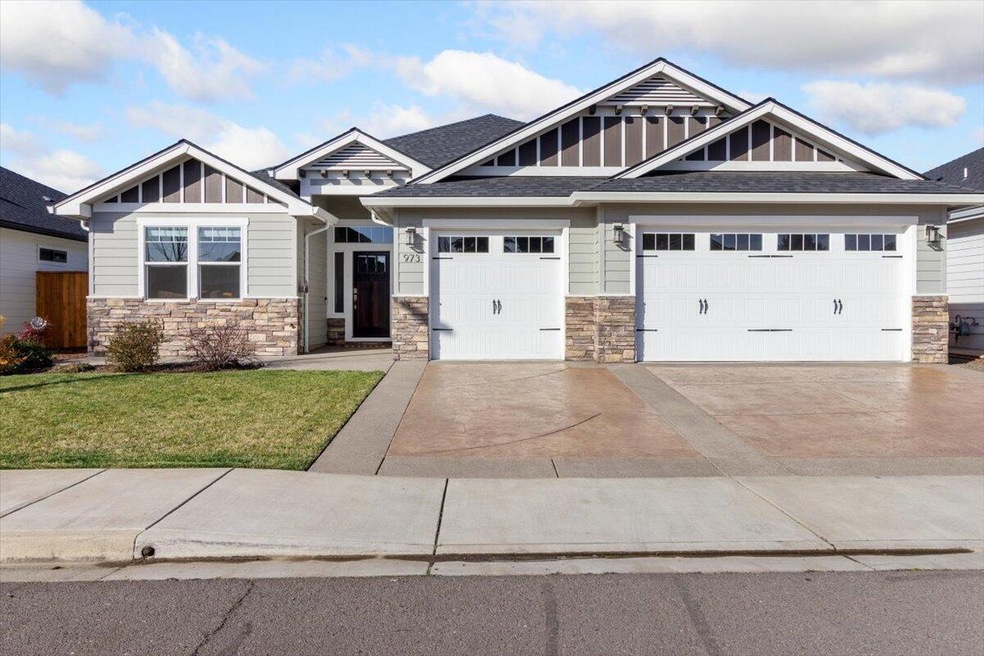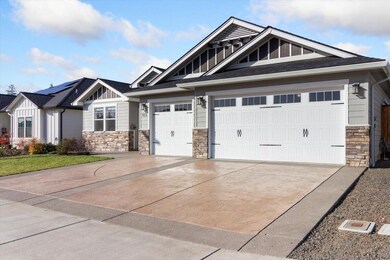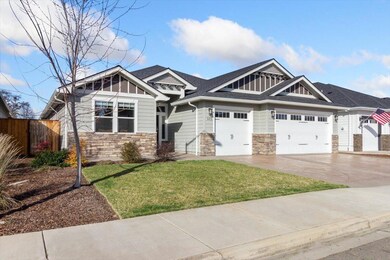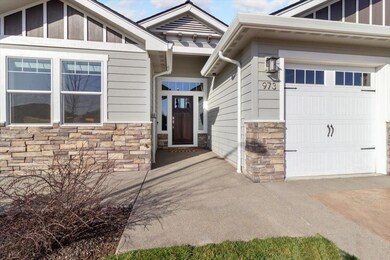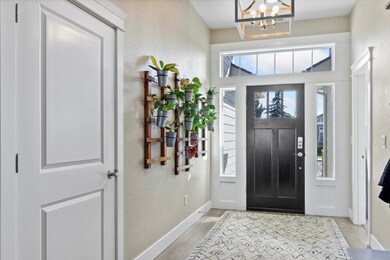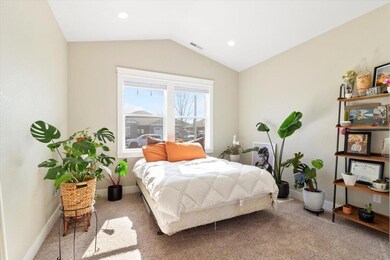
973 Arrowhead Trail Eagle Point, OR 97524
Highlights
- Territorial View
- Wood Flooring
- Double Pane Windows
- Ranch Style House
- 3 Car Attached Garage
- Living Room
About This Home
As of April 2024Eagle Point Golf Community. Custom Built home, built by Mitts Custom Homes. Once inside the custom detail stands out. Open floor plan with high ceilings throughout. Frigidaire professional appliances in kitchen. Split floor plan with primary on one side, 3 bedrooms on the other side. Large primary bathroom with beautiful shower as well as a bathtub, and a large walk in closet. Easily maintained back yard, has a large covered patio, concrete walkway leads to a custom built outdoor covered BBQ kitchen, with power, plumbed for water, with storage. Also a large asphalt pad, perfect for a sports court. 3 car garage has heating and air, big enough for 2 cars plus a work shop. In a neighborhood of tract homes, this custom home really sets itself apart from the others.
Last Agent to Sell the Property
Patrick Reynolds
Coldwell Banker Cutting Edge License #201243433 Listed on: 03/04/2024
Home Details
Home Type
- Single Family
Est. Annual Taxes
- $4,778
Year Built
- Built in 2019
Lot Details
- 8,712 Sq Ft Lot
- Fenced
- Landscaped
- Level Lot
- Property is zoned R-1-8, R-1-8
HOA Fees
- $30 Monthly HOA Fees
Parking
- 3 Car Attached Garage
- Heated Garage
Home Design
- Ranch Style House
- Frame Construction
- Composition Roof
- Concrete Perimeter Foundation
Interior Spaces
- 2,300 Sq Ft Home
- Gas Fireplace
- Double Pane Windows
- Vinyl Clad Windows
- Living Room
- Territorial Views
- Surveillance System
Kitchen
- Cooktop
- Microwave
- Dishwasher
Flooring
- Wood
- Carpet
- Tile
Bedrooms and Bathrooms
- 4 Bedrooms
- 2 Full Bathrooms
Laundry
- Laundry Room
- Dryer
- Washer
Outdoor Features
- Outdoor Storage
- Storage Shed
Schools
- Hillside Elementary School
- Eagle Point Middle School
- Eagle Point High School
Utilities
- Forced Air Heating and Cooling System
- Heating System Uses Natural Gas
Listing and Financial Details
- Assessor Parcel Number 10984244
Ownership History
Purchase Details
Home Financials for this Owner
Home Financials are based on the most recent Mortgage that was taken out on this home.Purchase Details
Home Financials for this Owner
Home Financials are based on the most recent Mortgage that was taken out on this home.Purchase Details
Home Financials for this Owner
Home Financials are based on the most recent Mortgage that was taken out on this home.Similar Homes in the area
Home Values in the Area
Average Home Value in this Area
Purchase History
| Date | Type | Sale Price | Title Company |
|---|---|---|---|
| Warranty Deed | $609,000 | First American Title | |
| Warranty Deed | $440,000 | First American Title | |
| Warranty Deed | $87,000 | First American Title |
Mortgage History
| Date | Status | Loan Amount | Loan Type |
|---|---|---|---|
| Open | $487,200 | New Conventional | |
| Previous Owner | $404,000 | New Conventional | |
| Previous Owner | $396,000 | New Conventional | |
| Previous Owner | $275,000 | Unknown | |
| Previous Owner | $87,000 | New Conventional |
Property History
| Date | Event | Price | Change | Sq Ft Price |
|---|---|---|---|---|
| 04/18/2024 04/18/24 | Sold | $609,000 | 0.0% | $265 / Sq Ft |
| 03/15/2024 03/15/24 | Pending | -- | -- | -- |
| 02/23/2024 02/23/24 | For Sale | $609,000 | +38.4% | $265 / Sq Ft |
| 01/21/2020 01/21/20 | Sold | $440,000 | -2.0% | $191 / Sq Ft |
| 12/27/2019 12/27/19 | Pending | -- | -- | -- |
| 02/27/2019 02/27/19 | For Sale | $449,000 | -- | $195 / Sq Ft |
Tax History Compared to Growth
Tax History
| Year | Tax Paid | Tax Assessment Tax Assessment Total Assessment is a certain percentage of the fair market value that is determined by local assessors to be the total taxable value of land and additions on the property. | Land | Improvement |
|---|---|---|---|---|
| 2025 | $5,084 | $371,580 | $95,030 | $276,550 |
| 2024 | $5,084 | $360,760 | $92,270 | $268,490 |
| 2023 | $4,912 | $350,260 | $89,580 | $260,680 |
| 2022 | $4,778 | $350,260 | $89,580 | $260,680 |
| 2021 | $4,637 | $340,060 | $86,970 | $253,090 |
| 2020 | $4,926 | $330,160 | $84,440 | $245,720 |
| 2019 | $1,054 | $70,280 | $70,280 | $0 |
| 2018 | $1,025 | $63,150 | $63,150 | $0 |
| 2017 | $962 | $63,150 | $63,150 | $0 |
| 2016 | $900 | $58,470 | $58,470 | $0 |
| 2015 | $846 | $55,150 | $55,150 | $0 |
| 2014 | $799 | $52,060 | $52,060 | $0 |
Agents Affiliated with this Home
-
P
Seller's Agent in 2024
Patrick Reynolds
Coldwell Banker Cutting Edge
-
J
Buyer's Agent in 2024
Jennifer McLaughlin
John L. Scott Medford
(541) 774-5660
2 in this area
52 Total Sales
-
k
Buyer Co-Listing Agent in 2024
karen mcloughlin
John L. Scott Medford
(541) 941-1952
2 in this area
47 Total Sales
-
G
Seller's Agent in 2020
Georgiann Davis
RE/MAX
-
R
Seller Co-Listing Agent in 2020
Roger Davis
RE/MAX
-

Buyer's Agent in 2020
Arron Waldron
Home Quest Realty
(541) 951-5081
11 in this area
128 Total Sales
Map
Source: Oregon Datashare
MLS Number: 220177548
APN: 10984244
- 988 Pumpkin Ridge
- 964 Pumpkin Ridge
- 123 Eagle View Dr
- 131 Bellerive Dr
- 210 Bellerive Dr
- 888 Arrowhead Trail
- 970 Greenway Ct
- 875 St Andrews Way
- 284 E Main St
- 1088 Oak Grove Ct
- 233 S Shasta Ave Unit 7
- 118 Pebble Creek Dr
- 599 Arrowhead Trail
- 143 Pine Lake Dr
- 653 Stevens Rd
- 111 Golf View Dr
- 109 Golf View Dr
- 131 Spanish Bay Ct
- 389 Leandra Ln
- 440 Arrowhead Trail
