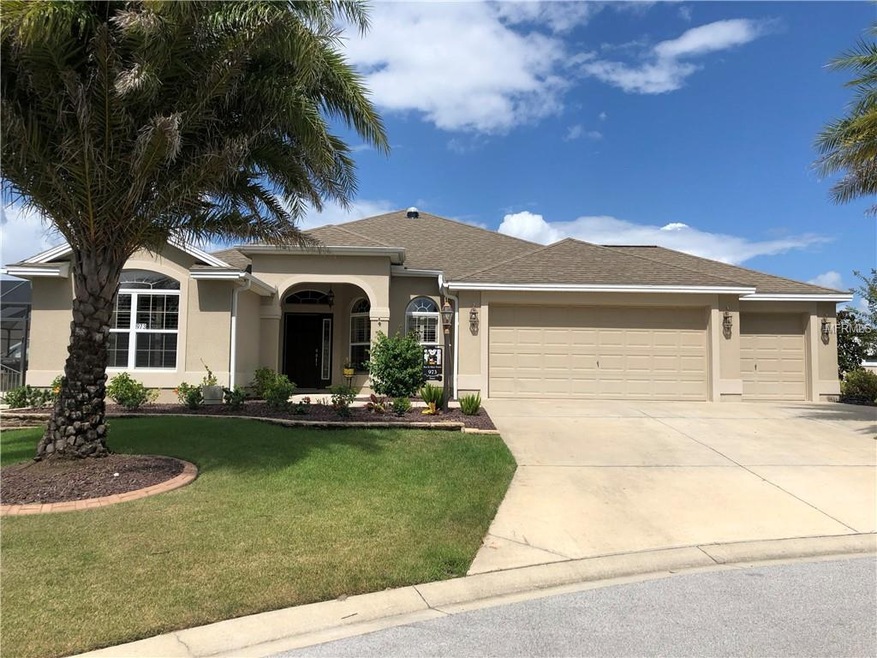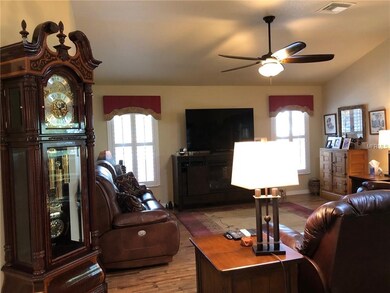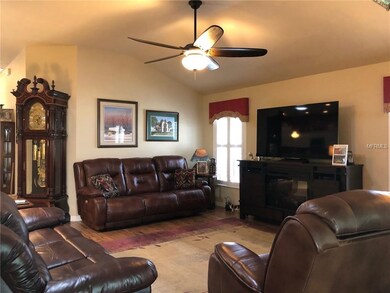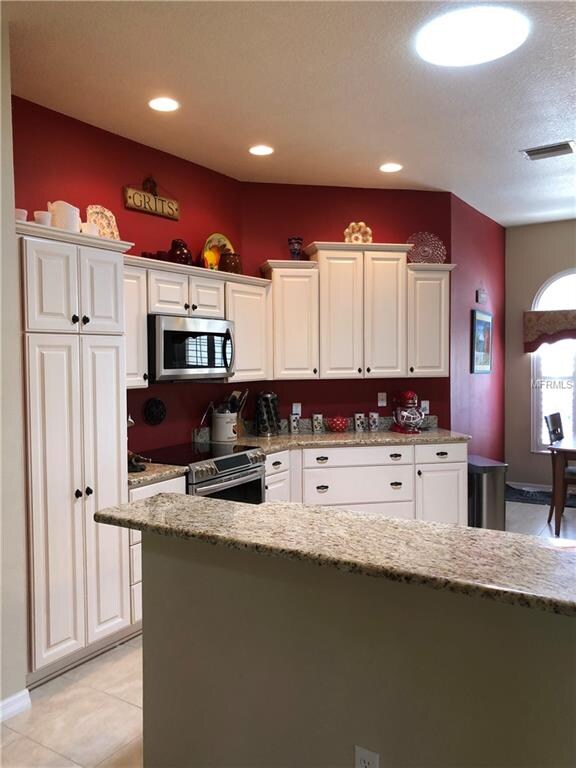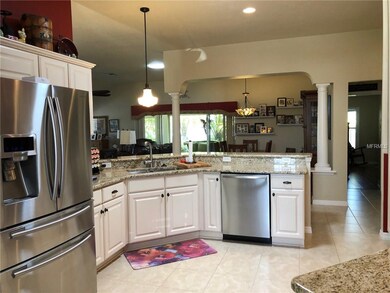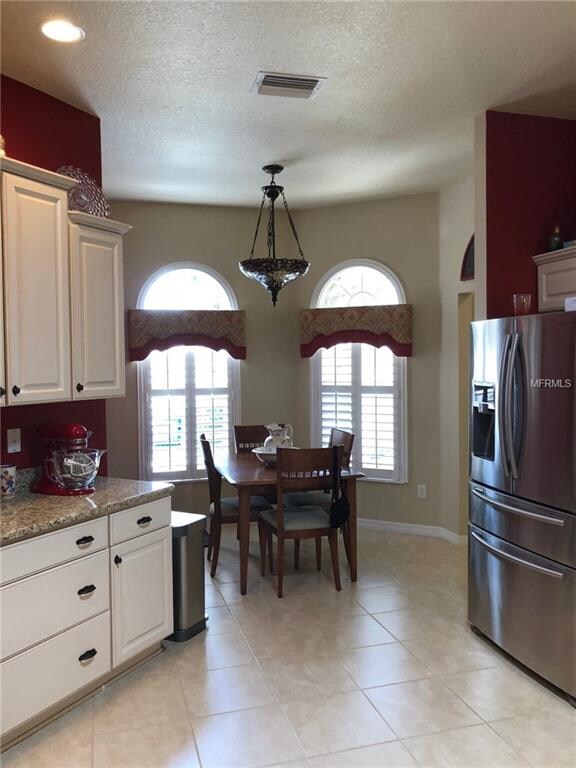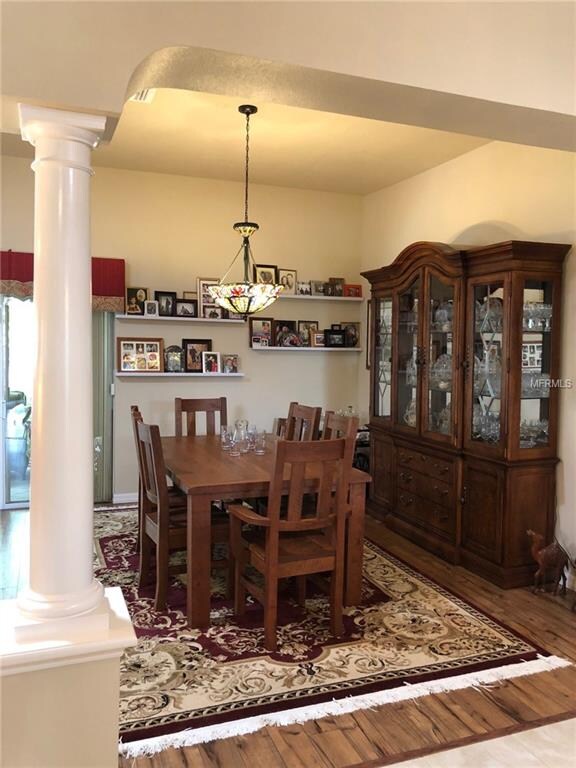
973 Baisley Trail The Villages, FL 32162
Village of Bonita NeighborhoodHighlights
- Golf Course Community
- Senior Community
- 0.41 Acre Lot
- Screened Pool
- Gated Community
- Ranch Style House
About This Home
As of May 2025A BEAUTIFUL POOL HOME!! Unique 3 bedroom, 2 bath, 2 car plus extra long golf cart garage, Gardenia designer home located centrally in the Village of Bonita. Home-site is so large you can expand the home on both sides if wanted! Professionally landscaped yard, and an amazing 30 X 15 custom pool with solar heat and beautiful lights at night. The kitchen has granite counter tops, stacked cabinets, all stainless appliances, breakfast nook and ceramic tile flooring. The entire home has upgraded plantation shutters
and laminate floors. The large master bedroom has tray ceilings, double walk in closets, dual sinks and a large roman shower. One of the master closets is a California Closet, as are the spare bedroom closets. The front guest bedroom has a double closet. There is plenty of room for relaxing and entertaining in the 30 X 8 enclosed lanai with glass windows and a new ductless climate-controlled Mitsubishi Electric system. Off the lanai is the large 35 X 42 screened birdcage with a 30 X 15 pool with an elevated back for privacy. The pool has three wonderful waterfall features overlooking a professionally landscaped over-sized lot. This truly special home is located in a very nice area, convenient to shopping, recreation centers as well as golf and is just a short golf cart ride to Lake Sumter Landing.
Last Agent to Sell the Property
BLACK TIE REAL ESTATE PROFESSIONALS, INC. License #3293909 Listed on: 10/04/2018
Home Details
Home Type
- Single Family
Est. Annual Taxes
- $5,807
Year Built
- Built in 2008
Lot Details
- 0.41 Acre Lot
- South Facing Home
- Mature Landscaping
- Corner Lot
- Oversized Lot
- Level Lot
- Landscaped with Trees
- Property is zoned R1
HOA Fees
- $148 Monthly HOA Fees
Parking
- 2 Car Attached Garage
- Garage Door Opener
- Open Parking
- Golf Cart Garage
Home Design
- Ranch Style House
- Slab Foundation
- Shingle Roof
- Block Exterior
- Stucco
Interior Spaces
- 2,178 Sq Ft Home
- Tray Ceiling
- High Ceiling
- Ceiling Fan
- Skylights
- Shutters
- Sliding Doors
- Combination Dining and Living Room
- Fire and Smoke Detector
- Laundry Room
Kitchen
- Eat-In Kitchen
- Cooktop
- Recirculated Exhaust Fan
- Microwave
- Dishwasher
- Solid Surface Countertops
- Disposal
Flooring
- Laminate
- Ceramic Tile
Bedrooms and Bathrooms
- 3 Bedrooms
- Split Bedroom Floorplan
- Walk-In Closet
- 2 Full Bathrooms
Eco-Friendly Details
- Reclaimed Water Irrigation System
Pool
- Screened Pool
- Solar Heated In Ground Pool
- Gunite Pool
- Saltwater Pool
- Fence Around Pool
- Pool has a Solar Cover
- Pool Alarm
- Fiber Optic Pool Lighting
- Pool Tile
Outdoor Features
- Enclosed patio or porch
- Rain Gutters
Utilities
- Central Heating and Cooling System
- Underground Utilities
- Electric Water Heater
- High Speed Internet
- Cable TV Available
Listing and Financial Details
- Homestead Exemption
- Visit Down Payment Resource Website
- Legal Lot and Block 1 / 60
- Assessor Parcel Number D36M001
- $1,775 per year additional tax assessments
Community Details
Overview
- Senior Community
- Villages Of Sumter Subdivision
Recreation
- Golf Course Community
- Tennis Courts
- Community Pool
Security
- Gated Community
Ownership History
Purchase Details
Home Financials for this Owner
Home Financials are based on the most recent Mortgage that was taken out on this home.Purchase Details
Home Financials for this Owner
Home Financials are based on the most recent Mortgage that was taken out on this home.Purchase Details
Purchase Details
Home Financials for this Owner
Home Financials are based on the most recent Mortgage that was taken out on this home.Purchase Details
Purchase Details
Purchase Details
Similar Homes in The Villages, FL
Home Values in the Area
Average Home Value in this Area
Purchase History
| Date | Type | Sale Price | Title Company |
|---|---|---|---|
| Warranty Deed | $667,500 | None Listed On Document | |
| Warranty Deed | $667,500 | None Listed On Document | |
| Warranty Deed | $510,000 | Freedom Title & Escrow Co | |
| Interfamily Deed Transfer | -- | Attorney | |
| Warranty Deed | $465,000 | Tri County Land Title & Escr | |
| Interfamily Deed Transfer | -- | Attorney | |
| Warranty Deed | $315,000 | Freedom Title & Escrow Compa | |
| Warranty Deed | $328,487 | Attorney |
Mortgage History
| Date | Status | Loan Amount | Loan Type |
|---|---|---|---|
| Previous Owner | $408,000 | New Conventional | |
| Previous Owner | $365,000 | Adjustable Rate Mortgage/ARM | |
| Previous Owner | $150,000 | Future Advance Clause Open End Mortgage |
Property History
| Date | Event | Price | Change | Sq Ft Price |
|---|---|---|---|---|
| 05/01/2025 05/01/25 | Sold | $667,500 | +1.1% | $347 / Sq Ft |
| 04/10/2025 04/10/25 | Pending | -- | -- | -- |
| 04/09/2025 04/09/25 | For Sale | $660,000 | +29.4% | $343 / Sq Ft |
| 12/06/2018 12/06/18 | Sold | $510,000 | 0.0% | $234 / Sq Ft |
| 10/21/2018 10/21/18 | Pending | -- | -- | -- |
| 10/04/2018 10/04/18 | For Sale | $509,900 | -- | $234 / Sq Ft |
Tax History Compared to Growth
Tax History
| Year | Tax Paid | Tax Assessment Tax Assessment Total Assessment is a certain percentage of the fair market value that is determined by local assessors to be the total taxable value of land and additions on the property. | Land | Improvement |
|---|---|---|---|---|
| 2024 | $7,418 | $572,130 | $107,230 | $464,900 |
| 2023 | $7,418 | $481,700 | $0 | $0 |
| 2022 | $6,824 | $505,680 | $71,310 | $434,370 |
| 2021 | $6,562 | $398,100 | $71,310 | $326,790 |
| 2020 | $6,610 | $385,120 | $53,620 | $331,500 |
| 2019 | $6,613 | $373,990 | $53,620 | $320,370 |
| 2018 | $1,979 | $329,860 | $53,620 | $276,240 |
| 2017 | $5,807 | $331,860 | $53,620 | $278,240 |
| 2016 | $5,287 | $323,380 | $0 | $0 |
| 2015 | $5,325 | $321,140 | $0 | $0 |
| 2014 | $5,574 | $323,140 | $0 | $0 |
Agents Affiliated with this Home
-
Jeannie Ulmer

Seller's Agent in 2025
Jeannie Ulmer
NEXTHOME SALLY LOVE REAL ESTATE
(352) 516-1128
3 in this area
81 Total Sales
-
Will Leahy
W
Seller Co-Listing Agent in 2025
Will Leahy
NEXTHOME SALLY LOVE REAL ESTATE
(972) 824-2828
2 in this area
35 Total Sales
-
Edye Holt
E
Seller's Agent in 2018
Edye Holt
BLACK TIE REAL ESTATE PROFESSIONALS, INC.
(901) 428-6420
15 Total Sales
Map
Source: Stellar MLS
MLS Number: G5007097
APN: D36M001
- 2176 Blackville Dr
- 946 Isle of Palms Path
- 997 Oscar Ln
- 2465 Violet Ct
- 859 Parksville Path
- 997 Nash Loop
- 762 Turbeville Terrace
- 1140 Eureka Mill Run
- 1014 Nash Loop
- 915 Chapman Loop
- 971 Margaux Trail
- 2523 Mariel Way
- 951 Chapman Loop
- 2552 Mariel Way
- 627 Leeds Place
- 2569 Errol Terrace
- 1923 Greeleyville Terrace
- 1089 Nash Loop
- 892 Nash Loop
- 1065 Berg Ct
