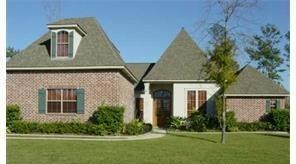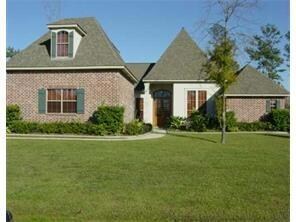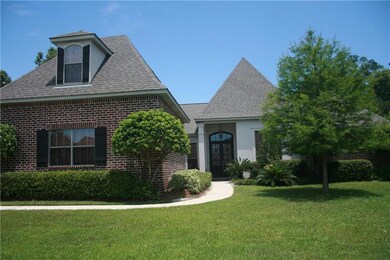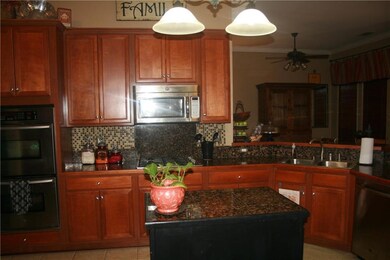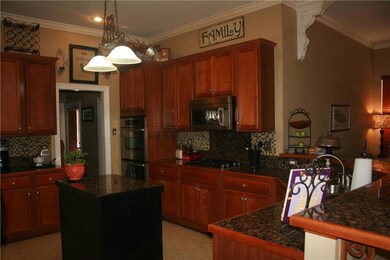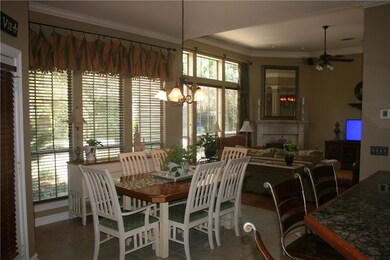
973 Bald Cypress Dr Mandeville, LA 70448
Highlights
- Heated In Ground Pool
- French Provincial Architecture
- Covered patio or porch
- Marigny Elementary School Rated A-
- Granite Countertops
- Double Oven
About This Home
As of June 2024Demand school district. gated subdivision. Kitchen with SS appliances, granite. Breakfast area with keeping room, breakfast bar. High ceilings. Large den overlooking pool and spa. 5th bedroom or game room. Covered patio with security fence to separate pool. Professionally landscaped with palm trees.
Home Details
Home Type
- Single Family
Est. Annual Taxes
- $5,101
Year Built
- Built in 2001
Lot Details
- Lot Dimensions are 90 x 140
- Fenced
- Rectangular Lot
- Sprinkler System
- Property is in excellent condition
HOA Fees
- $65 Monthly HOA Fees
Home Design
- French Provincial Architecture
- Brick Exterior Construction
- Slab Foundation
- Shingle Roof
- Vinyl Siding
- Stucco
Interior Spaces
- 2,929 Sq Ft Home
- Property has 1 Level
- Wired For Sound
- Ceiling Fan
- Gas Fireplace
- Home Security System
- Washer and Dryer Hookup
Kitchen
- Double Oven
- Cooktop
- Microwave
- Dishwasher
- Stainless Steel Appliances
- Granite Countertops
- Disposal
Bedrooms and Bathrooms
- 5 Bedrooms
- 3 Full Bathrooms
Parking
- 2 Car Garage
- Garage Door Opener
Pool
- Heated In Ground Pool
- Spa
Schools
- Www.Stspb.Org Elementary School
- Www.Stpsb.Org Middle School
- Www.Stpsb.Org High School
Utilities
- Multiple cooling system units
- Heating Available
Additional Features
- Covered patio or porch
- Outside City Limits
Community Details
- The Woodlands Subdivision
Listing and Financial Details
- Assessor Parcel Number 70448973BaldCypressNO
Ownership History
Purchase Details
Home Financials for this Owner
Home Financials are based on the most recent Mortgage that was taken out on this home.Purchase Details
Similar Homes in Mandeville, LA
Home Values in the Area
Average Home Value in this Area
Purchase History
| Date | Type | Sale Price | Title Company |
|---|---|---|---|
| Cash Sale Deed | $378,000 | Fidelity National Title | |
| Contract Of Sale | $306,125 | None Available |
Mortgage History
| Date | Status | Loan Amount | Loan Type |
|---|---|---|---|
| Open | $278,000 | New Conventional | |
| Previous Owner | $303,200 | New Conventional |
Property History
| Date | Event | Price | Change | Sq Ft Price |
|---|---|---|---|---|
| 06/05/2024 06/05/24 | Sold | -- | -- | -- |
| 04/05/2024 04/05/24 | Price Changed | $489,000 | -5.0% | $167 / Sq Ft |
| 03/12/2024 03/12/24 | For Sale | $514,900 | +32.4% | $176 / Sq Ft |
| 07/13/2016 07/13/16 | Sold | -- | -- | -- |
| 06/13/2016 06/13/16 | Pending | -- | -- | -- |
| 05/31/2016 05/31/16 | For Sale | $388,900 | -- | $133 / Sq Ft |
Tax History Compared to Growth
Tax History
| Year | Tax Paid | Tax Assessment Tax Assessment Total Assessment is a certain percentage of the fair market value that is determined by local assessors to be the total taxable value of land and additions on the property. | Land | Improvement |
|---|---|---|---|---|
| 2024 | $5,101 | $40,381 | $6,500 | $33,881 |
| 2023 | $5,101 | $37,100 | $6,500 | $30,600 |
| 2022 | $398,534 | $37,100 | $6,500 | $30,600 |
| 2021 | $3,978 | $37,100 | $6,500 | $30,600 |
| 2020 | $3,974 | $37,100 | $6,500 | $30,600 |
| 2019 | $4,710 | $33,942 | $6,500 | $27,442 |
| 2018 | $4,717 | $33,942 | $6,500 | $27,442 |
| 2017 | $4,703 | $33,942 | $6,500 | $27,442 |
| 2016 | $4,754 | $34,042 | $6,500 | $27,542 |
| 2015 | $3,563 | $31,964 | $6,000 | $25,964 |
| 2014 | $3,526 | $31,964 | $6,000 | $25,964 |
| 2013 | -- | $31,964 | $6,000 | $25,964 |
Agents Affiliated with this Home
-
Gregg Tepper

Seller's Agent in 2024
Gregg Tepper
Keller Williams Realty Services
(985) 789-8717
399 Total Sales
-
Jill Wren

Buyer's Agent in 2024
Jill Wren
RE/MAX
(504) 717-7727
96 Total Sales
-
Laurie Nicholson
L
Seller's Agent in 2016
Laurie Nicholson
Scoggin Properties, Inc.
(985) 373-1103
28 Total Sales
Map
Source: ROAM MLS
MLS Number: 2059190
APN: 52419
