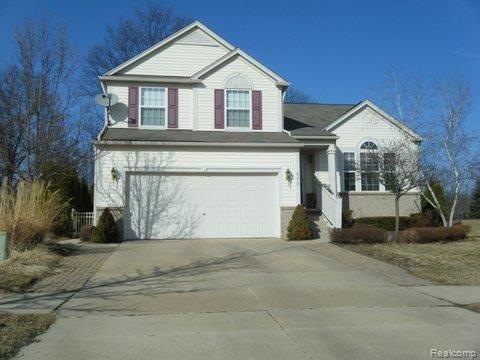
$220,000
- 8 Beds
- 5 Baths
- 1,500 Sq Ft
- 3520 E Highland Rd
- Howell, MI
20 rooms! Be creative with this 8 Bedroom, 3 full and 2 half bath former group home. Home needs a lot of work but its' convenient location near everything will make it worth your effort. 2 full kitchens, 1 on each level. West addition could be reverted back to a garage. Possible in-law quarters, apartment for relatives or a rent paying tenant. Land contract available to well qualified buyers.
Dan Davenport RE/MAX Platinum
