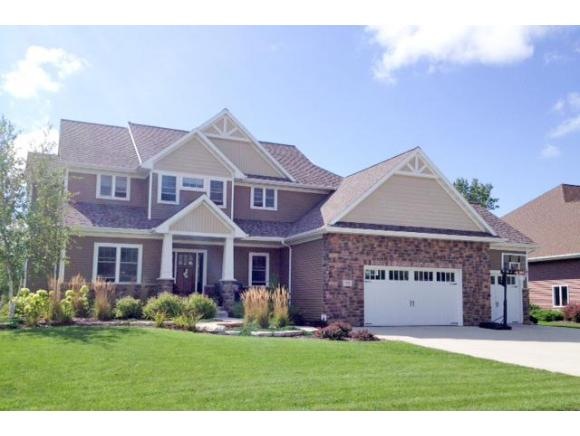
973 Faversham Way Green Bay, WI 54313
Estimated Value: $702,000 - $1,599,302
Highlights
- 0.63 Acre Lot
- Contemporary Architecture
- Forced Air Zoned Heating and Cooling System
- Bay View Middle School Rated A-
- 3 Car Attached Garage
About This Home
As of December 2015Beautiful 4 BR home built in 2011 that shows like new. Grantite counters and HW floors in the kitchen/dining/hearth room, 1st floor office with French doors, living room w/2-way gas FP. All 4 BRS upstairs including master, 1 BR suite and 2 BRs that have a shared bath and convenient laundry room. Finished LL w/Family room with wet bar. 2 tiered deck in the backyard and backs up to a conservancy.
Last Agent to Sell the Property
Shorewest, Realtors License #94-47764 Listed on: 09/10/2015
Home Details
Home Type
- Single Family
Est. Annual Taxes
- $6,295
Lot Details
- 0.63 Acre Lot
- Lot Dimensions are 90x210
Home Design
- Contemporary Architecture
- Poured Concrete
- Stone Exterior Construction
- Vinyl Siding
Interior Spaces
- 2-Story Property
- Finished Basement
- Basement Fills Entire Space Under The House
Kitchen
- Oven or Range
- Microwave
Bedrooms and Bathrooms
- 4 Bedrooms
Parking
- 3 Car Attached Garage
- Garage Door Opener
- Driveway
Schools
- Bayview Middle School
- Bay Port High School
Utilities
- Forced Air Zoned Heating and Cooling System
- Heating System Uses Natural Gas
Community Details
- Built by Atkins Family Builders
- Glen Kent Estates Subdivision
Ownership History
Purchase Details
Purchase Details
Home Financials for this Owner
Home Financials are based on the most recent Mortgage that was taken out on this home.Purchase Details
Home Financials for this Owner
Home Financials are based on the most recent Mortgage that was taken out on this home.Purchase Details
Similar Homes in Green Bay, WI
Home Values in the Area
Average Home Value in this Area
Purchase History
| Date | Buyer | Sale Price | Title Company |
|---|---|---|---|
| Autumn Lane Apartments Llc | $950,000 | Liberty Title | |
| Vanhimbergen Timothy | $409,900 | Liberty Title | |
| Buth Lance J | $57,000 | Evans Title | |
| French James R | $59,000 | None Available |
Mortgage History
| Date | Status | Borrower | Loan Amount |
|---|---|---|---|
| Previous Owner | Vanhimbergen Timothy | $309,900 | |
| Previous Owner | Buth Lance J | $333,000 | |
| Previous Owner | Buth Lance J | $332,500 | |
| Previous Owner | Buth Lance J | $328,491 | |
| Previous Owner | Lexington Homes Inc | $5,715,500 |
Property History
| Date | Event | Price | Change | Sq Ft Price |
|---|---|---|---|---|
| 12/05/2015 12/05/15 | Sold | $409,900 | 0.0% | $110 / Sq Ft |
| 10/29/2015 10/29/15 | Pending | -- | -- | -- |
| 09/10/2015 09/10/15 | For Sale | $409,900 | -- | $110 / Sq Ft |
Tax History Compared to Growth
Tax History
| Year | Tax Paid | Tax Assessment Tax Assessment Total Assessment is a certain percentage of the fair market value that is determined by local assessors to be the total taxable value of land and additions on the property. | Land | Improvement |
|---|---|---|---|---|
| 2022 | $8,560 | $571,100 | $81,600 | $489,500 |
| 2021 | $8,065 | $462,300 | $71,200 | $391,100 |
| 2020 | $7,834 | $462,300 | $71,200 | $391,100 |
| 2019 | $7,556 | $462,300 | $71,200 | $391,100 |
| 2018 | $7,357 | $408,100 | $61,100 | $347,000 |
| 2017 | $7,053 | $408,100 | $61,100 | $347,000 |
| 2016 | $6,799 | $408,100 | $61,100 | $347,000 |
| 2015 | $6,391 | $383,400 | $59,000 | $324,400 |
| 2014 | -- | $381,200 | $59,000 | $322,200 |
| 2013 | -- | $381,200 | $59,000 | $322,200 |
Agents Affiliated with this Home
-
Craig Francis

Seller's Agent in 2015
Craig Francis
Shorewest, Realtors
(920) 660-4266
28 in this area
262 Total Sales
-
Cindy Loritz

Buyer's Agent in 2015
Cindy Loritz
Coldwell Banker
(920) 819-4846
17 in this area
381 Total Sales
Map
Source: REALTORS® Association of Northeast Wisconsin
MLS Number: 50129523
APN: VH2752
- 763 Severndroog Way
- 3351 Woodland Ridge
- 1030 Pinecrest Rd
- 3241 Glendale Ave
- 1029 Lancaster Ct
- 0 Pinecrest Rd Unit 50260698
- 587 Cross Country Ct
- 655 Sunset Ridge
- 675 Sunset Ridge
- 1085 Stordeur Dr
- 1093 Stordeur Dr
- 692 Lincoln Ridge
- 3611 Glen Kent Ct
- 3800 Troy St
- 3416 Glendale Ave
- 3413 Glendale Ave
- 0 Glendale Ave
- 816 Windover Ct
- 1214 Crescent Hill
- 1203 Crescent Hill
- 973 Faversham Way
- 979 Faversham Way
- 967 Faversham Way
- 3490 Sandgate Castle Dr
- 3482 Sandgate Castle Dr
- 961 Faversham Way
- 3500 Sandgate Castle Dr
- 974 Faversham Way
- 966 Faversham Way
- 3474 Sandgate Castle Dr
- 0 Sandgate Castle Dr
- 0 Sandgate Castle Dr
- 3510 Sandgate Castle Dr
- 955 Faversham Way
- 991 Faversham Way
- 958 Faversham Way
- 3466 Sandgate Castle Dr
- 3520 Sandgate Castle Dr
- 949 Faversham Way
- 3489 Sandgate Castle Dr
