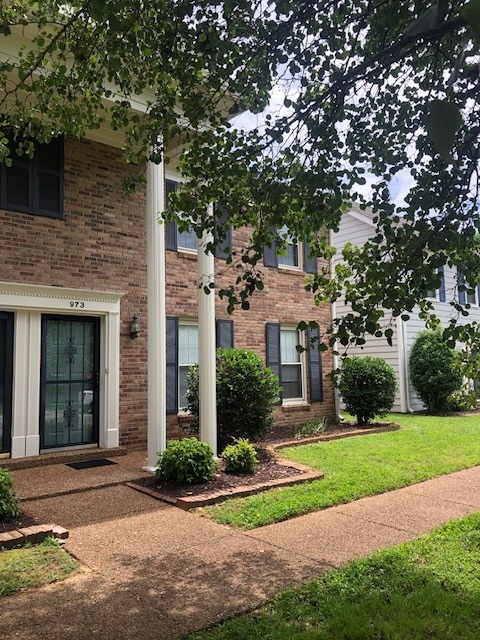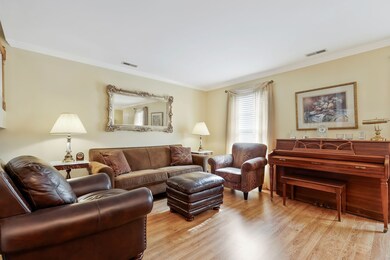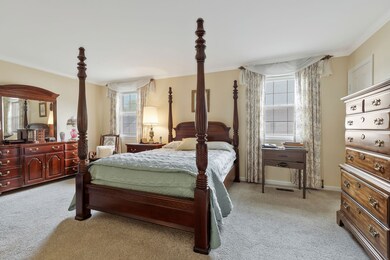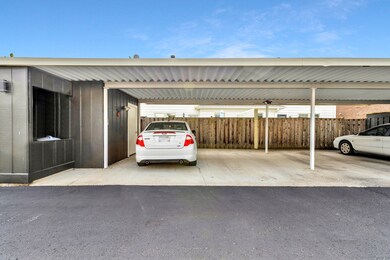
973 General George Patton Rd Nashville, TN 37221
River Plantation NeighborhoodHighlights
- Clubhouse
- Community Pool
- Cooling Available
- Traditional Architecture
- Tennis Courts
- Patio
About This Home
As of December 2024Come live in the wonderful River Plantation community in Bellevue. Walking distance to shopping, dining and grocery stores, a mile from I-40 and minutes to downtown Nashville. Outdoor enthusiasts can visit nearby parks (Percy Warner, Edwin Warner and Cheekwood) or walk in your lovely park like neighborhood with miles of sidewalks. You may also enjoy the Clubhouse and pools in the community or stay home on your very large private patio. Original owner in very well maintained unit with updated kitchen. Living room and den on the main level. 3 Bedrooms up, huge master suite with two large walk in closets. Trash pickup and mailbox at your home. This is a must see!!! No flood insurance required, not in the flood zone.
Last Agent to Sell the Property
Cobalt Premier Properties Brokerage Phone: 6154232238 License #284280 Listed on: 06/02/2024
Townhouse Details
Home Type
- Townhome
Est. Annual Taxes
- $1,893
Year Built
- Built in 1982
Lot Details
- 871 Sq Ft Lot
- Privacy Fence
HOA Fees
- $250 Monthly HOA Fees
Home Design
- Traditional Architecture
- Brick Exterior Construction
- Slab Foundation
- Shingle Roof
Interior Spaces
- 1,920 Sq Ft Home
- Property has 2 Levels
- Gas Fireplace
- Home Security System
Kitchen
- <<microwave>>
- Dishwasher
Flooring
- Laminate
- Tile
Bedrooms and Bathrooms
- 3 Bedrooms
Laundry
- Dryer
- Washer
Parking
- 2 Parking Spaces
- 2 Carport Spaces
- Parking Lot
Outdoor Features
- Patio
Schools
- Harpeth Valley Elementary School
- Bellevue Middle School
- James Lawson High School
Utilities
- Cooling Available
- Central Heating
Listing and Financial Details
- Assessor Parcel Number 142090D02400CO
Community Details
Overview
- Association fees include exterior maintenance, ground maintenance, recreation facilities, trash
- River Plantation Subdivision
Recreation
- Tennis Courts
- Community Pool
- Park
Additional Features
- Clubhouse
- Fire and Smoke Detector
Ownership History
Purchase Details
Home Financials for this Owner
Home Financials are based on the most recent Mortgage that was taken out on this home.Similar Homes in Nashville, TN
Home Values in the Area
Average Home Value in this Area
Purchase History
| Date | Type | Sale Price | Title Company |
|---|---|---|---|
| Warranty Deed | $334,900 | Limestone Title | |
| Warranty Deed | $334,900 | Limestone Title | |
| Warranty Deed | $322,500 | Limestone Title |
Property History
| Date | Event | Price | Change | Sq Ft Price |
|---|---|---|---|---|
| 12/26/2024 12/26/24 | Sold | $322,500 | -11.6% | $168 / Sq Ft |
| 12/10/2024 12/10/24 | Pending | -- | -- | -- |
| 11/14/2024 11/14/24 | Price Changed | $364,900 | -1.4% | $190 / Sq Ft |
| 10/09/2024 10/09/24 | Price Changed | $369,900 | -2.6% | $193 / Sq Ft |
| 09/29/2024 09/29/24 | Price Changed | $379,900 | -1.3% | $198 / Sq Ft |
| 08/15/2024 08/15/24 | Price Changed | $384,900 | -1.3% | $200 / Sq Ft |
| 08/01/2024 08/01/24 | Price Changed | $389,900 | -1.3% | $203 / Sq Ft |
| 07/19/2024 07/19/24 | Price Changed | $394,900 | -1.3% | $206 / Sq Ft |
| 06/23/2024 06/23/24 | Price Changed | $399,900 | -2.4% | $208 / Sq Ft |
| 06/02/2024 06/02/24 | For Sale | $409,900 | -- | $213 / Sq Ft |
Tax History Compared to Growth
Tax History
| Year | Tax Paid | Tax Assessment Tax Assessment Total Assessment is a certain percentage of the fair market value that is determined by local assessors to be the total taxable value of land and additions on the property. | Land | Improvement |
|---|---|---|---|---|
| 2024 | $1,893 | $64,775 | $14,000 | $50,775 |
| 2023 | $1,893 | $64,775 | $14,000 | $50,775 |
| 2022 | $2,454 | $64,775 | $14,000 | $50,775 |
| 2021 | $1,913 | $64,775 | $14,000 | $50,775 |
| 2020 | $1,999 | $52,775 | $11,500 | $41,275 |
| 2019 | $1,438 | $52,775 | $11,500 | $41,275 |
Agents Affiliated with this Home
-
Maik Lowe

Seller's Agent in 2024
Maik Lowe
Cobalt Premier Properties
(615) 423-2238
1 in this area
65 Total Sales
-
Alex Sharp
A
Buyer's Agent in 2024
Alex Sharp
NetWorth Realty of Nashville, LLC
(615) 823-2777
2 in this area
45 Total Sales
Map
Source: Realtracs
MLS Number: 2662074
APN: 142-09-0D-024-00
- 975 General George Patton Rd Unit 975
- 1128 General George Patton Rd Unit 1128
- 8508 Sawyer Brown Rd
- 840 General George Patton Rd
- 1090 General George Patton Rd
- 8567 Sawyer Brown Rd
- 1369 General George Patton Rd Unit 1369
- 8949 Sawyer Brown Rd Unit 8949
- 725 General George Patton Rd
- 612 General George Patton Rd Unit 612
- 8954 Sawyer Brown Rd Unit 8954
- 854 Todd Preis Dr
- 842 Todd Preis Dr
- 8616 Sawyer Brown Rd Unit 8616
- 8300 Sawyer Brown Rd Unit G302
- 8300 Sawyer Brown Rd Unit K306
- 8300 Sawyer Brown Rd Unit K303
- 8300 Sawyer Brown Rd Unit A302
- 923 Todd Preis Dr Unit C405
- 715 Albar Dr Unit 52B






