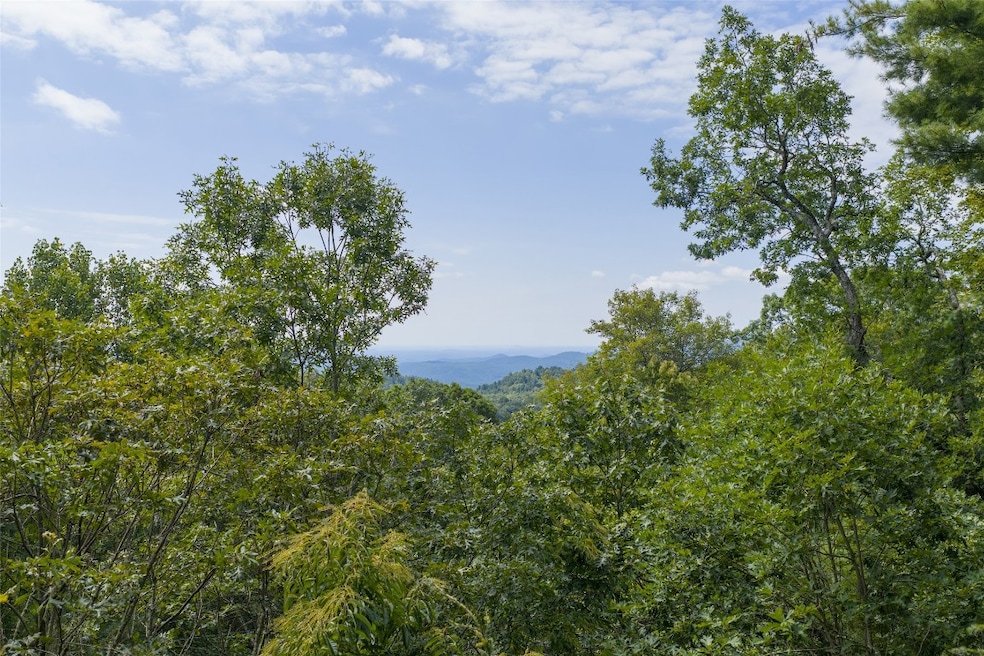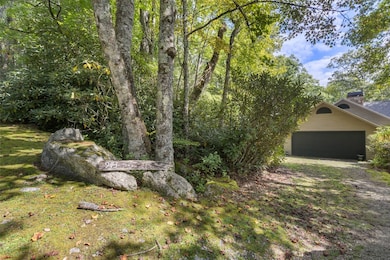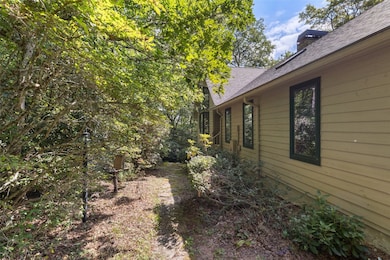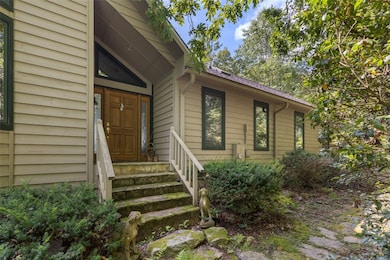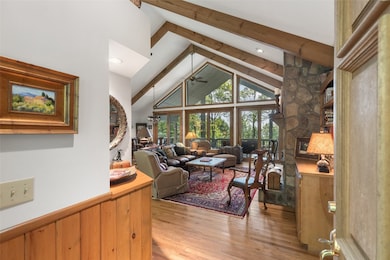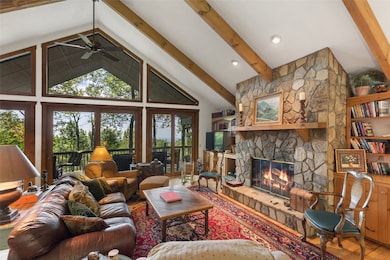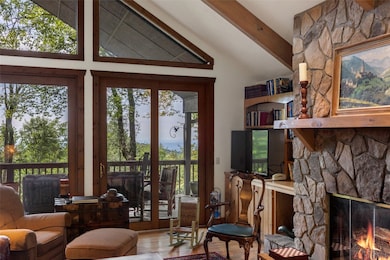973 Highgate Rd Highlands, NC 28741
Estimated payment $7,818/month
Highlights
- Mountain View
- Wooded Lot
- Traditional Architecture
- Deck
- Vaulted Ceiling
- Wood Flooring
About This Home
Located on almost an acre of privacy, this 5BR/4.5BA home in the desirable neighborhood of Highgate awaits a fresh new start. On the Atlanta side of Highlands, Highgate is minutes from the town and convenient to Highlands Country Club and the Mountain Laurel Tennis Club. The main level features an ample kitchen space with a bay window and dining area which opens to a great room with a gas log stone fireplace. Lots of windows and sliding glass doors make the space light and airy. The living area overlooks a covered deck with long range mountain views including a winter view of Whiteside Mountain. The deck is open on either side and fronts the main bedroom with bath and walk-in closet as well as a large guest room and bath. The laundry room and attached garage complete the main level. On the lower level are 3 more bedrooms, 2.5 baths and another deck for guests. One of the bedrooms would be perfect for a second living space with a day bed for overflow. The home has a perfect layout for residents and guests alike, offering privacy and plenty of room. For those who enjoy walking, the neighborhood of Highgate is mostly level and is perfect for that activity.
Home Details
Home Type
- Single Family
Est. Annual Taxes
- $2,972
Year Built
- Built in 1997
Lot Details
- 0.92 Acre Lot
- Steep Slope
- Wooded Lot
HOA Fees
- $225 Monthly HOA Fees
Parking
- 2 Car Attached Garage
Home Design
- Traditional Architecture
- Shingle Roof
- Wood Siding
Interior Spaces
- 2-Story Property
- Furnished or left unfurnished upon request
- Vaulted Ceiling
- Ceiling Fan
- Living Room with Fireplace
- Mountain Views
- Crawl Space
Kitchen
- Eat-In Kitchen
- Breakfast Bar
- Microwave
- Dishwasher
Flooring
- Wood
- Carpet
- Tile
Bedrooms and Bathrooms
- 5 Bedrooms
- Walk-In Closet
Laundry
- Laundry Room
- Dryer
Outdoor Features
- Deck
- Covered Patio or Porch
Utilities
- Central Heating and Cooling System
- Baseboard Heating
- Propane
- Private Water Source
- Private Sewer
Community Details
- Highgate HOA
- Highgate Subdivision
Listing and Financial Details
- Tax Lot 27
- Assessor Parcel Number 7530411365
Map
Home Values in the Area
Average Home Value in this Area
Tax History
| Year | Tax Paid | Tax Assessment Tax Assessment Total Assessment is a certain percentage of the fair market value that is determined by local assessors to be the total taxable value of land and additions on the property. | Land | Improvement |
|---|---|---|---|---|
| 2025 | -- | $986,670 | $150,000 | $836,670 |
| 2024 | -- | $986,670 | $150,000 | $836,670 |
| 2023 | $3,551 | $986,670 | $150,000 | $836,670 |
| 2022 | $3,551 | $800,660 | $150,000 | $650,660 |
| 2021 | $3,551 | $800,660 | $150,000 | $650,660 |
| 2020 | $3,348 | $800,660 | $150,000 | $650,660 |
| 2018 | $2,795 | $750,450 | $150,000 | $600,450 |
| 2017 | $0 | $750,450 | $150,000 | $600,450 |
| 2016 | $2,795 | $750,450 | $150,000 | $600,450 |
| 2015 | -- | $750,450 | $150,000 | $600,450 |
| 2014 | $2,291 | $770,590 | $150,000 | $620,590 |
| 2013 | -- | $770,590 | $150,000 | $620,590 |
Property History
| Date | Event | Price | List to Sale | Price per Sq Ft |
|---|---|---|---|---|
| 09/11/2025 09/11/25 | For Sale | $1,395,000 | -- | -- |
Source: Highlands-Cashiers Board of REALTORS®
MLS Number: 1001818
APN: 7530411365
- 1026 Highgate Rd
- 66 Summit Trail
- 814 Dog Mountain Rd
- 42 Highgate Rd
- TBD High Gate Rd
- TBD Summit Trail
- Lot 1 Mountain Laurel Dr
- C1 Falling Water Dr
- 701 Highlands Mountain Club Unit 701
- 704 Highlands Mountain Club Rd Unit 704
- 802 Highlands Mountain Club Unit 802
- 354 Moonlight Ln
- 1904 Highlands Mountain Club Unit 1904
- 1302 Highlands Mountain Club
- 159 Highlands Point
- 2 Highlands Point
- 1 Highlands Point
- Lot 10 Highlands Point
- TBD Highlands Point
- Lot 2 Hudson Rd
- 623 Buggy Barn Rd Unit ID1352860P
- 21 Staghorn Point
- 966 Gibson Rd
- 35 Misty Meadow Ln
- 527 Mountainside Dr
- 72 Golfview Dr
- 85 Maple St
- 160 Marsen Knob Dr
- 1379 Trays Island Rd
- 105 Wz
- 328 Possum Trot Trail
- 170 Hawks Ridge Creekside Dr
- 826 Summit Ridge Rd
- 173 Payne Hill Dr
- 96 Saddle Gap Dr
- 21 Switchback
- 608 Flowers Gap Rd
- 74 Lockerbie Ct Unit 202
- 210 Lake Becky Rd
- 239 Shakespeare Dr
