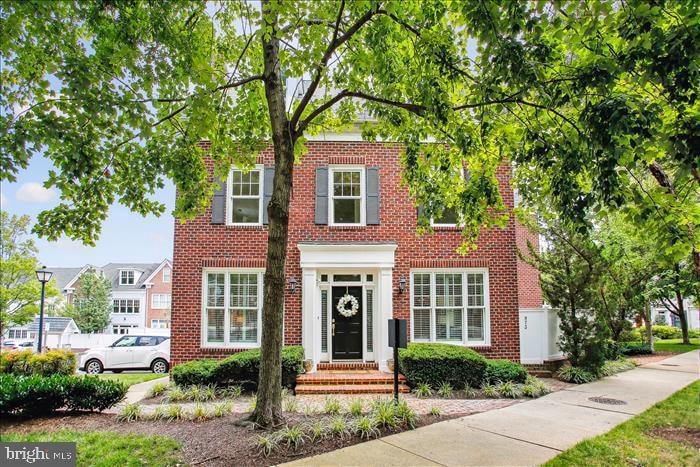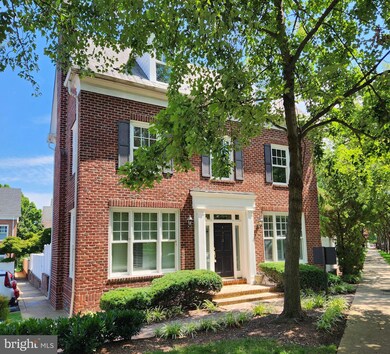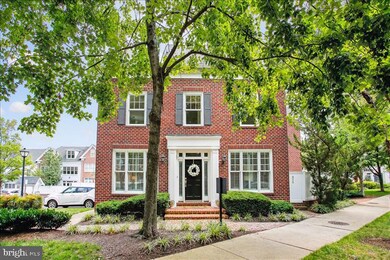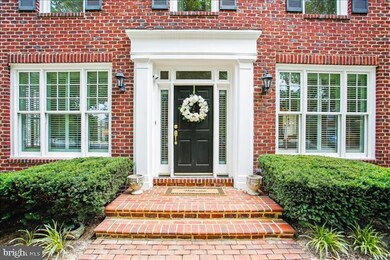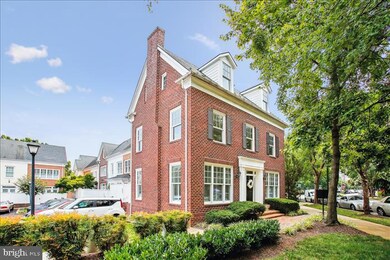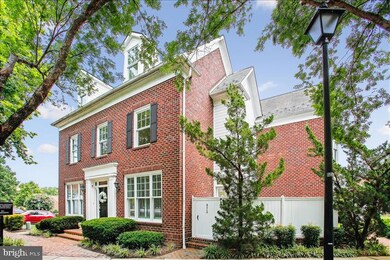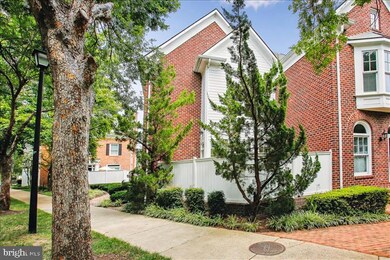
973 Powhatan St Alexandria, VA 22314
Potomac Yard NeighborhoodHighlights
- Colonial Architecture
- Wood Flooring
- Breakfast Area or Nook
- Traditional Floor Plan
- 1 Fireplace
- Galley Kitchen
About This Home
As of October 2024Amazing New Price and Open this Weekend! Don't miss it... Warm and inviting, 973 Powhatan Street is nestled in vibrant Old Town Alexandria in the beautiful enclave of Old Town Gateway. With a side positioned main entrance, this all-brick, end unit townhome lives like a stately center hall colonial. Elegance abounds with custom millwork, crown molding, plantation shutters, 9-foot ceilings on the main level and beautiful hardwood floors. The tall windows allow for abundant natural light. Built in 1996, this home echoes the charm and character of Old Town - without the turn-of-the- century maintenance challenges.
The welcoming foyer is flanked by a sunny living room with a gas fireplace and a formal dining room, each with fresh neutral paint. The galley kitchen, with granite countertops and upgraded wood cabinets, is adjacent to a light filled breakfast room. From there, you can step out to your private, enclosed brick patio to enjoy some fresh air or a cup of morning coffee.
The upper levels are freshly painted and have brand new carpet in the bedrooms. In the spacious primary bedroom, you’ll immediately notice the large windows that bathe the room in natural light and the room size, which allows for versatile furniture placement - so you can create a layout just to your liking. The en suite primary bathroom and a walk-in closet round out this comfortable retreat.
Old Town Gateway enjoys a fantastic location - just a short drive to National Airport, DC, National Landing and Mount Vernon. With Metro’s Braddock Road station just a half-mile away, you can park your car in one of your two, side by side, deeded parking spaces and still get around town. With a Walk Score of 92, most of your daily errands can be accomplished car-free! Trader Joe’s and Harris Teeter are just blocks away. And a few minutes further south, the heart of Old Town beckons with art, restaurants, quaint boutiques, theatre, parks and greenspace.
Townhouse Details
Home Type
- Townhome
Est. Annual Taxes
- $12,660
Year Built
- Built in 1996
Lot Details
- 2,124 Sq Ft Lot
- Property is in good condition
HOA Fees
- $133 Monthly HOA Fees
Home Design
- Colonial Architecture
- Brick Exterior Construction
- Slab Foundation
Interior Spaces
- 2,101 Sq Ft Home
- Property has 3 Levels
- Traditional Floor Plan
- Crown Molding
- Recessed Lighting
- 1 Fireplace
Kitchen
- Galley Kitchen
- Breakfast Area or Nook
- Stove
- Built-In Microwave
- Ice Maker
- Dishwasher
- Disposal
Flooring
- Wood
- Carpet
Bedrooms and Bathrooms
- 3 Bedrooms
- En-Suite Bathroom
- Walk-In Closet
- Bathtub with Shower
Laundry
- Dryer
- Washer
Parking
- 2 Open Parking Spaces
- 2 Parking Spaces
- Parking Lot
- Off-Street Parking
Schools
- T.C. Williams High School
Utilities
- Forced Air Heating and Cooling System
- Natural Gas Water Heater
Community Details
- Old Town Gateway HOA
- Old Town Gateway Subdivision
- Property Manager
Listing and Financial Details
- Tax Lot 620
- Assessor Parcel Number 50648340
Ownership History
Purchase Details
Home Financials for this Owner
Home Financials are based on the most recent Mortgage that was taken out on this home.Purchase Details
Purchase Details
Home Financials for this Owner
Home Financials are based on the most recent Mortgage that was taken out on this home.Similar Homes in Alexandria, VA
Home Values in the Area
Average Home Value in this Area
Purchase History
| Date | Type | Sale Price | Title Company |
|---|---|---|---|
| Deed | $900,000 | First American Title Insurance | |
| Interfamily Deed Transfer | -- | None Available | |
| Deed | $345,000 | Island Title Corp |
Mortgage History
| Date | Status | Loan Amount | Loan Type |
|---|---|---|---|
| Open | $720,000 | New Conventional | |
| Previous Owner | $186,000 | Adjustable Rate Mortgage/ARM | |
| Previous Owner | $192,200 | New Conventional | |
| Previous Owner | $200,000 | New Conventional | |
| Previous Owner | $35,000 | Credit Line Revolving | |
| Previous Owner | $195,000 | New Conventional |
Property History
| Date | Event | Price | Change | Sq Ft Price |
|---|---|---|---|---|
| 07/14/2025 07/14/25 | For Rent | $6,100 | 0.0% | -- |
| 10/18/2024 10/18/24 | Sold | $900,000 | -4.2% | $428 / Sq Ft |
| 09/05/2024 09/05/24 | Price Changed | $939,000 | -5.6% | $447 / Sq Ft |
| 08/24/2024 08/24/24 | For Sale | $995,000 | 0.0% | $474 / Sq Ft |
| 08/21/2024 08/21/24 | Pending | -- | -- | -- |
| 08/20/2024 08/20/24 | For Sale | $995,000 | -- | $474 / Sq Ft |
Tax History Compared to Growth
Tax History
| Year | Tax Paid | Tax Assessment Tax Assessment Total Assessment is a certain percentage of the fair market value that is determined by local assessors to be the total taxable value of land and additions on the property. | Land | Improvement |
|---|---|---|---|---|
| 2025 | $12,793 | $1,115,466 | $497,561 | $617,905 |
| 2024 | $12,793 | $1,115,466 | $497,561 | $617,905 |
| 2023 | $0 | $1,115,466 | $497,561 | $617,905 |
| 2022 | $9,757 | $1,121,261 | $497,561 | $623,700 |
| 2021 | $11,310 | $1,018,897 | $452,549 | $566,348 |
| 2020 | $10,232 | $942,361 | $419,027 | $523,334 |
| 2019 | $9,699 | $858,280 | $387,988 | $470,292 |
| 2018 | $9,699 | $858,280 | $387,988 | $470,292 |
| 2017 | $9,748 | $862,617 | $387,988 | $474,629 |
| 2016 | $8,595 | $801,038 | $359,268 | $441,770 |
| 2015 | $8,355 | $801,038 | $359,268 | $441,770 |
| 2014 | $8,245 | $790,524 | $359,268 | $431,256 |
Agents Affiliated with this Home
-
Leesa Woodbery
L
Seller's Agent in 2025
Leesa Woodbery
Real Property Management Pros
(571) 284-8007
1 in this area
16 Total Sales
-
Laura Biederman

Seller's Agent in 2024
Laura Biederman
Real Living at Home
(202) 309-1350
1 in this area
92 Total Sales
-
Christine Fischer

Seller Co-Listing Agent in 2024
Christine Fischer
McEnearney Associates
(703) 930-6349
1 in this area
80 Total Sales
-
Chris Craddock

Buyer's Agent in 2024
Chris Craddock
EXP Realty, LLC
(571) 540-7888
1 in this area
1,626 Total Sales
-
Anthony Hunt

Buyer Co-Listing Agent in 2024
Anthony Hunt
EXP Realty, LLC
(619) 333-9715
1 in this area
14 Total Sales
Map
Source: Bright MLS
MLS Number: VAAX2036988
APN: 054.02-04-24
- 910 Powhatan St Unit 201N
- 1117 E Abingdon Dr
- 1162 N Pitt St
- 915 N Patrick St Unit 206
- 811 N Columbus St Unit 301
- 811 N Columbus St Unit 401
- 811 N Columbus St Unit 501
- 811 N Columbus St Unit 214
- 811 N Columbus St Unit 210
- 811 N Columbus St Unit 508
- 811 N Columbus St Unit 404
- 811 N Columbus St Unit 207
- 811 N Columbus St Unit 101
- 811 N Columbus St Unit 102
- 811 N Columbus St Unit 312
- 612 Bashford Ln Unit 1221
- 1312 Michigan Ave
- 1305 E Abingdon Dr Unit 2
- 1305 E Abingdon Dr Unit 3
- 1307 E Abingdon Dr Unit 4
