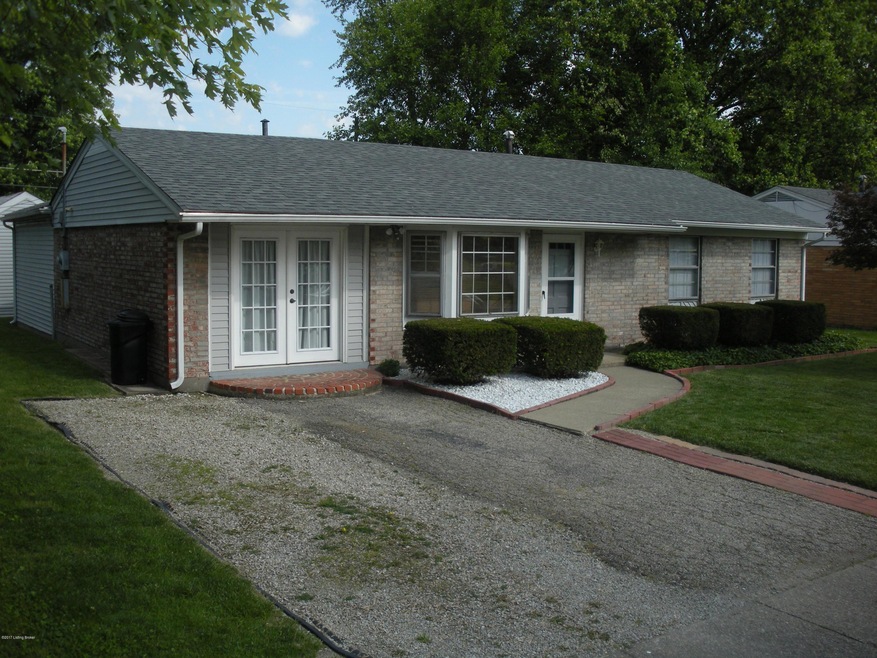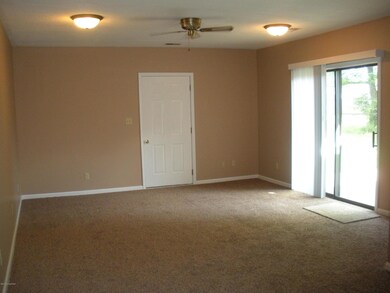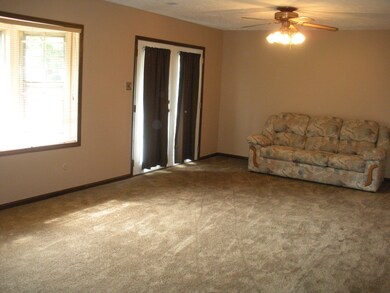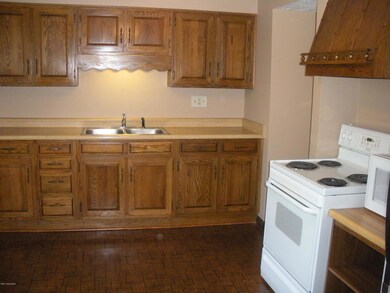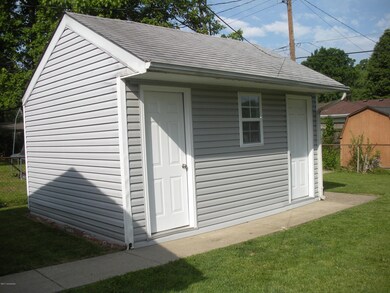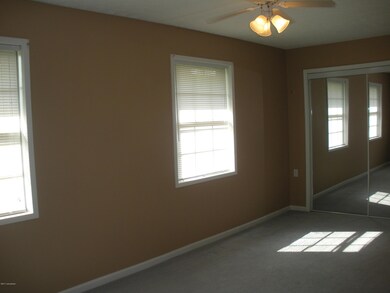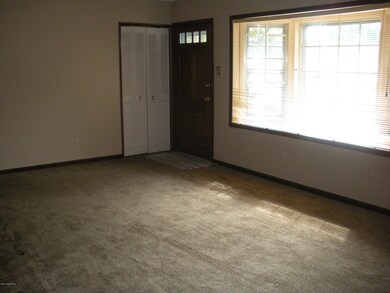
973 Spicewood Dr Clarksville, IN 47129
Estimated Value: $191,000 - $208,000
About This Home
As of July 2017Great home in a great neighborhood! This 3 bedroom 1 bath home has been well kept and ready for you to move in. Roof less than 6 months old! Bay window and french doors on front of house adds natural light. Extra large living and large master bedroom. Cooled detached shed in back yard is a perfect space for a work shop or even a ''she-shed''. Space on side of shed has extra space for lawn mower. This is a perfect space for any hobby.
Last Agent to Sell the Property
Keller Williams Louisville East License #199312 Listed on: 05/18/2017

Last Buyer's Agent
NON MEMBER
NON-MEMBER OFFICE
Home Details
Home Type
- Single Family
Est. Annual Taxes
- $2,053
Year Built
- Built in 1965
Lot Details
- Lot Dimensions are 64x116
Home Design
- Slab Foundation
- Shingle Roof
Interior Spaces
- 1,456 Sq Ft Home
- 1-Story Property
Bedrooms and Bathrooms
- 3 Bedrooms
- 1 Full Bathroom
Utilities
- Forced Air Heating and Cooling System
- Heating System Uses Natural Gas
Community Details
- No Home Owners Association
Listing and Financial Details
- Assessor Parcel Number 102404600304000013
- Seller Concessions Not Offered
Ownership History
Purchase Details
Home Financials for this Owner
Home Financials are based on the most recent Mortgage that was taken out on this home.Similar Homes in Clarksville, IN
Home Values in the Area
Average Home Value in this Area
Purchase History
| Date | Buyer | Sale Price | Title Company |
|---|---|---|---|
| Bonilla Daniel J | $109,900 | Kentuckiana Title Agency | |
| Bonilla Daniel Juarez | -- | None Available |
Property History
| Date | Event | Price | Change | Sq Ft Price |
|---|---|---|---|---|
| 07/05/2017 07/05/17 | Sold | $109,900 | +0.4% | $75 / Sq Ft |
| 05/21/2017 05/21/17 | Pending | -- | -- | -- |
| 05/18/2017 05/18/17 | For Sale | $109,500 | -- | $75 / Sq Ft |
Tax History Compared to Growth
Tax History
| Year | Tax Paid | Tax Assessment Tax Assessment Total Assessment is a certain percentage of the fair market value that is determined by local assessors to be the total taxable value of land and additions on the property. | Land | Improvement |
|---|---|---|---|---|
| 2024 | $2,053 | $157,900 | $33,500 | $124,400 |
| 2023 | $2,053 | $154,000 | $33,500 | $120,500 |
| 2022 | $1,487 | $144,100 | $33,500 | $110,600 |
| 2021 | $1,267 | $122,700 | $33,500 | $89,200 |
| 2020 | $1,134 | $105,600 | $20,400 | $85,200 |
| 2019 | $1,063 | $98,900 | $20,400 | $78,500 |
| 2018 | $944 | $92,400 | $20,400 | $72,000 |
| 2017 | $783 | $86,300 | $20,400 | $65,900 |
| 2016 | $1,708 | $82,900 | $20,400 | $62,500 |
| 2014 | $1,737 | $84,400 | $20,400 | $64,000 |
| 2013 | -- | $81,300 | $20,400 | $60,900 |
Agents Affiliated with this Home
-
Rachel Dreyer

Seller's Agent in 2017
Rachel Dreyer
Keller Williams Louisville East
(502) 386-3669
11 in this area
192 Total Sales
-
N
Buyer's Agent in 2017
NON MEMBER
NON-MEMBER OFFICE
Map
Source: Metro Search (Greater Louisville Association of REALTORS®)
MLS Number: 1475532
APN: 10-24-04-600-304.000-013
- 924 Spicewood Dr
- 925 Redwood Dr
- 1004 Hazelwood Dr
- 2221 Buckeye Dr
- 1908 Tennyson Dr
- 2404 Magnolia Ct Unit L 49
- 2410 Magnolia Ct
- 631 Kingsbury Ct
- 2345 Wellington Green Dr Unit 73
- 1700 Tennyson Dr
- 1545 Blackiston Mill Rd Unit B
- 1545 Blackiston Mill Rd Unit A
- 1543 Blackiston Mill Rd Unit B
- 1543 Blackiston Mill Rd Unit A
- 1543 Briarwood Dr
- 1727 Driftwood Dr
- 3053 Bridlewood Ln Unit Lot 213
- 3055 Bridlewood Ln Unit Lot 214
- 3061 Bridlewood Ln Unit Lot 217
- 1915 Beechlawn Dr
- 973 Spicewood Dr
- 969 Spicewood Dr
- 977 Spicewood Dr
- 972 Silverwood Dr
- 965 Spicewood Dr
- 1001 Spicewood Dr
- 968 Silverwood Dr
- 976 Silverwood Dr
- 974 Spicewood Dr
- 964 Silverwood Dr
- 961 Spicewood Dr
- 1007 Spicewood Dr
- 980 Silverwood Dr
- 970 Spicewood Dr
- 966 Spicewood Dr
- 1001 Teakwood Dr
- 1015 Spicewood Dr
- 957 Spicewood Dr
- 960 Silverwood Dr
- 1004 Teakwood Dr
