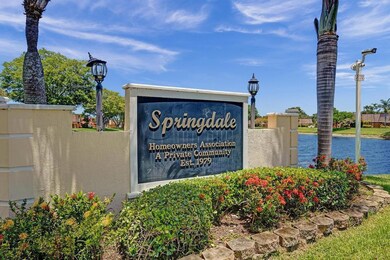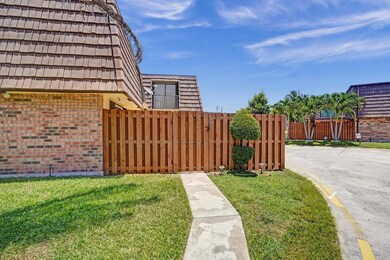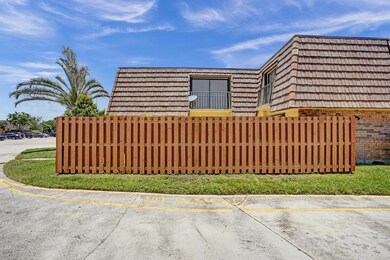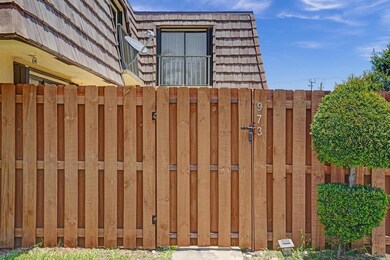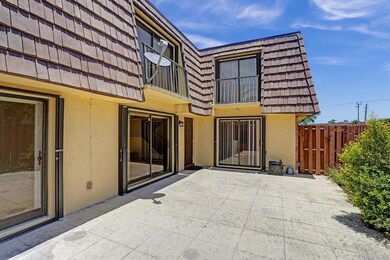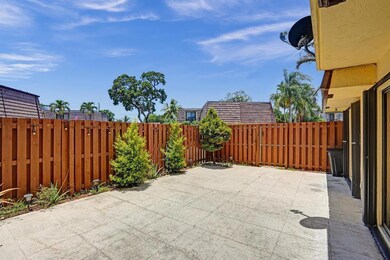
973 Springdale Cir Unit 97-C Palm Springs, FL 33461
Palm Springs Village NeighborhoodEstimated payment $2,399/month
Highlights
- Community Pool
- Separate Shower in Primary Bathroom
- Patio
- Tennis Courts
- Walk-In Closet
- 3-minute walk to Areca Palm Park
About This Home
Welcome to your slice of paradise in Palm Springs! This spacious 3-bed, 2.5-bath townhome is one of the largest layouts in the community, featuring a brand-new 2025 roof & bright, open design. The sliding glass doors fill the home w/natural light & connect seamlessly to a private patio, perfect for entertaining or relaxing in the Florida sunshine. Modern kitchen with Slate GE appliances, glass tile backsplash, granite counters and honey cabinets. Accordian shutters and Square D electrical panel for great insurance credits! Enjoy in-unit laundry, spacious upstairs bedrooms, and a primary suite w/a large walk-in closet. The location in Palm Springs in unbeatable; Springdale is a well-maintained charming community w/pool, clubhouse, & fitness center close to beaches, parks and great schools!
Townhouse Details
Home Type
- Townhome
Est. Annual Taxes
- $2,942
Year Built
- Built in 1980
HOA Fees
- $323 Monthly HOA Fees
Parking
- Assigned Parking
Interior Spaces
- 1,540 Sq Ft Home
- 2-Story Property
Kitchen
- Microwave
- Dishwasher
Flooring
- Carpet
- Laminate
- Ceramic Tile
Bedrooms and Bathrooms
- 3 Bedrooms
- Walk-In Closet
- Dual Sinks
- Separate Shower in Primary Bathroom
Laundry
- Laundry Room
- Washer and Dryer
Utilities
- Central Heating and Cooling System
- Cable TV Available
Additional Features
- Patio
- 1,559 Sq Ft Lot
Listing and Financial Details
- Assessor Parcel Number 70434418260000973
Community Details
Overview
- Association fees include common areas, ground maintenance, recreation facilities
- Springdale Homes Subdivision
Recreation
- Tennis Courts
- Community Pool
Pet Policy
- Pets Allowed
Map
Home Values in the Area
Average Home Value in this Area
Tax History
| Year | Tax Paid | Tax Assessment Tax Assessment Total Assessment is a certain percentage of the fair market value that is determined by local assessors to be the total taxable value of land and additions on the property. | Land | Improvement |
|---|---|---|---|---|
| 2024 | $2,942 | $175,617 | -- | -- |
| 2023 | $2,863 | $170,502 | $0 | $0 |
| 2022 | $2,799 | $165,536 | $0 | $0 |
| 2021 | $2,739 | $160,715 | $0 | $0 |
| 2020 | $2,715 | $158,496 | $0 | $158,496 |
| 2019 | $2,874 | $150,496 | $0 | $150,496 |
| 2018 | $2,578 | $140,407 | $0 | $140,407 |
| 2017 | $2,415 | $127,407 | $0 | $0 |
| 2016 | $2,306 | $81,733 | $0 | $0 |
| 2015 | $2,145 | $74,303 | $0 | $0 |
| 2014 | $1,794 | $67,548 | $0 | $0 |
Property History
| Date | Event | Price | Change | Sq Ft Price |
|---|---|---|---|---|
| 06/10/2025 06/10/25 | For Sale | $345,000 | +68.3% | $224 / Sq Ft |
| 07/23/2019 07/23/19 | Sold | $205,000 | -2.4% | $133 / Sq Ft |
| 06/23/2019 06/23/19 | Pending | -- | -- | -- |
| 03/18/2019 03/18/19 | For Sale | $210,000 | -- | $136 / Sq Ft |
Purchase History
| Date | Type | Sale Price | Title Company |
|---|---|---|---|
| Interfamily Deed Transfer | -- | None Available | |
| Warranty Deed | $205,000 | Horizon Title Services Inc | |
| Warranty Deed | $432,500 | -- | |
| Warranty Deed | $117,500 | -- |
Mortgage History
| Date | Status | Loan Amount | Loan Type |
|---|---|---|---|
| Open | $201,286 | FHA | |
| Previous Owner | $346,000 | New Conventional |
Similar Homes in the area
Source: BeachesMLS
MLS Number: R11098227
APN: 70-43-44-18-26-000-0973
- 973 Springdale Cir Unit 97-C
- 523 Springdale Cir Unit 52C
- 632 Springdale Cir
- 873 Springdale Cir Unit 87C
- 200 Bonnie Blvd Unit 123
- 300 Bonnie Blvd Unit 145
- 853 Springdale Cir Unit 85C
- 461 Springdale Cir Unit 46A
- 500 Bonnie Blvd Unit 176
- 500 Bonnie Blvd Unit 168
- 500 Bonnie Blvd Unit 181
- 821 Springdale Cir
- 441 Davis Rd
- 506 Davis Rd Unit 70
- 504 Davis Rd Unit 95
- 506 Davis Rd Unit 78
- 700 Lori Dr Unit 201
- 702 Lori Dr Unit 194
- 702 Lori Dr Unit 190
- 770 Lori Dr Unit 256

