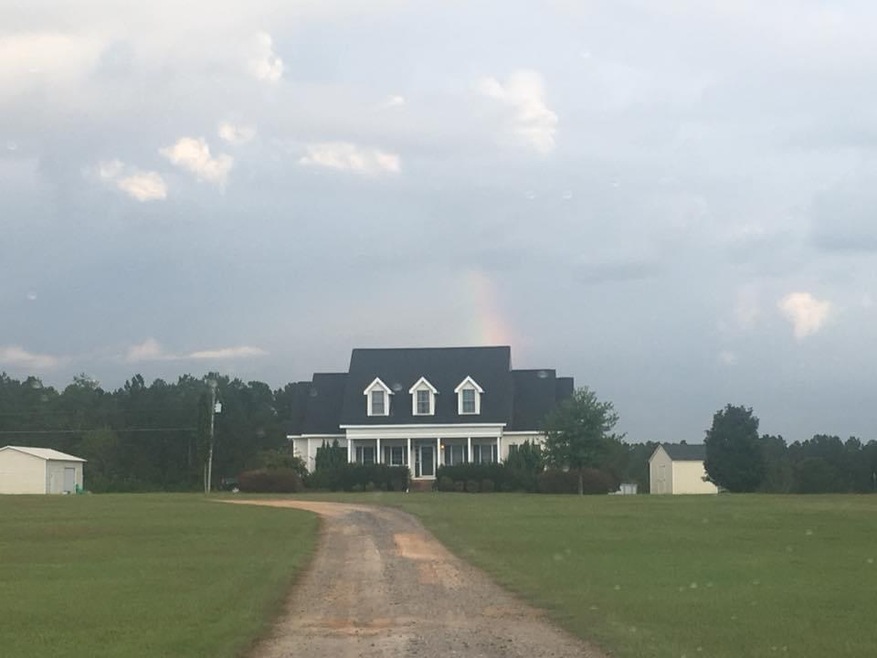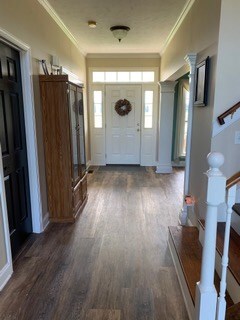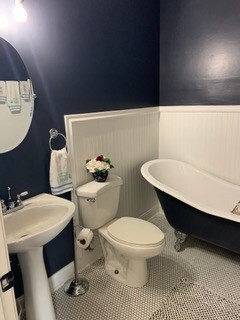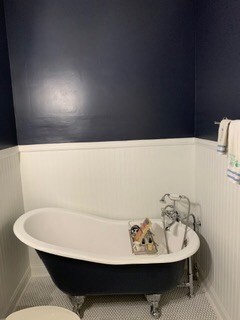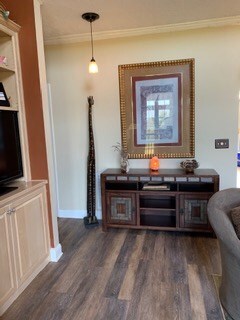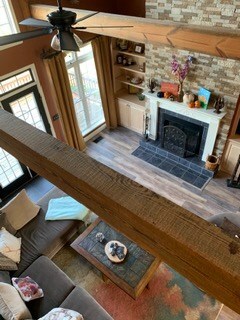
973 Watson Rd Trenton, SC 29847
Estimated Value: $233,000 - $620,000
Highlights
- 5 Acre Lot
- Main Floor Primary Bedroom
- No HOA
- Deck
- Great Room
- Breakfast Room
About This Home
As of December 2020Beautiful country traditional home with room to roam yard. Super comfortable and lived in four bedroom three full bath with nice open floor plan and large windows.Barn beams across the den for a rustic farmhouse look. LVP flooring throughout the downstairs. Beautiful walk in master shower and closet with dressing area. Farm style claw tub with handheld shower in foyer bath. 18x30 storage/shop with power on a slab.
Last Agent to Sell the Property
Stephanie Holmes
David Greene Realty, Llc License #117057 Listed on: 10/26/2020
Home Details
Home Type
- Single Family
Est. Annual Taxes
- $1,083
Year Built
- Built in 2005
Lot Details
- 5 Acre Lot
Home Design
- Composition Roof
- Vinyl Siding
Interior Spaces
- 2-Story Property
- Built-In Features
- Dry Bar
- Ceiling Fan
- Self Contained Fireplace Unit Or Insert
- Family Room with Fireplace
- Great Room
- Living Room
- Breakfast Room
- Dining Room
- Crawl Space
- Washer and Gas Dryer Hookup
Kitchen
- Built-In Gas Oven
- Down Draft Cooktop
- Dishwasher
- Kitchen Island
- Trash Compactor
- Disposal
Flooring
- Carpet
- Vinyl
Bedrooms and Bathrooms
- 4 Bedrooms
- Primary Bedroom on Main
- Walk-In Closet
- 3 Full Bathrooms
Attic
- Attic Floors
- Pull Down Stairs to Attic
Parking
- Detached Garage
- Parking Storage or Cabinetry
- Workshop in Garage
- Aggregate Flooring
Outdoor Features
- Deck
- Outbuilding
- Front Porch
Schools
- Douglas Elementary School
- Jet Middle School
- Strom Thurmond High School
Utilities
- Forced Air Heating and Cooling System
- Well
- Water Heater
- Septic Tank
Community Details
- No Home Owners Association
- None 3Ed Subdivision
Listing and Financial Details
- Assessor Parcel Number 1840000079000
Ownership History
Purchase Details
Purchase Details
Home Financials for this Owner
Home Financials are based on the most recent Mortgage that was taken out on this home.Purchase Details
Home Financials for this Owner
Home Financials are based on the most recent Mortgage that was taken out on this home.Similar Homes in Trenton, SC
Home Values in the Area
Average Home Value in this Area
Purchase History
| Date | Buyer | Sale Price | Title Company |
|---|---|---|---|
| Atkinson Kyle Dewitt | $3,000 | None Available | |
| Atkinson Kyle Dewitt | $300,000 | None Available | |
| Holmes Stephanie M | -- | None Available |
Mortgage History
| Date | Status | Borrower | Loan Amount |
|---|---|---|---|
| Previous Owner | Atkinson Kyle Dewitt | $303,030 | |
| Previous Owner | Holmes Holmes H | $38,760 | |
| Previous Owner | Holmes H E | $204,557 | |
| Previous Owner | Holmes Hamp E | $35,000 |
Property History
| Date | Event | Price | Change | Sq Ft Price |
|---|---|---|---|---|
| 12/12/2020 12/12/20 | Off Market | $300,000 | -- | -- |
| 12/11/2020 12/11/20 | Sold | $300,000 | +3.8% | $106 / Sq Ft |
| 10/28/2020 10/28/20 | Pending | -- | -- | -- |
| 10/26/2020 10/26/20 | For Sale | $289,000 | -- | $102 / Sq Ft |
Tax History Compared to Growth
Tax History
| Year | Tax Paid | Tax Assessment Tax Assessment Total Assessment is a certain percentage of the fair market value that is determined by local assessors to be the total taxable value of land and additions on the property. | Land | Improvement |
|---|---|---|---|---|
| 2024 | $1,083 | $8,160 | $160 | $8,000 |
| 2023 | $1,083 | $8,160 | $160 | $8,000 |
| 2022 | $1,149 | $8,160 | $160 | $8,000 |
| 2021 | $1,287 | $16,020 | $20 | $16,000 |
| 2020 | $1,353 | $8,690 | $690 | $8,000 |
| 2019 | $1,347 | $8,690 | $690 | $8,000 |
| 2018 | $1,069 | $8,690 | $690 | $8,000 |
| 2017 | $1,023 | $8,690 | $690 | $8,000 |
| 2016 | $976 | $8,740 | $690 | $8,050 |
| 2013 | -- | $8,740 | $690 | $8,050 |
Agents Affiliated with this Home
-
S
Seller's Agent in 2020
Stephanie Holmes
David Greene Realty, Llc
-
Jamie Long

Buyer's Agent in 2020
Jamie Long
Keller Williams Realty Augusta
(706) 833-9937
2 in this area
161 Total Sales
Map
Source: REALTORS® of Greater Augusta
MLS Number: 462118
APN: 184-00-00-079-000
- 12 Hilton Dr
- 101 W Wise St
- 79 Pine House Rd
- 11 Summerfield Ct
- 00 Edgefield Rd
- LOT 5 Laurel Heights
- 00 Courtney Rd
- 177 Windy Ridge Rd
- 20 Blackberry Ln
- 0 Hill Unit 531368
- 6 Sable Ln
- 53 Warren Rd
- 81 Two Mile Dr
- 81 Two Mile Dr
- 81 Two Mile Dr Unit 1
- 0 Lee St Unit 215015
- 0 Lee St Unit 536413
- 20 Rosa Spring Rd
- 740 Augusta Rd
- 148 Derrick Rd
- 973 Watson Rd
- 969 Watson Rd
- 953 Watson Rd
- 0 Watson Rd Unit 455363
- 0 Watson Rd Unit 111998
- 0 Watson Rd
- 930 Watson Rd
- 1046 Watson Rd
- 0 Airport Rd
- 71 He Holmes Rd
- 623 Airport Rd
- 625 Airport Rd
- 709 Watson St
- 519 Airport Rd
- 115 Tanks St
- 515 Airport Rd
- 109 Tanks St
- 518 Airport Rd
- 516 Airport Rd
- 507 Airport Rd
