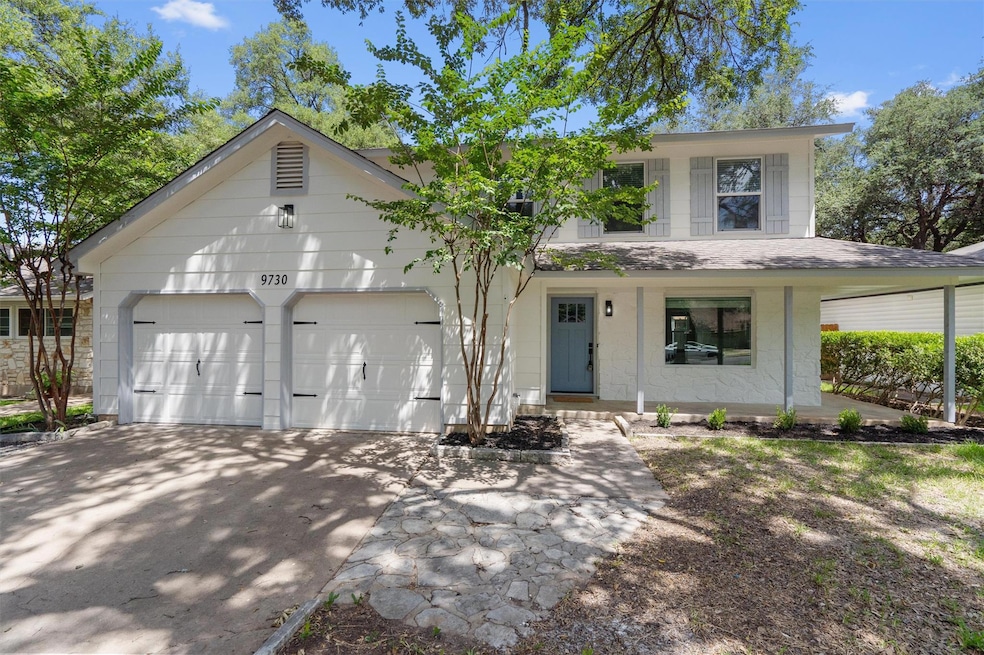
9730 Anderson Village Dr Austin, TX 78729
Anderson Mill NeighborhoodEstimated payment $3,348/month
Highlights
- Open Floorplan
- Mature Trees
- Quartz Countertops
- Forest North Elementary School Rated A-
- Deck
- 5-minute walk to Old Stage Park
About This Home
Welcome to 9730 Anderson Village Rd—a fully refreshed, move-in-ready home in the coveted Anderson Mill Village. The heart of the home is its open-concept kitchen, featuring quartz countertops, stainless steel appliances, and a bright island perfect for morning coffee or casual meals. Cozy up by the stone-faced fireplace in the living area, where new laminate and tile flooring flow throughout the home. Fresh paint both inside and out, along with modern double-pane windows and a brand-new A/C (2022), ensure year-round comfort.
Step outside onto the deck beneath mature shade trees and imagine summer barbecues or peaceful mornings in the yard. The backyard’s size and shade make it ideal for gardening, play, or simply unwinding outdoors.
Located within top-rated Round Rock schools and directly across from Old Stage Park (complete with a dog park and trails), this home combines community charm with big-city convenience. Close to highways, shopping, dining, and tech employers—this is suburban living at its best.
Don’t miss out on this turnkey home that blends timeless style with thoughtful upgrades!
Listing Agent
Allure Real Estate Brokerage Phone: (512) 518-0008 License #0683240 Listed on: 06/24/2025
Home Details
Home Type
- Single Family
Est. Annual Taxes
- $7,493
Year Built
- Built in 1982 | Remodeled
Lot Details
- 5,776 Sq Ft Lot
- East Facing Home
- Wood Fence
- Landscaped
- Interior Lot
- Level Lot
- Mature Trees
- Back Yard Fenced and Front Yard
Parking
- 2 Car Garage
- Driveway
Home Design
- Slab Foundation
- Blown-In Insulation
- Composition Roof
- Cement Siding
- Stone Veneer
Interior Spaces
- 1,554 Sq Ft Home
- 2-Story Property
- Open Floorplan
- Woodwork
- Ceiling Fan
- Recessed Lighting
- Gas Fireplace
- Double Pane Windows
- Awning
- Vinyl Clad Windows
- Family Room with Fireplace
- Dining Room
- Vinyl Flooring
- Smart Thermostat
Kitchen
- Open to Family Room
- Eat-In Kitchen
- Gas Oven
- Gas Cooktop
- Plumbed For Ice Maker
- Dishwasher
- Stainless Steel Appliances
- Quartz Countertops
- Disposal
Bedrooms and Bathrooms
- 3 Bedrooms
- Walk-In Closet
- Walk-in Shower
Outdoor Features
- Deck
- Shed
- Front Porch
Location
- City Lot
Schools
- Forest North Elementary School
- Deerpark Middle School
- Mcneil High School
Utilities
- Central Heating and Cooling System
- Heating System Uses Natural Gas
- Natural Gas Connected
- ENERGY STAR Qualified Water Heater
- High Speed Internet
Community Details
- No Home Owners Association
- Anderson Mill Village Subdivision
Listing and Financial Details
- Assessor Parcel Number 163110000E0036
- Tax Block E
Map
Home Values in the Area
Average Home Value in this Area
Tax History
| Year | Tax Paid | Tax Assessment Tax Assessment Total Assessment is a certain percentage of the fair market value that is determined by local assessors to be the total taxable value of land and additions on the property. | Land | Improvement |
|---|---|---|---|---|
| 2024 | $6,109 | $374,304 | $82,500 | $291,804 |
| 2023 | $5,674 | $356,734 | $0 | $0 |
| 2022 | $6,963 | $324,304 | $0 | $0 |
| 2021 | $7,243 | $294,822 | $65,000 | $267,757 |
| 2020 | $6,377 | $268,020 | $61,841 | $206,179 |
| 2019 | $6,512 | $266,232 | $55,600 | $210,632 |
| 2018 | $5,467 | $243,851 | $49,434 | $204,719 |
| 2017 | $5,533 | $221,683 | $46,200 | $195,582 |
| 2016 | $5,030 | $201,530 | $46,200 | $189,225 |
| 2015 | $3,996 | $183,209 | $37,800 | $161,721 |
| 2014 | $3,996 | $166,554 | $0 | $0 |
Property History
| Date | Event | Price | Change | Sq Ft Price |
|---|---|---|---|---|
| 06/24/2025 06/24/25 | For Sale | $499,900 | -- | $322 / Sq Ft |
Purchase History
| Date | Type | Sale Price | Title Company |
|---|---|---|---|
| Deed | -- | None Listed On Document | |
| Vendors Lien | -- | Gracy Title Company |
Mortgage History
| Date | Status | Loan Amount | Loan Type |
|---|---|---|---|
| Open | $323,000 | Construction | |
| Previous Owner | $136,430 | Unknown | |
| Previous Owner | $109,600 | Purchase Money Mortgage |
Similar Homes in Austin, TX
Source: Unlock MLS (Austin Board of REALTORS®)
MLS Number: 2774404
APN: R057186
- 13172 Mill Stone Dr
- 9717 Anderson Village Dr
- 9709 Meadowheath Dr
- 13001 Hymeadow Dr Unit 39
- 13001 Hymeadow Dr Unit 38
- 13001 Hymeadow Dr Unit 3
- 13001 Hymeadow Dr Unit 18
- 13001 Hymeadow Dr Unit 12
- 9725 Meadowheath Dr
- 9611 Meadowheath Dr
- 13124 Mill Stone Dr
- 13135 Mill Stone Dr
- 13206 Woodthorpe St
- 13215 Woodthorpe St
- 9413 Sherbrooke St
- 13212 Broadmeade Ave
- 13223 Broadmeade Ave
- 13305 Cowdray Park
- 13301 Wisterwood St
- 13002 Cedarhurst Cir
- 9731 Meadowheath Dr
- 9617 Copper Creek Dr
- 12900 Hymeadow Dr Unit A
- 9628 Dalewood Dr
- 12810 Hymeadow Dr Unit A
- 9601 Dalewood Dr
- 9524 Woodvale Dr
- 9811 Copper Creek Dr
- 9511 Woodvale Dr
- 9505 Woodvale Dr
- 10015 Lake Creek Pkwy
- 13689 Research Blvd
- 9404 Shady Oaks Dr
- 10001 Parliament House Rd Unit A
- 10003 Parliament House Rd
- 10003 Parliament House Rd Unit A
- 13420 Lyndhurst St Unit 404
- 13313 Effingham St
- 12741 MacHete Trail
- 13425 N Fm 620






