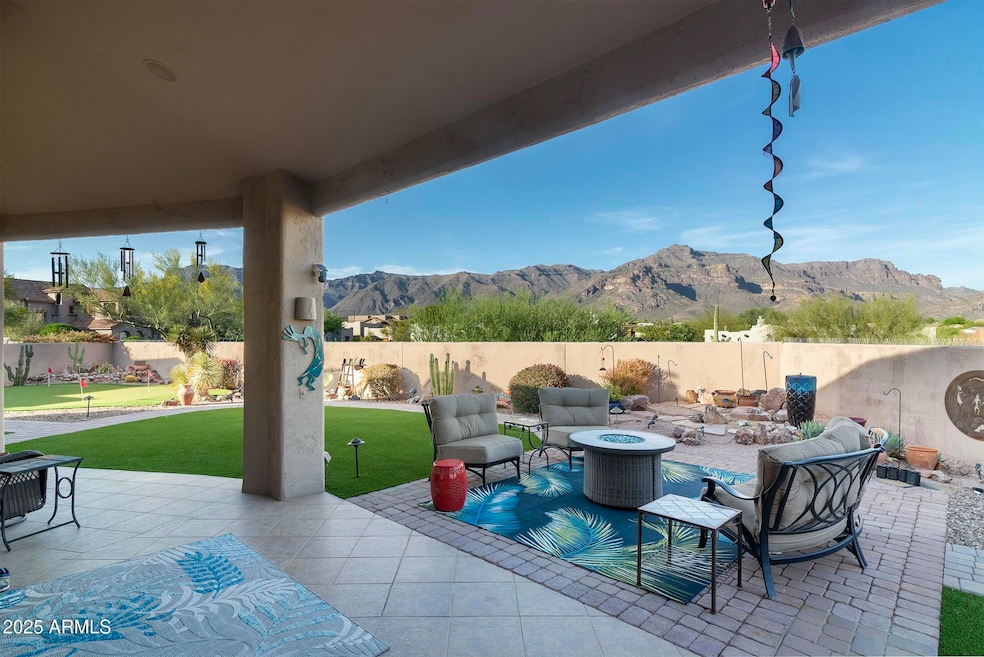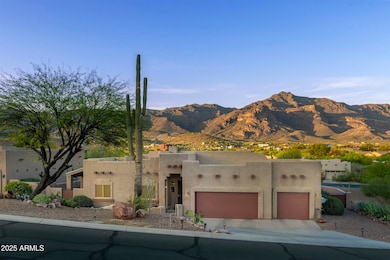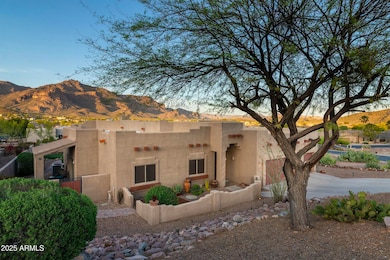9730 E Little Further Way Gold Canyon, AZ 85118
Estimated payment $4,803/month
Highlights
- 0.32 Acre Lot
- Santa Fe Architecture
- Furnished
- Mountain View
- Corner Lot
- Granite Countertops
About This Home
Custom home in Gold Canyon East on a corner .32 Acre lot with PANORAMIC VIEWS!! This immaculate house was built to take advantage of the views from inside and out with the 12' ceilings and tall patio to be able to see the tips of the Superstition Mountains from the kitchen, dinning, living room and master bedroom. This 4 bedroom 2.5 bathroom floor pan is very open with the large kitchen open to the living room & dinning and also split with the master suite on one side and the other three bedrooms down a hallway on the other side. You will love to walk out onto the wrap around patio that goes all the way from the master bedroom sliding door around the back of the house to a door to the large three car garage. This HOA is only $25 per month and allows you the ability to rent it out VRBO!
Listing Agent
Russ Lyon Sotheby's International Realty License #SA649925000 Listed on: 04/10/2025

Home Details
Home Type
- Single Family
Est. Annual Taxes
- $4,121
Year Built
- Built in 2003
Lot Details
- 0.32 Acre Lot
- Desert faces the front and back of the property
- Block Wall Fence
- Artificial Turf
- Corner Lot
- Misting System
- Front and Back Yard Sprinklers
- Sprinklers on Timer
- Private Yard
HOA Fees
- $25 Monthly HOA Fees
Parking
- 3 Car Garage
- Garage Door Opener
Home Design
- Santa Fe Architecture
- Wood Frame Construction
- Reflective Roof
- Stucco
Interior Spaces
- 2,419 Sq Ft Home
- 1-Story Property
- Furnished
- Ceiling height of 9 feet or more
- Ceiling Fan
- Double Pane Windows
- Living Room with Fireplace
- Mountain Views
Kitchen
- Eat-In Kitchen
- Breakfast Bar
- Electric Cooktop
- Built-In Microwave
- Kitchen Island
- Granite Countertops
Flooring
- Laminate
- Tile
Bedrooms and Bathrooms
- 4 Bedrooms
- Primary Bathroom is a Full Bathroom
- 2.5 Bathrooms
- Dual Vanity Sinks in Primary Bathroom
- Bathtub With Separate Shower Stall
Accessible Home Design
- Accessible Hallway
- Doors are 32 inches wide or more
- No Interior Steps
- Multiple Entries or Exits
- Hard or Low Nap Flooring
Outdoor Features
- Covered Patio or Porch
- Fire Pit
Schools
- Peralta Trail Elementary School
- Cactus Canyon Junior High
- Apache Junction High School
Utilities
- Central Air
- Heating unit installed on the ceiling
- Propane
- High Speed Internet
- Cable TV Available
Listing and Financial Details
- Tax Lot 23
- Assessor Parcel Number 108-09-023
Community Details
Overview
- Association fees include ground maintenance
- Brown Management Association, Phone Number (480) 539-1396
- Built by Custom
- Gold Canyon East Subdivision, Custom Floorplan
Recreation
- Bike Trail
Map
Home Values in the Area
Average Home Value in this Area
Tax History
| Year | Tax Paid | Tax Assessment Tax Assessment Total Assessment is a certain percentage of the fair market value that is determined by local assessors to be the total taxable value of land and additions on the property. | Land | Improvement |
|---|---|---|---|---|
| 2025 | $4,121 | $57,667 | -- | -- |
| 2024 | $3,876 | $58,020 | -- | -- |
| 2023 | $4,057 | $48,594 | $6,002 | $42,592 |
| 2022 | $3,876 | $33,547 | $6,002 | $27,545 |
| 2021 | $3,994 | $32,154 | $0 | $0 |
| 2020 | $3,896 | $32,013 | $0 | $0 |
| 2019 | $3,812 | $27,494 | $0 | $0 |
| 2018 | $3,855 | $27,112 | $0 | $0 |
| 2017 | $3,732 | $27,391 | $0 | $0 |
| 2016 | $3,644 | $27,267 | $6,002 | $21,265 |
| 2014 | $3,485 | $22,327 | $6,000 | $16,327 |
Property History
| Date | Event | Price | List to Sale | Price per Sq Ft | Prior Sale |
|---|---|---|---|---|---|
| 09/21/2025 09/21/25 | Price Changed | $839,900 | -0.6% | $347 / Sq Ft | |
| 06/13/2025 06/13/25 | Price Changed | $844,900 | -0.5% | $349 / Sq Ft | |
| 04/10/2025 04/10/25 | For Sale | $849,000 | +102.1% | $351 / Sq Ft | |
| 10/11/2016 10/11/16 | Sold | $420,000 | -5.6% | $174 / Sq Ft | View Prior Sale |
| 08/28/2016 08/28/16 | Pending | -- | -- | -- | |
| 08/27/2016 08/27/16 | For Sale | $445,000 | -- | $184 / Sq Ft |
Purchase History
| Date | Type | Sale Price | Title Company |
|---|---|---|---|
| Warranty Deed | $420,000 | Security Title Agency Inc | |
| Cash Sale Deed | $340,700 | First American Title Insuran | |
| Warranty Deed | $100,000 | Old Republic Title Agency |
Mortgage History
| Date | Status | Loan Amount | Loan Type |
|---|---|---|---|
| Open | $250,000 | New Conventional | |
| Previous Owner | $240,600 | Construction |
Source: Arizona Regional Multiple Listing Service (ARMLS)
MLS Number: 6849204
APN: 108-09-023
- 9609 E Tee Box Ct Unit 13
- 9591 E Tee Box Ct Unit 14
- 4544 Corazon de Oro
- 9633 E Quarter Circle Loop
- 9651 E Quarter Circle Loop Unit 4
- 4367 S Avenue de Angeles
- 4366 S Avenue de Angeles
- 4238 S Strong Box Rd
- 9713 E Quarter Circle Loop Unit 2
- 4333 S Pony Rider Trail
- 4297 S Pony Rider Trail
- 4249 S Pony Rider Trail
- 4292 S Avenida de Angeles -- Unit 42
- 4009 S Veronica Ln
- 3939 S Veronica Ln
- 3909 S Veronica Ln
- 9285 E Avenida Fiebre de Oro -- Unit 20
- 5017 S Avenida Corazon de Oro -- Unit 7
- 3877 S Veronica Ln
- 4207 S El Camino Del Bien -- Unit 68
- 10363 E Rising Sun Place
- 10138 E Legend Trail
- 9933 E Hidden Treasure Ct
- 9832 E La Palma Ave Unit 2
- 9885 E La Palma Ave
- 9885 E La Palma Ave
- 9972 E Del Monte Ave
- 6298 S La Paloma Ct
- 8320 E Masters Rd
- 6932 S Russet Sky Way
- 6838 E Las Animas Trail
- 6497 S Ginty Dr
- 12356 E Soloman Rd
- 8076 S Spur Trail Ct
- 10479 E Superstition Range Rd
- 10256 E Peralta Canyon Dr
- 3301 S Goldfield Rd Unit 3016
- 3301 S Goldfield Rd Unit 5010
- 3301 S Goldfield Rd Unit 5078
- 3710 S Goldfield Rd






