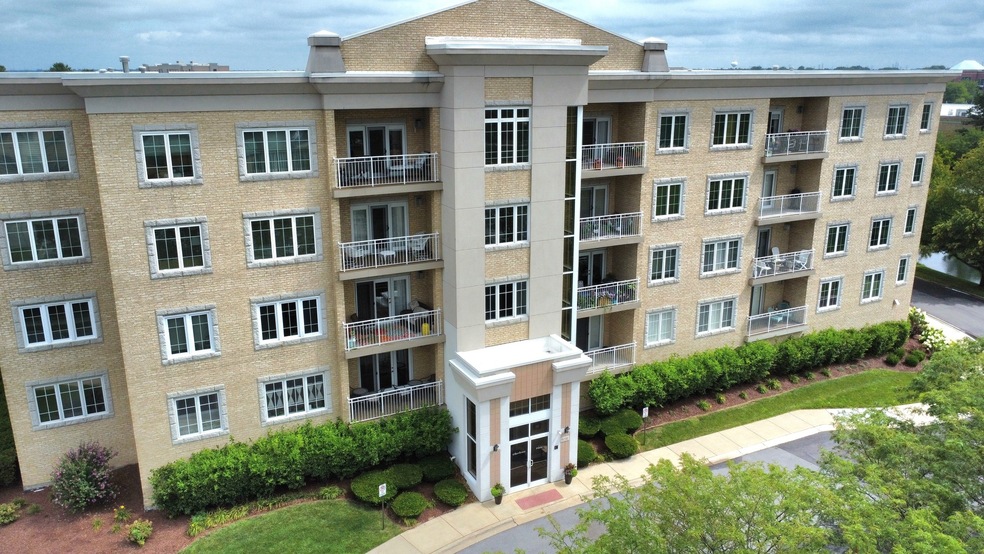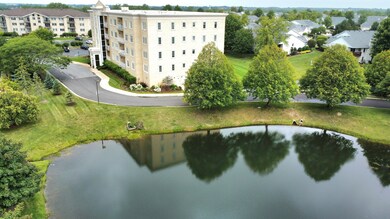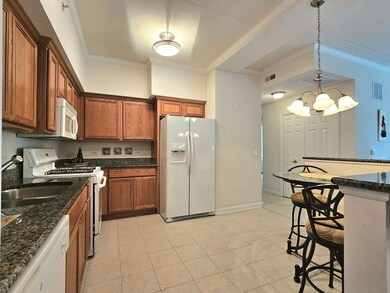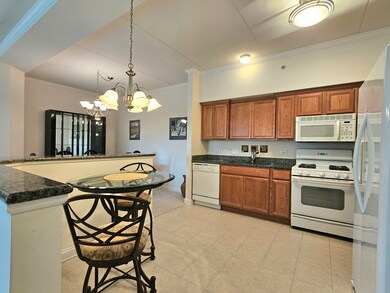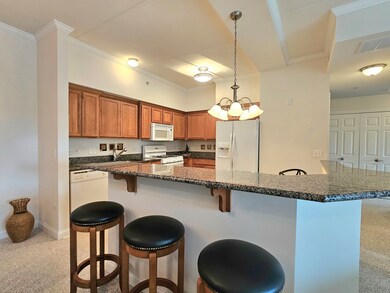
9730 Koch Ct Unit 3C Orland Park, IL 60467
Central Orland NeighborhoodHighlights
- Water Views
- Landscaped Professionally
- Main Floor Bedroom
- Fernway Park Elementary School Rated 9+
- Pond
- Whirlpool Bathtub
About This Home
As of August 2024Discover the epitome of comfortable living in this pristine 3rd-floor condo within the coveted Saratoga Lakes subdivision. Nestled in a secure, 4-story elevator building with convenient garage parking, this immaculate unit offers a harmonious blend of style and functionality. Featuring 2 bedrooms and 2 bathrooms, this home boasts a spacious open concept floor plan enhanced by 9' ceilings, elegant white trim, and exquisite crown molding. The expansive eat-in kitchen is a chef's dream, complete with granite countertops, a breakfast bar, and a pantry closet. It seamlessly flows into the dining room and airy living room, where you'll find a cozy gas fireplace and access to a private covered balcony, perfect for relaxing. The master bedroom is a true retreat with its double closets-one walk-in and one regular-and a luxurious master bathroom featuring a whirlpool tub and separate shower. Recent updates include a new fridge in 2020 and new bedroom windows installed in 2023, ensuring modern comfort. Plus, all furniture is included, making this move-in ready condo an exceptional find. Enjoy the ease and elegance of condo living with all the amenities and personal touches that make this space truly special.
Last Agent to Sell the Property
Century 21 Pride Realty License #471005987 Listed on: 07/29/2024

Property Details
Home Type
- Condominium
Est. Annual Taxes
- $6,939
Year Built
- Built in 2004
Lot Details
- Landscaped Professionally
- Additional Parcels
HOA Fees
- $293 Monthly HOA Fees
Parking
- 1 Car Attached Garage
- Garage Transmitter
- Garage Door Opener
- Driveway
- Parking Included in Price
Home Design
- Brick Exterior Construction
- Asphalt Roof
- Concrete Perimeter Foundation
- Flexicore
Interior Spaces
- 4-Story Property
- Built-In Features
- Ceiling Fan
- Gas Log Fireplace
- Living Room with Fireplace
- Formal Dining Room
- Water Views
- Sump Pump
Kitchen
- Range
- Microwave
- Dishwasher
- Disposal
Bedrooms and Bathrooms
- 2 Bedrooms
- 2 Potential Bedrooms
- Main Floor Bedroom
- Walk-In Closet
- Bathroom on Main Level
- 2 Full Bathrooms
- Whirlpool Bathtub
- Separate Shower
Laundry
- Laundry on main level
- Dryer
- Washer
Home Security
Accessible Home Design
- Accessibility Features
- No Interior Steps
Outdoor Features
- Pond
- Balcony
Utilities
- Forced Air Heating and Cooling System
- Heating System Uses Natural Gas
- Lake Michigan Water
Community Details
Overview
- Association fees include parking, insurance, security, exterior maintenance, lawn care, scavenger, snow removal
- 24 Units
- Andrea O'connor Association, Phone Number (815) 806-9990
- Saratoga Lakes Subdivision
- Property managed by HSR Property Services
Amenities
- Common Area
- Community Storage Space
- Elevator
Pet Policy
- No Pets Allowed
Security
- Security Service
- Carbon Monoxide Detectors
- Fire Sprinkler System
Ownership History
Purchase Details
Home Financials for this Owner
Home Financials are based on the most recent Mortgage that was taken out on this home.Purchase Details
Purchase Details
Home Financials for this Owner
Home Financials are based on the most recent Mortgage that was taken out on this home.Similar Homes in Orland Park, IL
Home Values in the Area
Average Home Value in this Area
Purchase History
| Date | Type | Sale Price | Title Company |
|---|---|---|---|
| Deed | $280,000 | Chicago Title | |
| Interfamily Deed Transfer | -- | Attorney | |
| Warranty Deed | $230,000 | Multiple |
Mortgage History
| Date | Status | Loan Amount | Loan Type |
|---|---|---|---|
| Open | $210,000 | New Conventional | |
| Previous Owner | $100,000 | Fannie Mae Freddie Mac |
Property History
| Date | Event | Price | Change | Sq Ft Price |
|---|---|---|---|---|
| 08/26/2024 08/26/24 | Sold | $280,000 | +0.1% | -- |
| 07/30/2024 07/30/24 | Pending | -- | -- | -- |
| 07/29/2024 07/29/24 | For Sale | $279,808 | -- | -- |
Tax History Compared to Growth
Tax History
| Year | Tax Paid | Tax Assessment Tax Assessment Total Assessment is a certain percentage of the fair market value that is determined by local assessors to be the total taxable value of land and additions on the property. | Land | Improvement |
|---|---|---|---|---|
| 2024 | $6,887 | $23,858 | $4,141 | $19,717 |
| 2023 | $6,887 | $23,858 | $4,141 | $19,717 |
| 2022 | $6,887 | $19,615 | $1,868 | $17,747 |
| 2021 | $6,674 | $19,613 | $1,867 | $17,746 |
| 2020 | $6,693 | $20,352 | $1,867 | $18,485 |
| 2019 | $5,612 | $17,536 | $1,705 | $15,831 |
| 2018 | $5,488 | $17,536 | $1,705 | $15,831 |
| 2017 | $5,360 | $17,536 | $1,705 | $15,831 |
| 2016 | $5,424 | $16,461 | $1,542 | $14,919 |
| 2015 | $5,374 | $16,461 | $1,542 | $14,919 |
| 2014 | $5,311 | $16,461 | $1,542 | $14,919 |
| 2013 | $5,407 | $18,104 | $1,542 | $16,562 |
Agents Affiliated with this Home
-
Robert Kroll

Seller's Agent in 2024
Robert Kroll
Century 21 Pride Realty
(815) 735-0749
2 in this area
487 Total Sales
-
Teresa Kroll

Seller Co-Listing Agent in 2024
Teresa Kroll
Century 21 Pride Realty
(815) 735-0749
1 in this area
378 Total Sales
-
Bill Erdman

Buyer's Agent in 2024
Bill Erdman
Century 21 Circle
(312) 391-0630
1 in this area
150 Total Sales
Map
Source: Midwest Real Estate Data (MRED)
MLS Number: 12123345
APN: 27-21-405-074-1015
- 9750 Koch Ct Unit 3H
- 16313 Bob White Cir
- 16313 Chickadee Cir
- 16515 S La Grange Rd
- 16146 Hillcrest Cir
- 16601 Liberty Cir Unit M-A
- 16439 Morgan Ln
- 9147 Boardwalk Terrace
- 16203 Fox Ct
- 16165 92nd Ave
- 16725 92nd Ave
- 15733 Liberty Ct
- 9028 Robin Ct
- 16701 Highview Ave
- 16713 Highview Ave
- 16779 92nd Ave
- 15705 Ravinia Ave Unit 102
- 16810 Highview Ave
- 16165 Haven Ave
- 16822 91st Ave
