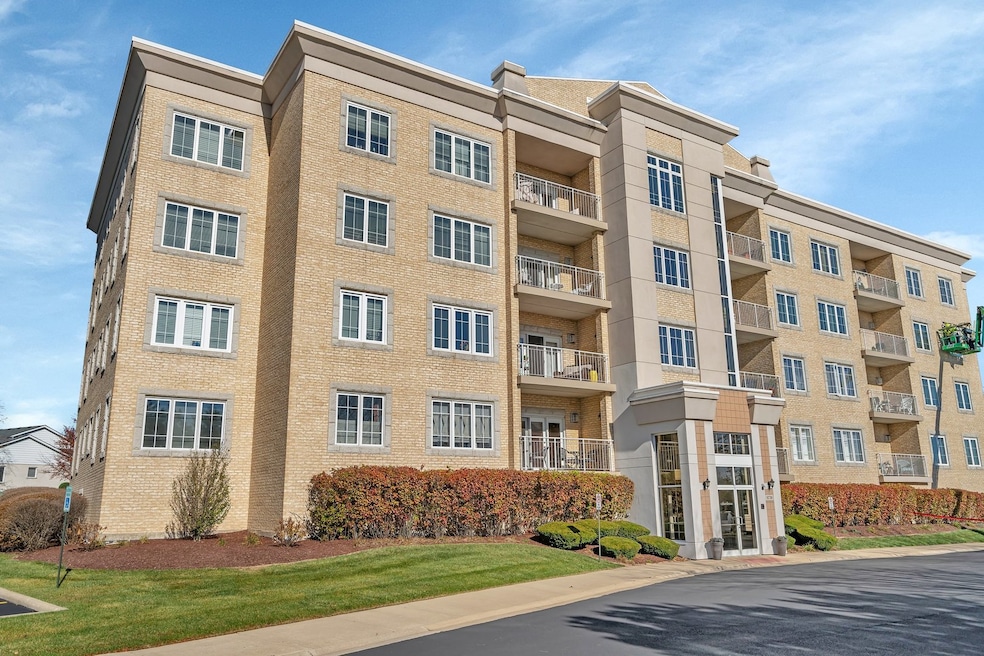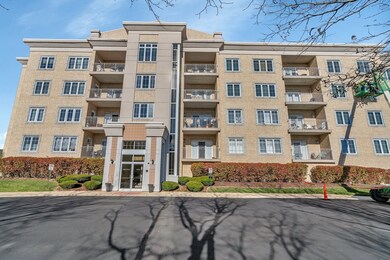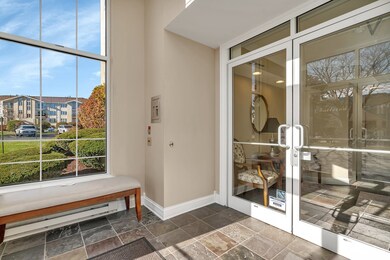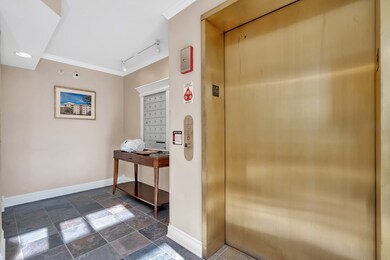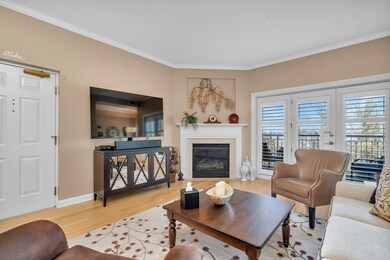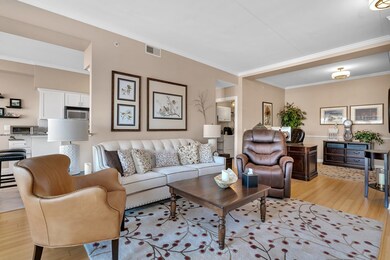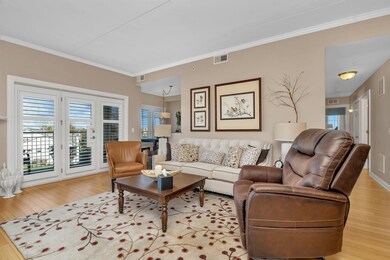
9730 Koch Ct Unit 3D Orland Park, IL 60467
Central Orland NeighborhoodHighlights
- Waterfront
- Landscaped Professionally
- Wood Flooring
- Fernway Park Elementary School Rated 9+
- Lock-and-Leave Community
- End Unit
About This Home
As of December 2024Luxury 3rd floor Condominium features high end updates thoughout, over 1700 square feet, 2 spacious bedrooms with walk-in closets both have custom built-in shelves, gorgeous kitchen with granite counters, backsplash, white cabinets, high end stainless steel appliances, gleaming hardwood floors throughout, beautiful fireplace in the formal living room, formal dining room (currently being used as an office), new windows in 2021, new air conditiner 2019 (with transferable warranty until 2029), new humidifier 2018, refrigerator and dishwasher 3 years old, washer and dryer 6 years old, tons of storage, private balcony with water view, secured elevator building, heated attached garage. Proposed increase of the HOA's in 2025 to 360.73. Conveniently located to shopping, restaurants, publc transportations. Hurry come take a look!
Last Agent to Sell the Property
Realtopia Real Estate Inc License #475122526 Listed on: 11/09/2024

Last Buyer's Agent
Kimberly Cardilli
Redfin Corporation License #475194916

Property Details
Home Type
- Condominium
Est. Annual Taxes
- $6,478
Year Built
- Built in 2004
Lot Details
- Waterfront
- End Unit
- Landscaped Professionally
- Additional Parcels
HOA Fees
- $338 Monthly HOA Fees
Parking
- 1 Car Attached Garage
- Heated Garage
- Garage Transmitter
- Garage Door Opener
- Parking Included in Price
Home Design
- Brick Exterior Construction
- Flexicore
Interior Spaces
- 1,706 Sq Ft Home
- 1-Story Property
- Ceiling Fan
- Family Room
- Living Room with Fireplace
- Formal Dining Room
- Storage
- Intercom
Kitchen
- Range
- Microwave
- Dishwasher
- Disposal
Flooring
- Wood
- Ceramic Tile
Bedrooms and Bathrooms
- 2 Bedrooms
- 2 Potential Bedrooms
- 2 Full Bathrooms
Laundry
- Laundry Room
- Washer and Dryer Hookup
Accessible Home Design
- Accessibility Features
- No Interior Steps
Outdoor Features
- Balcony
Schools
- Carl Sandburg High School
Utilities
- Forced Air Heating and Cooling System
- Heating System Uses Natural Gas
- Lake Michigan Water
Listing and Financial Details
- Senior Tax Exemptions
- Homeowner Tax Exemptions
Community Details
Overview
- Association fees include insurance, exterior maintenance, lawn care, snow removal
- 24 Units
- Nadeya Salameh Association, Phone Number (815) 806-9990
- Low-Rise Condominium
- Charleton Subdivision, Windsor Floorplan
- Property managed by HRS Property Services
- Lock-and-Leave Community
Amenities
- Common Area
- Community Storage Space
- Elevator
Pet Policy
- No Pets Allowed
Security
- Resident Manager or Management On Site
- Storm Screens
- Fire Sprinkler System
Ownership History
Purchase Details
Home Financials for this Owner
Home Financials are based on the most recent Mortgage that was taken out on this home.Purchase Details
Purchase Details
Home Financials for this Owner
Home Financials are based on the most recent Mortgage that was taken out on this home.Purchase Details
Home Financials for this Owner
Home Financials are based on the most recent Mortgage that was taken out on this home.Similar Homes in Orland Park, IL
Home Values in the Area
Average Home Value in this Area
Purchase History
| Date | Type | Sale Price | Title Company |
|---|---|---|---|
| Executors Deed | $291,500 | None Listed On Document | |
| Warranty Deed | $232,000 | Attorney | |
| Deed | $225,500 | Chicago Title Insurance Co | |
| Corporate Deed | $252,000 | Multiple |
Mortgage History
| Date | Status | Loan Amount | Loan Type |
|---|---|---|---|
| Previous Owner | $98,800 | New Conventional | |
| Previous Owner | $116,100 | Unknown | |
| Previous Owner | $121,000 | Unknown |
Property History
| Date | Event | Price | Change | Sq Ft Price |
|---|---|---|---|---|
| 12/16/2024 12/16/24 | Sold | $291,500 | +1.6% | $171 / Sq Ft |
| 11/11/2024 11/11/24 | Pending | -- | -- | -- |
| 11/09/2024 11/09/24 | For Sale | $287,000 | +27.3% | $168 / Sq Ft |
| 10/27/2014 10/27/14 | Sold | $225,500 | -3.0% | $132 / Sq Ft |
| 09/17/2014 09/17/14 | Pending | -- | -- | -- |
| 07/11/2014 07/11/14 | Price Changed | $232,500 | -2.1% | $136 / Sq Ft |
| 06/20/2014 06/20/14 | For Sale | $237,500 | -- | $139 / Sq Ft |
Tax History Compared to Growth
Tax History
| Year | Tax Paid | Tax Assessment Tax Assessment Total Assessment is a certain percentage of the fair market value that is determined by local assessors to be the total taxable value of land and additions on the property. | Land | Improvement |
|---|---|---|---|---|
| 2024 | $5,941 | $28,068 | $4,872 | $23,196 |
| 2023 | $5,941 | $28,068 | $4,872 | $23,196 |
| 2022 | $5,941 | $23,075 | $2,197 | $20,878 |
| 2021 | $5,812 | $23,075 | $2,197 | $20,878 |
| 2020 | $6,038 | $23,944 | $2,197 | $21,747 |
| 2019 | $5,505 | $20,631 | $2,006 | $18,625 |
| 2018 | $5,382 | $20,631 | $2,006 | $18,625 |
| 2017 | $6,305 | $20,631 | $2,006 | $18,625 |
| 2016 | $3,749 | $19,367 | $1,815 | $17,552 |
| 2015 | $4,610 | $19,367 | $1,815 | $17,552 |
| 2014 | $4,828 | $19,367 | $1,815 | $17,552 |
| 2013 | $3,242 | $17,239 | $1,815 | $15,424 |
Agents Affiliated with this Home
-
Colleen Grinter

Seller's Agent in 2024
Colleen Grinter
Realtopia Real Estate Inc
(815) 557-8334
1 in this area
111 Total Sales
-

Buyer's Agent in 2024
Kimberly Cardilli
Redfin Corporation
(773) 619-7662
-
Judy Glockler

Seller's Agent in 2014
Judy Glockler
Coldwell Banker Realty
(708) 529-5839
82 Total Sales
-
Julie Kuznieski
J
Buyer's Agent in 2014
Julie Kuznieski
Hoff, Realtors
(708) 516-5573
6 Total Sales
Map
Source: Midwest Real Estate Data (MRED)
MLS Number: 12205786
APN: 27-21-405-074-1016
- 16313 Bob White Cir
- 16313 Chickadee Cir
- 16515 S La Grange Rd
- 16146 Hillcrest Cir
- 16601 Liberty Cir Unit M-A
- 16439 Morgan Ln
- 9147 Boardwalk Terrace
- 16203 Fox Ct
- 16165 92nd Ave
- 16725 92nd Ave
- 15733 Liberty Ct
- 9028 Robin Ct
- 16701 Highview Ave
- 16713 Highview Ave
- 16779 92nd Ave
- 15705 Ravinia Ave Unit 102
- 16810 Highview Ave
- 16165 Haven Ave
- 16822 91st Ave
- 15647 Centennial Ct Unit 15647
