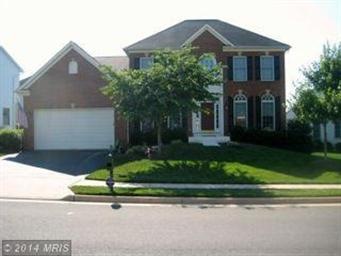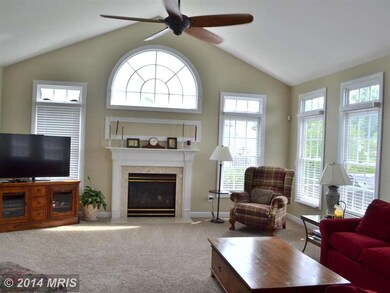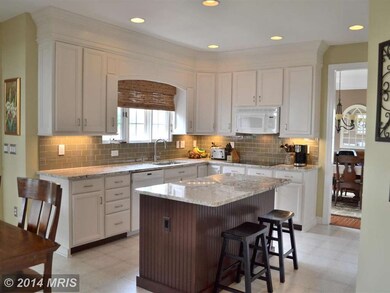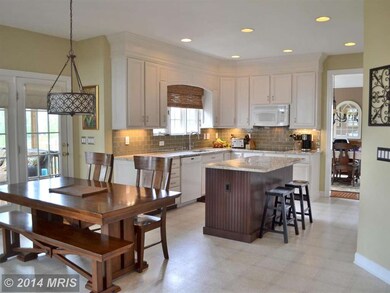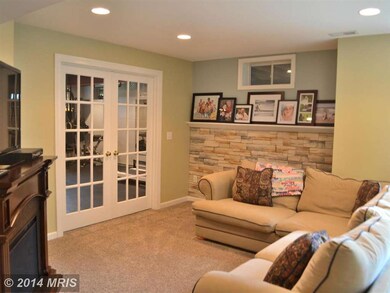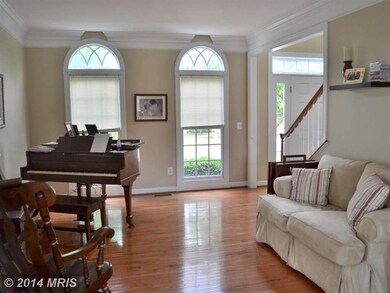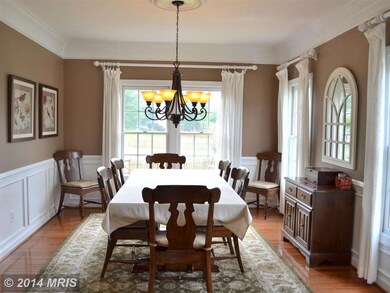9730 Lennice Way Bristow, VA 20136
Braemar Neighborhood
4
Beds
5
Baths
4,208
Sq Ft
8,891
Sq Ft Lot
Highlights
- Colonial Architecture
- 1 Fireplace
- Game Room
- Patriot High School Rated A-
- Great Room
- Den
About This Home
As of May 2018OPEN HOUSE 7/12 from 11am-2pm. Custom touches throughout, remodeled kitchen with glass tile back splash and gorgeous granite, large screened porch leads to large deck off of kitchen, huge family room w/tons of light, large bedrooms, (bed)room in basement with attached bathroom, wet bar, AMAZING custom gym with mens room, stone accent wall, new HVAC, too much to list. You will love this home!
Home Details
Home Type
- Single Family
Est. Annual Taxes
- $5,302
Year Built
- Built in 2002
Lot Details
- 8,891 Sq Ft Lot
- Property is in very good condition
- Property is zoned RPC
HOA Fees
- $150 Monthly HOA Fees
Parking
- 2 Car Attached Garage
- Garage Door Opener
- Off-Street Parking
Home Design
- Colonial Architecture
- Asphalt Roof
- Brick Front
Interior Spaces
- Property has 3 Levels
- Wet Bar
- 1 Fireplace
- Entrance Foyer
- Great Room
- Family Room Off Kitchen
- Dining Room
- Den
- Game Room
- Finished Basement
- Rear Basement Entry
Kitchen
- Breakfast Area or Nook
- Eat-In Kitchen
- Double Oven
- Cooktop
- Microwave
- Dishwasher
- Kitchen Island
- Disposal
Bedrooms and Bathrooms
- 4 Bedrooms
- En-Suite Primary Bedroom
- En-Suite Bathroom
- In-Law or Guest Suite
- 5 Bathrooms
Laundry
- Laundry Room
- Dryer
Utilities
- Forced Air Heating and Cooling System
- Vented Exhaust Fan
- Natural Gas Water Heater
Community Details
- Braemar Ph 4 Subdivision, Collingsworth Floorplan
Listing and Financial Details
- Tax Lot 16
- Assessor Parcel Number 212864
Ownership History
Date
Name
Owned For
Owner Type
Purchase Details
Listed on
Mar 10, 2018
Closed on
Apr 4, 2018
Sold by
Beachner Kurt M and Beachner Christina M
Bought by
Crockett Sonie A
Seller's Agent
Barbie Poppe-Karnes
Long & Foster Real Estate, Inc.
Buyer's Agent
Bryan Felder
Real Broker, LLC
List Price
$569,900
Sold Price
$569,900
Total Days on Market
13
Current Estimated Value
Home Financials for this Owner
Home Financials are based on the most recent Mortgage that was taken out on this home.
Estimated Appreciation
$259,875
Avg. Annual Appreciation
5.47%
Original Mortgage
$226,000
Outstanding Balance
$196,466
Interest Rate
4.45%
Mortgage Type
New Conventional
Estimated Equity
$633,309
Purchase Details
Listed on
Jul 10, 2014
Closed on
Aug 22, 2014
Sold by
Hennigh Christopher T
Bought by
Beachner Kurt M
Seller's Agent
Heather Skowronsky
Samson Properties
Buyer's Agent
Barbie Poppe-Karnes
Long & Foster Real Estate, Inc.
List Price
$492,500
Sold Price
$485,000
Premium/Discount to List
-$7,500
-1.52%
Home Financials for this Owner
Home Financials are based on the most recent Mortgage that was taken out on this home.
Avg. Annual Appreciation
4.46%
Original Mortgage
$476,215
Interest Rate
4.5%
Mortgage Type
FHA
Purchase Details
Closed on
Jul 11, 2007
Sold by
Boyce John M
Bought by
Hennigh Christopher T
Home Financials for this Owner
Home Financials are based on the most recent Mortgage that was taken out on this home.
Original Mortgage
$50,000
Interest Rate
6.67%
Mortgage Type
Credit Line Revolving
Purchase Details
Closed on
Feb 28, 2002
Sold by
N V R Inc
Bought by
Boyce John Michael
Home Financials for this Owner
Home Financials are based on the most recent Mortgage that was taken out on this home.
Original Mortgage
$130,000
Interest Rate
6.85%
Mortgage Type
New Conventional
Purchase Details
Closed on
Dec 14, 2001
Sold by
Brookfield Washington Inc
Bought by
Nvr Inc
Map
Create a Home Valuation Report for This Property
The Home Valuation Report is an in-depth analysis detailing your home's value as well as a comparison with similar homes in the area
Home Values in the Area
Average Home Value in this Area
Purchase History
| Date | Type | Sale Price | Title Company |
|---|---|---|---|
| Warranty Deed | $569,900 | Stewart Title Guaranty Co | |
| Warranty Deed | $485,000 | -- | |
| Warranty Deed | $490,000 | -- | |
| Deed | $328,915 | -- | |
| Deed | $82,500 | -- |
Source: Public Records
Mortgage History
| Date | Status | Loan Amount | Loan Type |
|---|---|---|---|
| Open | $226,000 | New Conventional | |
| Previous Owner | $489,722 | No Value Available | |
| Previous Owner | $479,848 | FHA | |
| Previous Owner | $476,215 | FHA | |
| Previous Owner | $391,082 | New Conventional | |
| Previous Owner | $397,500 | New Conventional | |
| Previous Owner | $50,000 | Credit Line Revolving | |
| Previous Owner | $392,000 | New Conventional | |
| Previous Owner | $130,000 | New Conventional |
Source: Public Records
Property History
| Date | Event | Price | Change | Sq Ft Price |
|---|---|---|---|---|
| 05/04/2018 05/04/18 | Sold | $569,900 | 0.0% | $135 / Sq Ft |
| 03/13/2018 03/13/18 | Pending | -- | -- | -- |
| 03/10/2018 03/10/18 | For Sale | $569,900 | +17.5% | $135 / Sq Ft |
| 08/22/2014 08/22/14 | Sold | $485,000 | 0.0% | $115 / Sq Ft |
| 07/23/2014 07/23/14 | Pending | -- | -- | -- |
| 07/19/2014 07/19/14 | Price Changed | $485,000 | -1.5% | $115 / Sq Ft |
| 07/10/2014 07/10/14 | For Sale | $492,500 | -- | $117 / Sq Ft |
Source: Bright MLS
Tax History
| Year | Tax Paid | Tax Assessment Tax Assessment Total Assessment is a certain percentage of the fair market value that is determined by local assessors to be the total taxable value of land and additions on the property. | Land | Improvement |
|---|---|---|---|---|
| 2024 | $6,783 | $682,100 | $192,700 | $489,400 |
| 2023 | $6,759 | $649,600 | $174,000 | $475,600 |
| 2022 | $6,879 | $621,100 | $168,500 | $452,600 |
| 2021 | $6,773 | $556,500 | $141,400 | $415,100 |
| 2020 | $8,148 | $525,700 | $131,400 | $394,300 |
| 2019 | $7,849 | $506,400 | $131,000 | $375,400 |
| 2018 | $5,830 | $482,800 | $124,600 | $358,200 |
| 2017 | $5,798 | $471,400 | $124,600 | $346,800 |
| 2016 | $5,694 | $467,300 | $123,000 | $344,300 |
| 2015 | $5,420 | $453,300 | $123,000 | $330,300 |
| 2014 | $5,420 | $435,000 | $118,200 | $316,800 |
Source: Public Records
Source: Bright MLS
MLS Number: 1003103200
APN: 7495-75-0866
Nearby Homes
- 12814 Arnot Ln
- 9901 Airedale Ct
- 12000 Rutherglen Place
- 10079 Orland Stone Dr
- 9573 Loma Dr
- 12920 Fetlar Way
- 12937 Correen Hills Dr
- 12905 Ness Hollow Ct
- 13049 Ormond Dr
- 9278 Glen Meadow Ln
- 12435 Iona Sound Dr
- 214 Crestview Ridge Dr
- 12931 Brigstock Ct
- 9565 Fintry St
- 10020 Moxleys Ford Ln
- 0 Sanctuary Way Unit VAPW2075712
- 9318 Crestview Ridge Dr
- 9326 Crestview Ridge Dr
- 12573 Garry Glen Dr
- 12561 Garry Glen Dr
