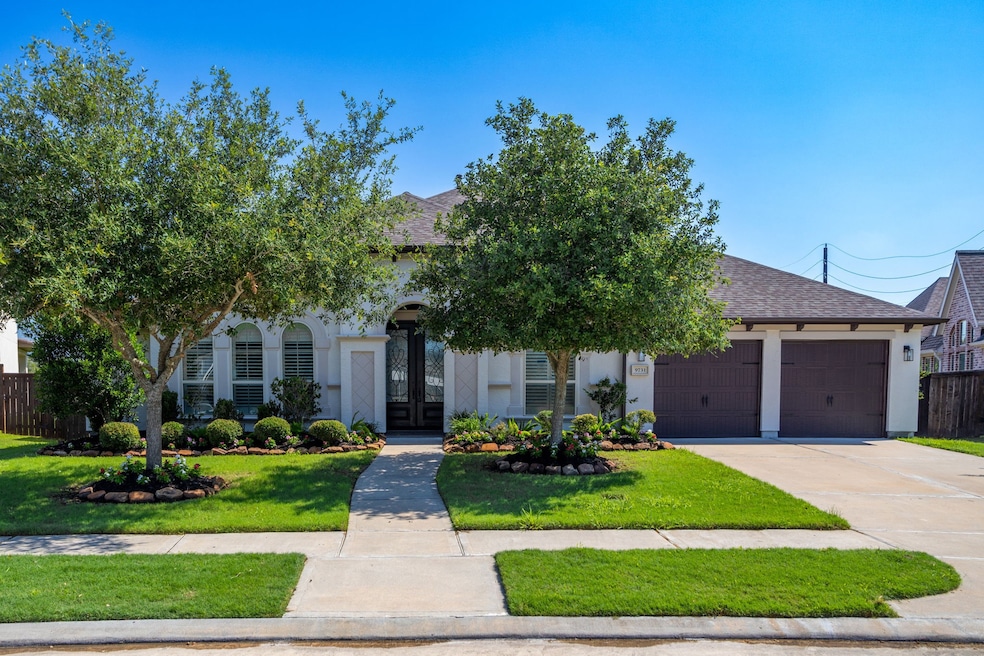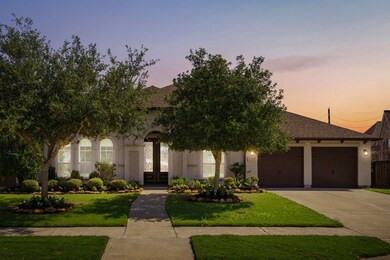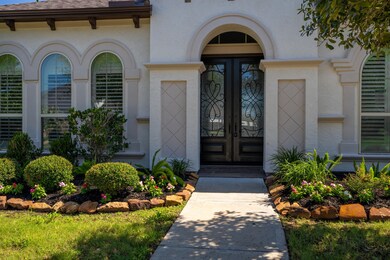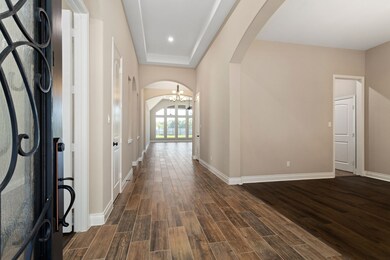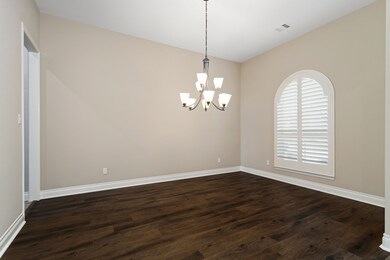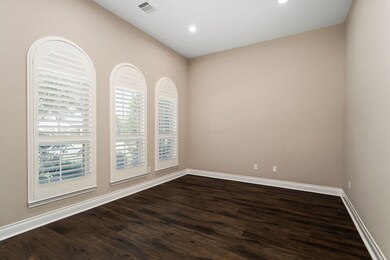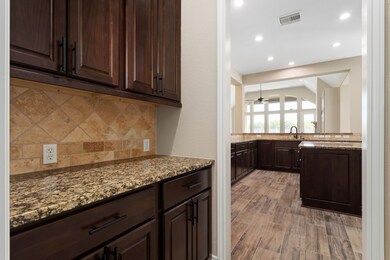
9731 Carver Dr Iowa Colony, TX 77583
Meridiana NeighborhoodHighlights
- Home Theater
- Deck
- Home Office
- Meridiana Elementary School Rated A-
- Traditional Architecture
- Covered patio or porch
About This Home
As of April 2025This beautifully updated home features living room, dining room, den, ISLAND KITCHEN, breakfast area, INSIDE UTILITY ROOM, bonus room, 4 bedrooms, 3 and 1/2 bathrooms PLUS an attached 3 CAR TANDEM GARAGE. Some of the many updates include new exterior and interior paint, NEW STAINLESS STEEL APPLIANCES in the kitchen, updated bathrooms, new ceiling fans, new flooring in the living room and dining room, new carpet in the bedrooms and much more! Schedule your personal tour today!
Last Agent to Sell the Property
StarCrest Realty, LLC License #0363739 Listed on: 06/13/2024

Home Details
Home Type
- Single Family
Est. Annual Taxes
- $9,225
Year Built
- Built in 2017
Lot Details
- 0.36 Acre Lot
- Back Yard Fenced
HOA Fees
- $106 Monthly HOA Fees
Parking
- 3 Car Attached Garage
- Garage Door Opener
Home Design
- Traditional Architecture
- Slab Foundation
- Composition Roof
- Wood Siding
- Stucco
Interior Spaces
- 3,719 Sq Ft Home
- 1-Story Property
- Crown Molding
- Ceiling Fan
- Gas Fireplace
- Living Room
- Breakfast Room
- Dining Room
- Home Theater
- Home Office
- Utility Room
- Washer and Gas Dryer Hookup
Kitchen
- Walk-In Pantry
- <<OvenToken>>
- Gas Range
- <<microwave>>
- Dishwasher
- Kitchen Island
- Disposal
Flooring
- Carpet
- Tile
- Vinyl Plank
- Vinyl
Bedrooms and Bathrooms
- 4 Bedrooms
- En-Suite Primary Bedroom
- Double Vanity
- Soaking Tub
- <<tubWithShowerToken>>
- Separate Shower
Outdoor Features
- Deck
- Covered patio or porch
Schools
- Meridiana Elementary School
- Caffey Junior High School
- Iowa Colony High School
Utilities
- Central Heating and Cooling System
- Heating System Uses Gas
Community Details
- Meridiana HOA, Phone Number (281) 870-0585
- Meridiana Sec 5 A0515 Ht&Brr Subdivision
Ownership History
Purchase Details
Home Financials for this Owner
Home Financials are based on the most recent Mortgage that was taken out on this home.Purchase Details
Purchase Details
Home Financials for this Owner
Home Financials are based on the most recent Mortgage that was taken out on this home.Purchase Details
Similar Homes in the area
Home Values in the Area
Average Home Value in this Area
Purchase History
| Date | Type | Sale Price | Title Company |
|---|---|---|---|
| Special Warranty Deed | -- | None Listed On Document | |
| Trustee Deed | -- | None Listed On Document | |
| Vendors Lien | -- | None Available | |
| Special Warranty Deed | -- | Chicago Title |
Mortgage History
| Date | Status | Loan Amount | Loan Type |
|---|---|---|---|
| Open | $513,000 | New Conventional | |
| Previous Owner | $416,014 | New Conventional |
Property History
| Date | Event | Price | Change | Sq Ft Price |
|---|---|---|---|---|
| 04/07/2025 04/07/25 | Sold | -- | -- | -- |
| 02/13/2025 02/13/25 | Pending | -- | -- | -- |
| 12/22/2024 12/22/24 | Price Changed | $569,900 | -5.0% | $153 / Sq Ft |
| 11/08/2024 11/08/24 | Price Changed | $599,900 | -2.5% | $161 / Sq Ft |
| 10/09/2024 10/09/24 | Price Changed | $615,000 | -2.4% | $165 / Sq Ft |
| 10/04/2024 10/04/24 | For Sale | $629,900 | 0.0% | $169 / Sq Ft |
| 07/30/2024 07/30/24 | Pending | -- | -- | -- |
| 07/16/2024 07/16/24 | Price Changed | $629,900 | -3.1% | $169 / Sq Ft |
| 06/14/2024 06/14/24 | For Sale | $649,900 | -- | $175 / Sq Ft |
Tax History Compared to Growth
Tax History
| Year | Tax Paid | Tax Assessment Tax Assessment Total Assessment is a certain percentage of the fair market value that is determined by local assessors to be the total taxable value of land and additions on the property. | Land | Improvement |
|---|---|---|---|---|
| 2023 | $20,850 | $284,774 | $49,085 | $290,700 |
| 2022 | $9,084 | $258,885 | $38,895 | $219,990 |
| 2021 | $8,827 | $247,240 | $38,895 | $208,345 |
| 2020 | $8,241 | $227,400 | $38,895 | $188,505 |
| 2019 | $8,840 | $239,325 | $38,895 | $200,430 |
| 2018 | $7,972 | $219,280 | $38,895 | $180,385 |
| 2017 | $1,971 | $54,000 | $54,000 | $0 |
| 2016 | $2,250 | $61,650 | $61,650 | $0 |
Agents Affiliated with this Home
-
Brittney Bonn
B
Seller's Agent in 2025
Brittney Bonn
StarCrest Realty, LLC
(214) 549-1467
1 in this area
67 Total Sales
-
Jana Hayes
J
Buyer's Agent in 2025
Jana Hayes
Keller Williams Realty Southwest
(281) 265-0000
1 in this area
16 Total Sales
Map
Source: Houston Association of REALTORS®
MLS Number: 53196192
APN: 6574-5001-014
- 9615 Carson Ln
- 9507 Carson Ln
- 9803 Faulkner Trail
- 3622 Pasteur Ln
- 3442 Lake Ct
- 9507 Humboldt Trail
- 4611 Columbus Dr
- 3503 Austen Ct
- 9514 Humboldt Trail
- 7722 Lavender Jade Dr
- 7718 Lavender Jade Dr
- 7911 Evening Emerald Dr
- 2507 Peacock Ore Dr
- 2507 Rose Gold Dr
- 2414 Rose Gold Dr
- 2422 Cherry Ruby Dr
- 2530 Ocean Jasper Dr
- 2411 Rose Gold Dr
- 6507 Altamira
- 9934 Hubble Dr
