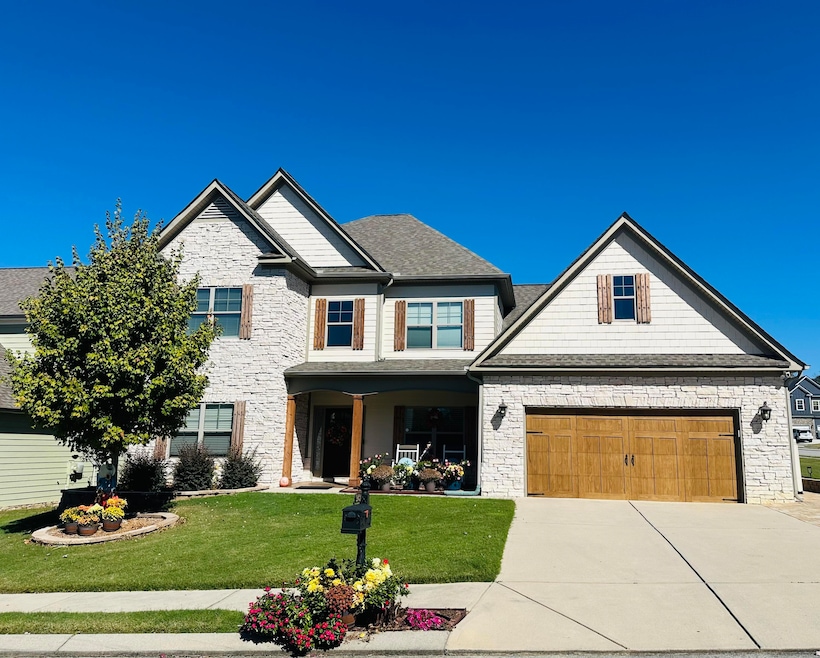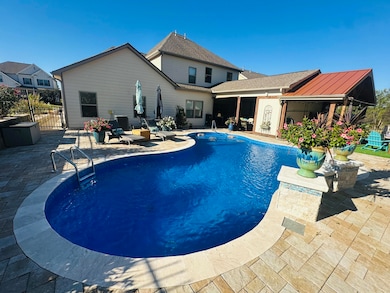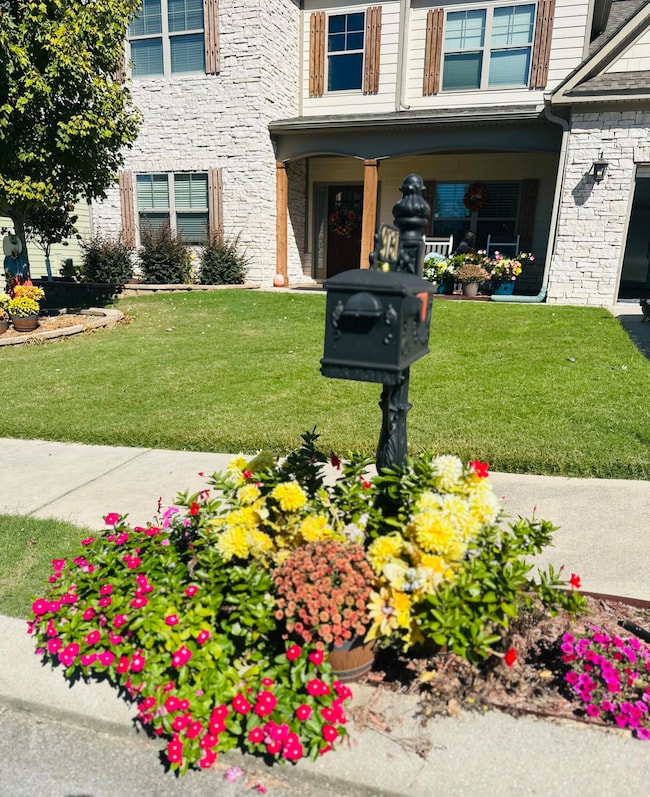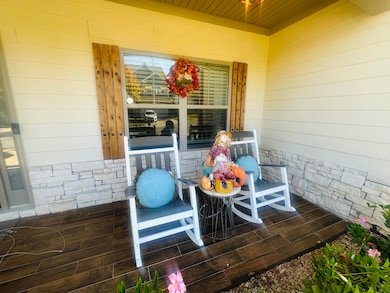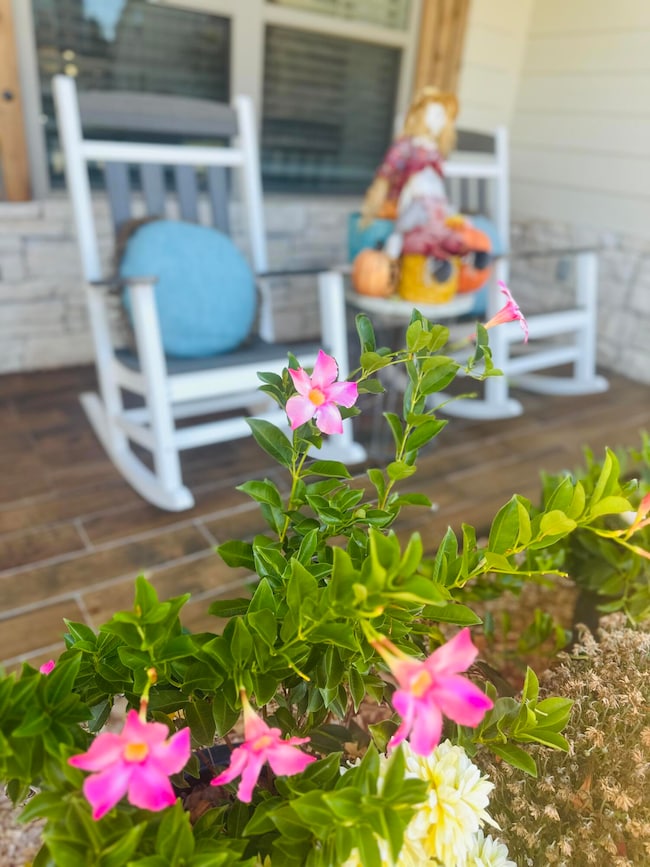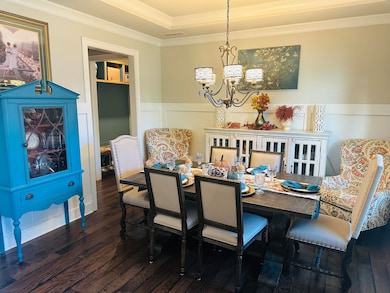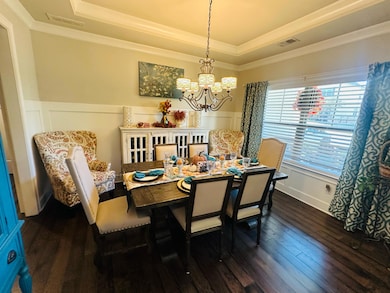9731 Haven Port Ln Ooltewah, TN 37363
Estimated payment $4,647/month
Highlights
- Media Room
- Pool House
- Open Floorplan
- Westview Elementary School Rated A-
- Built-In Refrigerator
- Mountain View
About This Home
Welcome to 9731 Haven Port Lane! This exceptional 4-bedroom residence, situated on a spacious corner lot in the highly sought-after Easthaven Subdivision, perfectly combines timeless elegance, thoughtful upgrades, and modern comfort. Step inside to find a meticulously maintained home filled with premium builder upgrades and designer finishes. The main level showcases engineered hardwood floors, coffered ceilings, crown molding, and elegant accent walls that add warmth and sophistication throughout. Enjoy a welcoming formal dining room, a dedicated office or sitting room, and a spacious living area with custom built-ins and a floor-to-ceiling stone gas fireplace. The chef's kitchen is designed to impress with an oversized quartz island, convection double ovens, dual fuel gas range, convection microwave, a brand-new 60'' Frigidaire Professional refrigerator/freezer & custom walk-in pantry. Additional highlights include beautiful wood casing trim and a charming coffee bar nook leading to the luxurious primary suite. The primary suite offers space, comfort, and style, while the spa-inspired ensuite features a nice step-in tile shower, soaking tub, and a massive custom closet. The remodeled laundry room comes complete with a PureWash Basic Water Purifier for cleaner and chemical-free washing. Upstairs, you'll find three generous secondary bedrooms, each with walk-in closets, two sharing a Jack-and-Jill bath and one with private bath access. The media/game room is enhanced with new acoustic paneling and a wet bar, perfect for movie nights or entertaining. Step outdoors to your own private backyard oasis. Enjoy a brand-new 18x30 ft. covered patio/porch with outdoor ceiling fans, shades, lighting, and built-in storage, ideal for year-round gatherings. Relax in the 8-person, top-of-the-line hot tub or take a dip in the sparkling pool featuring 2 waterfalls, a new liner and new pump. It's an entertainer's dream with multiple areas in which to choose. The property's curb appeal shines with new decorative retaining walls, stone edgers, and updated outdoor lighting. Additional updates include a new upstairs HVAC unit, new garage door, and an on-demand water heater for comfort and efficiency. Community amenities include streetlights, sidewalks, and picturesque twin ponds, adding to the neighborhood's peaceful charm. Every day, as you turn into the subdivision, you're greeted with gorgeous mountain views! Location is everything, and this home delivers! It's just moments from Food City, a new Publix, Starbucks and several new dining options. Conveniently located across from East Hamilton High School, it offers the ideal blend of accessibility and community charm. With downtown Chattanooga and Cambridge Square just minutes away, this home offers the perfect blend of serene suburban living and city convenience. Schedule your private showing today and experience luxury, location, and lifestyle at its finest only at 9731 Haven Port Lane!
Home Details
Home Type
- Single Family
Est. Annual Taxes
- $2,655
Year Built
- Built in 2019
Lot Details
- 9,148 Sq Ft Lot
- Lot Dimensions are 102.51x89.28
- Private Entrance
- Vinyl Fence
- Permeable Paving
- Corner Lot
- Paved or Partially Paved Lot
- Level Lot
- Private Yard
- Back and Front Yard
HOA Fees
- $42 Monthly HOA Fees
Parking
- 2 Car Attached Garage
- Parking Available
- Front Facing Garage
Home Design
- Slab Foundation
- Shingle Roof
- Asphalt Roof
- Stone
Interior Spaces
- 3,640 Sq Ft Home
- 2-Story Property
- Open Floorplan
- Wet Bar
- Sound System
- Built-In Features
- Bar Fridge
- Bar
- Dry Bar
- Woodwork
- Crown Molding
- Beamed Ceilings
- Coffered Ceiling
- Tray Ceiling
- High Ceiling
- Ceiling Fan
- Recessed Lighting
- Chandelier
- Gas Log Fireplace
- Insulated Windows
- Shades
- Shutters
- Blinds
- Aluminum Window Frames
- Entrance Foyer
- Great Room with Fireplace
- Sitting Room
- Breakfast Room
- Formal Dining Room
- Media Room
- Home Office
- Game Room with Fireplace
- Storage
- Mountain Views
- Pull Down Stairs to Attic
Kitchen
- Eat-In Kitchen
- Walk-In Pantry
- Built-In Self-Cleaning Double Convection Oven
- Built-In Gas Oven
- Built-In Range
- Range Hood
- Recirculated Exhaust Fan
- Warming Drawer
- Microwave
- Built-In Refrigerator
- ENERGY STAR Qualified Freezer
- Plumbed For Ice Maker
- Dishwasher
- Stainless Steel Appliances
- Kitchen Island
- Stone Countertops
- Disposal
- Instant Hot Water
Flooring
- Engineered Wood
- Carpet
- Tile
Bedrooms and Bathrooms
- 4 Bedrooms
- Primary Bedroom on Main
- Split Bedroom Floorplan
- En-Suite Bathroom
- Walk-In Closet
- Double Vanity
- Soaking Tub
- Bathtub with Shower
- Separate Shower
Laundry
- Laundry Room
- Laundry on lower level
- ENERGY STAR Qualified Dryer
- Washer and Electric Dryer Hookup
Home Security
- Home Security System
- Security Gate
- Smart Home
- Fire and Smoke Detector
Pool
- Pool House
- Cabana
- Filtered Pool
- In Ground Pool
- In Ground Spa
- Waterfall Pool Feature
- Fence Around Pool
Outdoor Features
- Deck
- Covered Patio or Porch
- Exterior Lighting
- Outdoor Storage
- Outdoor Gas Grill
- Rain Gutters
Schools
- Westview Elementary School
- East Hamilton Middle School
- East Hamilton High School
Utilities
- Multiple cooling system units
- Central Heating and Cooling System
- Heating System Uses Natural Gas
- Vented Exhaust Fan
- Underground Utilities
- Tankless Water Heater
- Gas Water Heater
- High Speed Internet
- Phone Available
- Cable TV Available
Community Details
- Association fees include ground maintenance
- Easthaven Subdivision
- On-Site Maintenance
- Pond in Community
- Pond Year Round
Listing and Financial Details
- Assessor Parcel Number 160o F 041
Map
Home Values in the Area
Average Home Value in this Area
Tax History
| Year | Tax Paid | Tax Assessment Tax Assessment Total Assessment is a certain percentage of the fair market value that is determined by local assessors to be the total taxable value of land and additions on the property. | Land | Improvement |
|---|---|---|---|---|
| 2024 | $2,646 | $118,250 | $0 | $0 |
| 2023 | $2,655 | $118,250 | $0 | $0 |
| 2022 | $2,655 | $118,250 | $0 | $0 |
| 2021 | $2,655 | $118,250 | $0 | $0 |
| 2020 | $2,857 | $15,000 | $0 | $0 |
| 2019 | $415 | $15,000 | $0 | $0 |
| 2018 | $415 | $15,000 | $0 | $0 |
| 2017 | $415 | $15,000 | $0 | $0 |
| 2016 | $104 | $0 | $0 | $0 |
Property History
| Date | Event | Price | List to Sale | Price per Sq Ft |
|---|---|---|---|---|
| 10/31/2025 10/31/25 | Price Changed | $830,000 | -2.4% | $228 / Sq Ft |
| 10/17/2025 10/17/25 | For Sale | $850,000 | -- | $234 / Sq Ft |
Purchase History
| Date | Type | Sale Price | Title Company |
|---|---|---|---|
| Warranty Deed | $513,937 | Title Guaranty And Trust Co |
Mortgage History
| Date | Status | Loan Amount | Loan Type |
|---|---|---|---|
| Open | $484,350 | New Conventional |
Source: Greater Chattanooga REALTORS®
MLS Number: 1522482
APN: 160O-F-041
- 9894 Haven Port Ln
- 9880 Haven Port Ln
- 2120 Ooltewah Ringgold Rd
- 9849 Leslie Sandidge Dr
- 2195 Ooltewah Ringgold Rd
- 9151 Glimmer Ln
- 2145 Firelight Way
- 1676 Firelight Way
- 2199 Firelight Way
- 9187 Glimmer Ln
- 9132 Glimmer Ln
- 9150 Glimmer Ln
- 1665 Firelight Way
- 1649 Firelight Way
- 9114 Glimmer Ln
- 1644 Firelight Way
- 1435 Firelight Way
- 1447 Firelight Way
- 1560 Firelight Way
- 1542 Firelight Way
- 9791 Haven Port Ln
- 1545 Buttonwood Loop
- 9356 Charbar Cir
- 1313 Timbercrest Ln Unit 101
- 2500 Shenandoah Dr
- 3625 Weathervane Loop
- 9118 Almond Ridge Rd
- 3569 Weathervane Loop
- 8211 Cicero Trail
- 9714 Bowen Trail
- 8787 Gemstone Cir
- 1808 Callio Way
- 8626 Surry Cir
- 1521 Southernwood Dr
- 1114 Maple Tree Ln
- 1114 Maple Tree Ln Unit 1114 Maple Tree
- 1250 London Woods Way
- 2824 Bent Oak Rd
- 8128 Fallen Maple Dr
- 3398 Prairie Range Ln
