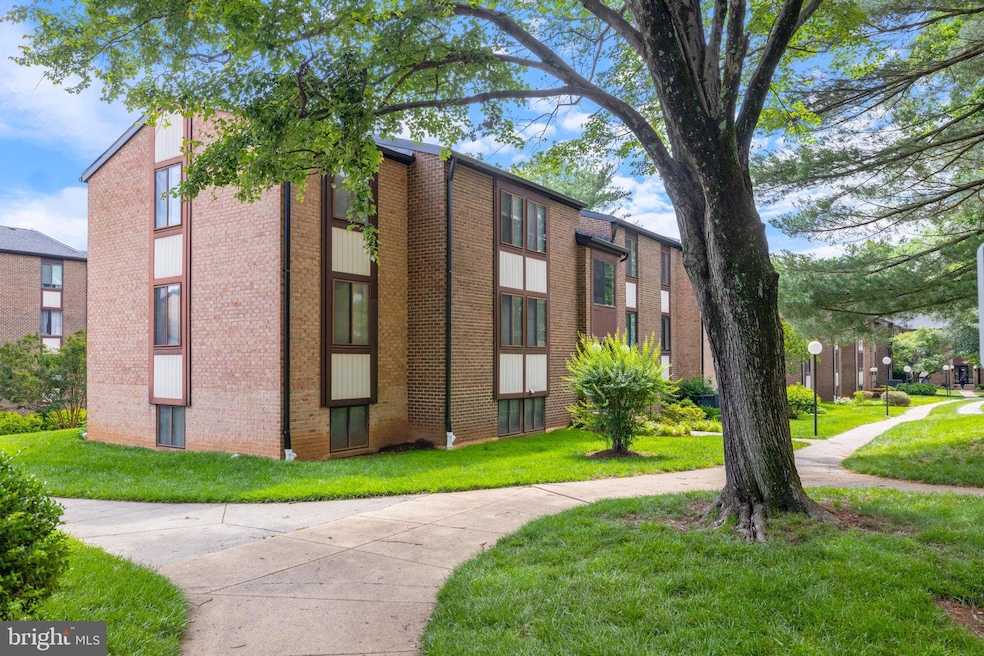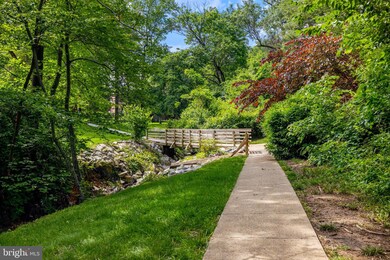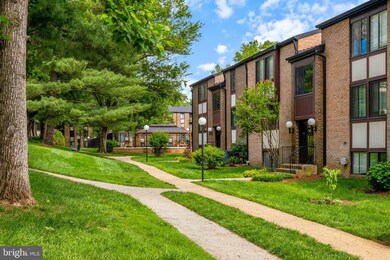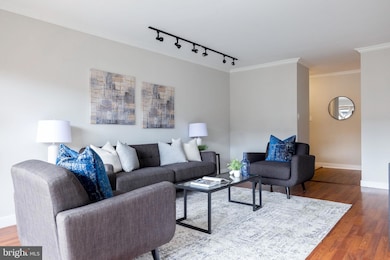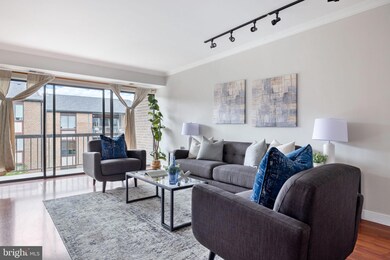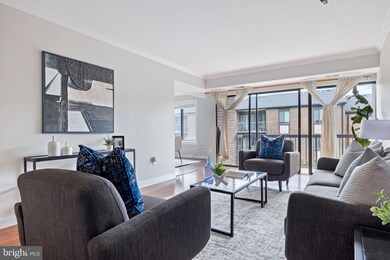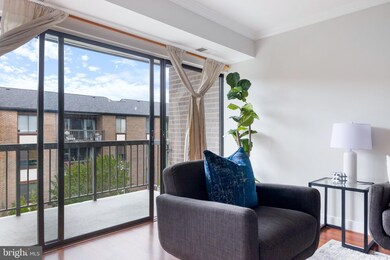
9731 Kings Crown Ct Unit 201 Fairfax, VA 22031
Highlights
- Gourmet Kitchen
- Contemporary Architecture
- Formal Dining Room
- Mosby Woods Elementary School Rated A
- Community Pool
- Balcony
About This Home
As of July 2025Welcome to this stunning upper-level 3-bedroom, 2-bath condo in the highly sought-after Hawthorn Village. South-facing and filled with natural sunlight, this beautifully updated home has modern finishes throughout. Discover luxury vinyl plank flooring, fresh paint, and new light fixtures. The gourmet kitchen features stainless steel appliances—including a brand new range and microwave—granite countertops, oversized cabinetry, and durable ceramic tile floors. Adjacent to the kitchen, the formal dining area offers the perfect space to enjoy meals bathed in sunlight. Both bathrooms have been fully remodeled and include sleek bath/tub combos, stylish tile surrounds, and ceramic tile flooring. The expansive primary suite boasts a private bath and a generous walk-in closet for all your storage needs. Washer and dryer are conveniently located in the unit. Washer conveys in "as is" condition. HVAC- estimated 2024. All utilities included except plug in electricity and internet in the condo fee. Hawthorn Village offers residents a variety of amenities, including picnic areas, trails, tot lots, an outdoor pool, and beautifully maintained green spaces. Centrally located in Fairfax and the Oakton High School pyramid, this home is just minutes from top shopping, dining, and commuter routes. This truly is a rare gem in an unbeatable location!
Last Agent to Sell the Property
RE/MAX Allegiance License #0225220167 Listed on: 05/30/2025

Last Buyer's Agent
Bret Nida
Redfin Corporation

Property Details
Home Type
- Condominium
Est. Annual Taxes
- $3,579
Year Built
- Built in 1973
HOA Fees
- $927 Monthly HOA Fees
Home Design
- Contemporary Architecture
- Brick Exterior Construction
- Stone Siding
Interior Spaces
- 1,417 Sq Ft Home
- Property has 1 Level
- Entrance Foyer
- Living Room
- Formal Dining Room
Kitchen
- Gourmet Kitchen
- Stove
- Built-In Microwave
- Ice Maker
- Dishwasher
- Disposal
Bedrooms and Bathrooms
- 3 Main Level Bedrooms
- En-Suite Primary Bedroom
- En-Suite Bathroom
- 2 Full Bathrooms
Laundry
- Laundry Room
- Dryer
- Washer
Parking
- 2 Open Parking Spaces
- 2 Parking Spaces
- Parking Lot
Schools
- Mosaic Elementary School
- Thoreau Middle School
- Oakton High School
Utilities
- Central Air
- Back Up Electric Heat Pump System
- Electric Water Heater
Additional Features
- Balcony
- South Facing Home
Listing and Financial Details
- Assessor Parcel Number 0483 29050201A
Community Details
Overview
- Association fees include lawn maintenance, pool(s), reserve funds, road maintenance, sewer, snow removal, trash, water
- Low-Rise Condominium
- Hawthorne Village Condos
- Hawthorne Village Condo Community
- Hawthorne Village Subdivision
Amenities
- Picnic Area
- Common Area
Recreation
- Community Playground
- Community Pool
Pet Policy
- Dogs and Cats Allowed
Ownership History
Purchase Details
Home Financials for this Owner
Home Financials are based on the most recent Mortgage that was taken out on this home.Purchase Details
Purchase Details
Home Financials for this Owner
Home Financials are based on the most recent Mortgage that was taken out on this home.Purchase Details
Purchase Details
Home Financials for this Owner
Home Financials are based on the most recent Mortgage that was taken out on this home.Purchase Details
Home Financials for this Owner
Home Financials are based on the most recent Mortgage that was taken out on this home.Similar Homes in Fairfax, VA
Home Values in the Area
Average Home Value in this Area
Purchase History
| Date | Type | Sale Price | Title Company |
|---|---|---|---|
| Warranty Deed | $354,000 | First American Title | |
| Warranty Deed | $354,000 | First American Title | |
| Gift Deed | -- | None Listed On Document | |
| Deed | $495,870 | Walker Title | |
| Deed | $495,870 | Walker Title | |
| Gift Deed | -- | None Available | |
| Deed | $280,000 | -- | |
| Deed | $179,900 | -- |
Mortgage History
| Date | Status | Loan Amount | Loan Type |
|---|---|---|---|
| Open | $300,900 | New Conventional | |
| Closed | $300,900 | New Conventional | |
| Previous Owner | $396,368 | New Conventional | |
| Previous Owner | $50,000 | Credit Line Revolving | |
| Previous Owner | $252,000 | FHA | |
| Previous Owner | $143,900 | New Conventional |
Property History
| Date | Event | Price | Change | Sq Ft Price |
|---|---|---|---|---|
| 07/24/2025 07/24/25 | Sold | $354,000 | +1.1% | $250 / Sq Ft |
| 06/11/2025 06/11/25 | Price Changed | $349,990 | -2.8% | $247 / Sq Ft |
| 05/30/2025 05/30/25 | For Sale | $360,000 | -- | $254 / Sq Ft |
Tax History Compared to Growth
Tax History
| Year | Tax Paid | Tax Assessment Tax Assessment Total Assessment is a certain percentage of the fair market value that is determined by local assessors to be the total taxable value of land and additions on the property. | Land | Improvement |
|---|---|---|---|---|
| 2024 | $3,345 | $288,730 | $58,000 | $230,730 |
| 2023 | $3,291 | $291,650 | $58,000 | $233,650 |
| 2022 | $3,238 | $283,160 | $57,000 | $226,160 |
| 2021 | $3,135 | $267,130 | $53,000 | $214,130 |
| 2020 | $3,226 | $272,580 | $55,000 | $217,580 |
| 2019 | $3,226 | $272,580 | $55,000 | $217,580 |
| 2018 | $3,039 | $264,240 | $53,000 | $211,240 |
| 2017 | $3,008 | $259,100 | $52,000 | $207,100 |
| 2016 | $2,909 | $251,070 | $50,000 | $201,070 |
| 2015 | $2,622 | $234,920 | $47,000 | $187,920 |
| 2014 | $2,464 | $221,280 | $44,000 | $177,280 |
Agents Affiliated with this Home
-
Jessica Fauteux

Seller's Agent in 2025
Jessica Fauteux
RE/MAX
(703) 969-9665
6 in this area
190 Total Sales
-
Bryson Wilburn
B
Seller Co-Listing Agent in 2025
Bryson Wilburn
RE/MAX
(256) 919-5323
2 in this area
10 Total Sales
-
Bret Nida
B
Buyer's Agent in 2025
Bret Nida
Redfin Corporation
Map
Source: Bright MLS
MLS Number: VAFX2243616
APN: 0483-29050201A
- 9737 Kings Crown Ct Unit 102
- 9720 Kingsbridge Dr Unit 302
- 9730 Kingsbridge Dr Unit 202
- 9718 Kingsbridge Dr Unit 1
- 9711 Kings Crown Ct Unit 101
- 9835 Saint Cloud Ct
- 3015 Steven Martin Dr
- 0 Blake Ln Blake Ln Service Rd Unit VAFX2167468
- 3052 Sugar Ln
- 3221 Adams Ct
- 3024 Sugar Ln
- 3224 Adams Ct
- 2903 Saintsbury Plaza Unit 401
- 9988 Cyrandall Dr
- 2960 Vaden Dr Unit 2-312
- 9908 Blake Ln
- 3006 Rittenhouse Cir Unit 28
- 3077 Southern Elm Ct
- 10019 Cavalry Dr
- 9908 Longford Ct
