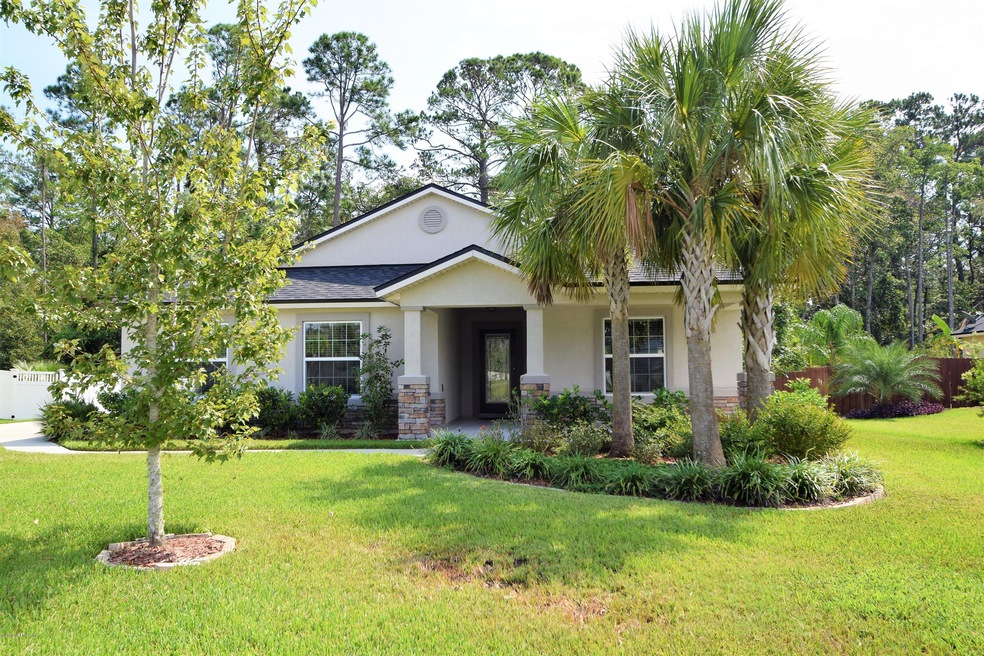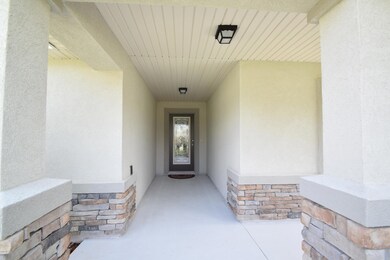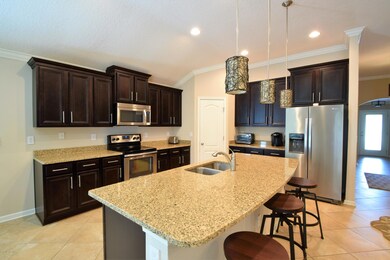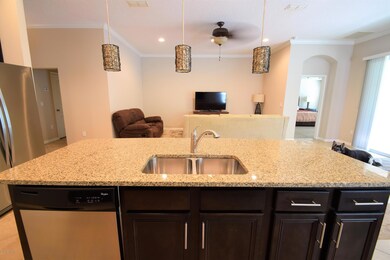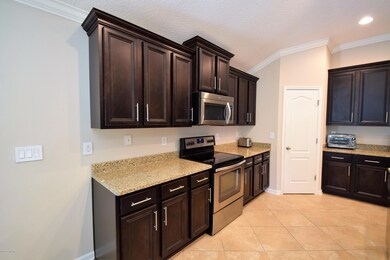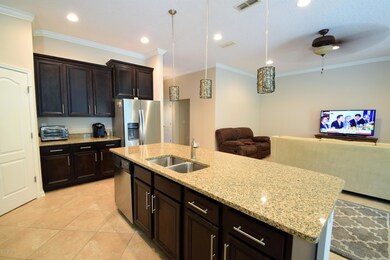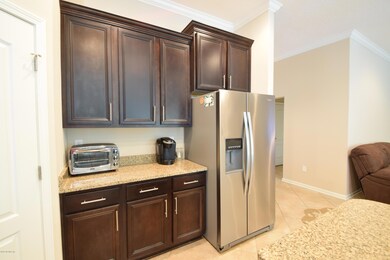
Highlights
- Views of Preserve
- Traditional Architecture
- Eat-In Kitchen
- Yulee Elementary School Rated A-
- Screened Porch
- Walk-In Closet
About This Home
As of January 2018Spotless and Impeccable. This one owner home is in near-perfect condition. Featuring plenty of upgrades. HUGE lot with side entry garage. Upgraded exterior elevation, upgraded landscape package with palm trees. Stack stone exterior. Interior features tile throughout. Open Lantana floor plan with Calif island. Granite c-tops, 42'' cabs, upgraded appliances including frig. Upgraded pendant lighting. Upgraded c-fans everywhere. Extended screen patio. Backs to nature for privacy. Located across from the neighborhood pond. Quiet gated subdivision. Owners suite with double step trey ceiling. Luxury bath with upgraded countertops, garden tub and sep shower. This home is better than brand new. One occupant = NO wear and tear. Conveniently located near new shopping and dining. Great schools.
Last Agent to Sell the Property
ASSIST2SELL FULL SERVICE REALTY LLC. License #3160069 Listed on: 01/12/2018
Home Details
Home Type
- Single Family
Est. Annual Taxes
- $3,079
Year Built
- Built in 2014
Lot Details
- Back Yard Fenced
- Front and Back Yard Sprinklers
HOA Fees
- $92 Monthly HOA Fees
Parking
- 2 Car Garage
Home Design
- Traditional Architecture
- Wood Frame Construction
- Shingle Roof
- Stucco
Interior Spaces
- 2,022 Sq Ft Home
- 1-Story Property
- Entrance Foyer
- Screened Porch
- Views of Preserve
- Fire and Smoke Detector
- Washer and Electric Dryer Hookup
Kitchen
- Eat-In Kitchen
- Breakfast Bar
- Electric Range
- <<microwave>>
- Dishwasher
- Disposal
Flooring
- Carpet
- Tile
Bedrooms and Bathrooms
- 4 Bedrooms
- Split Bedroom Floorplan
- Walk-In Closet
- Bathtub With Separate Shower Stall
Outdoor Features
- Patio
Utilities
- Central Heating and Cooling System
- Heat Pump System
- Electric Water Heater
Community Details
- Roses Bluff Subdivision
Listing and Financial Details
- Assessor Parcel Number 423N28187000310000
Ownership History
Purchase Details
Home Financials for this Owner
Home Financials are based on the most recent Mortgage that was taken out on this home.Purchase Details
Home Financials for this Owner
Home Financials are based on the most recent Mortgage that was taken out on this home.Purchase Details
Home Financials for this Owner
Home Financials are based on the most recent Mortgage that was taken out on this home.Similar Homes in Yulee, FL
Home Values in the Area
Average Home Value in this Area
Purchase History
| Date | Type | Sale Price | Title Company |
|---|---|---|---|
| Quit Claim Deed | -- | Attorney | |
| Warranty Deed | $250,000 | Global Title Professionals L | |
| Warranty Deed | $229,574 | Dhi Title Of Florida Inc |
Mortgage History
| Date | Status | Loan Amount | Loan Type |
|---|---|---|---|
| Open | $250,000 | New Conventional | |
| Previous Owner | $235,600 | New Conventional | |
| Previous Owner | $5,000 | Stand Alone Second | |
| Previous Owner | $237,149 | VA |
Property History
| Date | Event | Price | Change | Sq Ft Price |
|---|---|---|---|---|
| 12/17/2023 12/17/23 | Off Market | $250,000 | -- | -- |
| 01/12/2018 01/12/18 | Sold | $250,000 | -8.3% | $124 / Sq Ft |
| 01/12/2018 01/12/18 | For Sale | $272,500 | +18.7% | $135 / Sq Ft |
| 12/04/2017 12/04/17 | Pending | -- | -- | -- |
| 09/11/2014 09/11/14 | Sold | $229,574 | 0.0% | $112 / Sq Ft |
| 09/11/2014 09/11/14 | Sold | $229,574 | 0.0% | $112 / Sq Ft |
| 08/12/2014 08/12/14 | Pending | -- | -- | -- |
| 08/12/2014 08/12/14 | Pending | -- | -- | -- |
| 06/10/2014 06/10/14 | For Sale | $229,574 | -0.2% | $112 / Sq Ft |
| 05/20/2014 05/20/14 | For Sale | $229,990 | -- | $113 / Sq Ft |
Tax History Compared to Growth
Tax History
| Year | Tax Paid | Tax Assessment Tax Assessment Total Assessment is a certain percentage of the fair market value that is determined by local assessors to be the total taxable value of land and additions on the property. | Land | Improvement |
|---|---|---|---|---|
| 2024 | $3,079 | $239,748 | -- | -- |
| 2023 | $3,079 | $232,765 | $0 | $0 |
| 2022 | $2,785 | $225,985 | $0 | $0 |
| 2021 | $2,812 | $219,403 | $0 | $0 |
| 2020 | $2,805 | $216,374 | $40,000 | $176,374 |
| 2019 | $2,774 | $212,291 | $35,000 | $177,291 |
| 2018 | $2,425 | $188,753 | $0 | $0 |
| 2017 | $2,207 | $184,871 | $0 | $0 |
| 2016 | $2,182 | $181,069 | $0 | $0 |
| 2015 | $2,248 | $181,569 | $0 | $0 |
| 2014 | $403 | $25,500 | $0 | $0 |
Agents Affiliated with this Home
-
Lori Neighbors

Seller's Agent in 2018
Lori Neighbors
ASSIST2SELL FULL SERVICE REALTY LLC.
(904) 463-2222
194 Total Sales
-
Francie Grieb

Buyer's Agent in 2018
Francie Grieb
FLORIDA HOMES REALTY & MTG LLC
(904) 624-0511
18 in this area
58 Total Sales
-
F
Buyer's Agent in 2018
FRANCES GRIEB
BERKSHIRE HATHAWAY HOME SERVICES HEYMANN WILLIAMS
-
K
Seller's Agent in 2014
Kathy Shippey
D R HORTON REALTY, INC.
-
J
Buyer's Agent in 2014
John Whitesell
Keller Williams St Augustine
Map
Source: realMLS (Northeast Florida Multiple Listing Service)
MLS Number: 902001
APN: 42-3N-28-1870-0031-0000
- 97254 Bluff View Cir
- 97163 Bluff View Cir
- 29138 Grandview Manor
- 96805 Chester Rd
- 97395 Yorkshire Dr
- 29103 Grandview Manor
- 29078 Grandview Manor
- 97054 Huntington Ct
- 28326 Vieux Carre
- 29071 Grandview Manor
- 96782 Chester Rd
- 28103 Grandview Manor
- 28963 Grandview Manor
- 28056 Grandview Manor
- 28411 Grandview Manor
- 28338 Grandview Manor
- 28843 Grandview Manor
- 28844 Grandview Manor
- 97002 Jose Gaspar Way
- 28745 Grandview Manor
