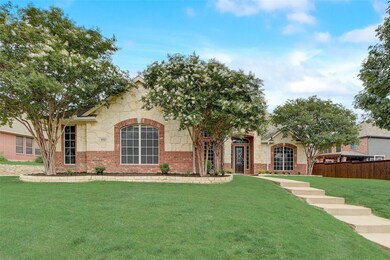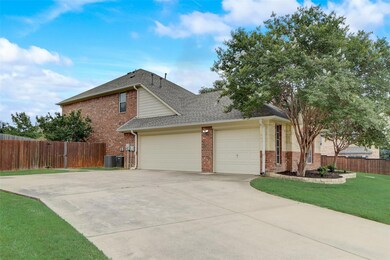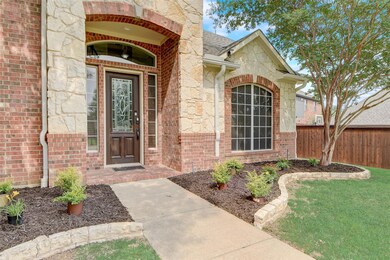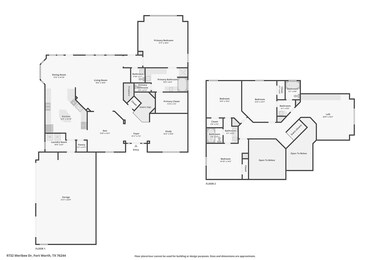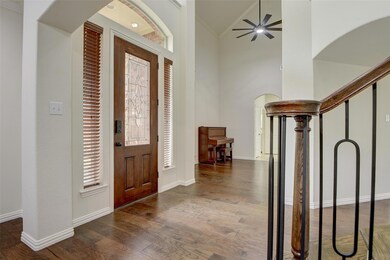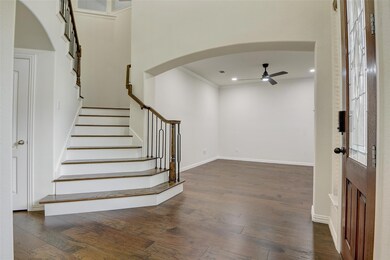
9732 Meribee Dr Fort Worth, TX 76244
Heritage NeighborhoodHighlights
- Fitness Center
- Fishing
- Open Floorplan
- Bette Perot Elementary School Rated A
- 0.34 Acre Lot
- Vaulted Ceiling
About This Home
As of May 2025Welcome to Moncrief! A micro-community in Heritage! This 2 story home offers 4 bedrooms and 3.5 bathrooms on an enormous .34 acre lot! Step in to find a beautifully laid out first floor with a formal dining, flex space to work from home efficiently, a kitchen made for entertaining and hosting and your master suite! Upstairs offers 3 bedrooms, 2 bathrooms, and a loft space with built ins for extra storage! Escape to your backyard oasis that is the perfect canvas for your backyard dreams! Enjoy the spacious 3 car garage too! Conveniently located near the highly rated Bette Perot Elementary school, walking trails, stocked ponds, and playgrounds. Enjoy all the shopping, dining, and entertainment your heart desires in Alliance Town Center and Presidio Junction!
Last Agent to Sell the Property
Real Broker, LLC Brokerage Phone: 817-343-6084 License #0556725 Listed on: 05/29/2024

Home Details
Home Type
- Single Family
Est. Annual Taxes
- $11,175
Year Built
- Built in 2005
Lot Details
- 0.34 Acre Lot
- Wood Fence
- Landscaped
- Interior Lot
- Back Yard
HOA Fees
- $37 Monthly HOA Fees
Parking
- 3 Car Attached Garage
- Side Facing Garage
- Garage Door Opener
- Driveway
- On-Street Parking
Home Design
- Slab Foundation
- Composition Roof
Interior Spaces
- 3,106 Sq Ft Home
- 2-Story Property
- Open Floorplan
- Built-In Features
- Woodwork
- Vaulted Ceiling
- Ceiling Fan
- Metal Fireplace
- Window Treatments
- Bay Window
Kitchen
- Eat-In Kitchen
- Convection Oven
- Electric Oven
- Gas Cooktop
- Microwave
- Dishwasher
- Kitchen Island
- Granite Countertops
- Disposal
Flooring
- Wood
- Ceramic Tile
Bedrooms and Bathrooms
- 4 Bedrooms
- Walk-In Closet
Home Security
- Wireless Security System
- Fire and Smoke Detector
Outdoor Features
- Covered patio or porch
Schools
- Perot Elementary School
- Timber Creek High School
Utilities
- Central Heating and Cooling System
- Heating System Uses Natural Gas
- Heat Pump System
- Underground Utilities
- High Speed Internet
- Cable TV Available
Listing and Financial Details
- Legal Lot and Block 14 / 36
- Assessor Parcel Number 40692396
Community Details
Overview
- Association fees include all facilities, management, ground maintenance
- First Service Residential Association
- Heritage Add Subdivision
Recreation
- Tennis Courts
- Community Playground
- Fitness Center
- Community Pool
- Fishing
- Park
Ownership History
Purchase Details
Home Financials for this Owner
Home Financials are based on the most recent Mortgage that was taken out on this home.Purchase Details
Home Financials for this Owner
Home Financials are based on the most recent Mortgage that was taken out on this home.Purchase Details
Purchase Details
Home Financials for this Owner
Home Financials are based on the most recent Mortgage that was taken out on this home.Purchase Details
Home Financials for this Owner
Home Financials are based on the most recent Mortgage that was taken out on this home.Similar Homes in the area
Home Values in the Area
Average Home Value in this Area
Purchase History
| Date | Type | Sale Price | Title Company |
|---|---|---|---|
| Deed | -- | Mcknight Title | |
| Deed | -- | Independence Title | |
| Special Warranty Deed | -- | None Listed On Document | |
| Vendors Lien | -- | Old Republic Title | |
| Vendors Lien | -- | -- |
Mortgage History
| Date | Status | Loan Amount | Loan Type |
|---|---|---|---|
| Open | $260,750 | New Conventional | |
| Previous Owner | $377,000 | New Conventional | |
| Previous Owner | $154,885 | New Conventional | |
| Previous Owner | $222,100 | New Conventional | |
| Previous Owner | $225,011 | Fannie Mae Freddie Mac |
Property History
| Date | Event | Price | Change | Sq Ft Price |
|---|---|---|---|---|
| 05/16/2025 05/16/25 | Sold | -- | -- | -- |
| 04/16/2025 04/16/25 | Pending | -- | -- | -- |
| 04/07/2025 04/07/25 | Price Changed | $559,900 | -3.5% | $180 / Sq Ft |
| 03/26/2025 03/26/25 | For Sale | $580,000 | -2.5% | $187 / Sq Ft |
| 08/23/2024 08/23/24 | Sold | -- | -- | -- |
| 08/04/2024 08/04/24 | Pending | -- | -- | -- |
| 07/17/2024 07/17/24 | Price Changed | $594,900 | -4.0% | $192 / Sq Ft |
| 05/30/2024 05/30/24 | For Sale | $620,000 | -- | $200 / Sq Ft |
Tax History Compared to Growth
Tax History
| Year | Tax Paid | Tax Assessment Tax Assessment Total Assessment is a certain percentage of the fair market value that is determined by local assessors to be the total taxable value of land and additions on the property. | Land | Improvement |
|---|---|---|---|---|
| 2024 | $7,720 | $580,104 | $90,000 | $490,104 |
| 2023 | $7,703 | $586,343 | $90,000 | $496,343 |
| 2022 | $11,445 | $419,482 | $80,000 | $339,482 |
| 2021 | $11,121 | $379,609 | $80,000 | $299,609 |
| 2020 | $10,688 | $363,156 | $80,000 | $283,156 |
| 2019 | $11,604 | $374,443 | $80,000 | $294,443 |
| 2018 | $9,906 | $360,099 | $80,000 | $280,099 |
| 2017 | $10,640 | $347,666 | $80,000 | $267,666 |
| 2016 | $9,673 | $301,228 | $60,000 | $241,228 |
| 2015 | $8,363 | $287,500 | $56,000 | $231,500 |
| 2014 | $8,363 | $287,500 | $56,000 | $231,500 |
Agents Affiliated with this Home
-
Miriam Stevenson

Seller's Agent in 2025
Miriam Stevenson
RE/MAX
(817) 757-0652
1 in this area
64 Total Sales
-
Mary Thampi
M
Buyer's Agent in 2025
Mary Thampi
Ebby Halliday
(901) 692-6260
1 in this area
2 Total Sales
-
Chris Hall

Seller's Agent in 2024
Chris Hall
Real Broker, LLC
(817) 343-6084
52 in this area
110 Total Sales
-
Reese Kiselak
R
Buyer's Agent in 2024
Reese Kiselak
Monument Realty
(214) 516-2091
1 in this area
28 Total Sales
Map
Source: North Texas Real Estate Information Systems (NTREIS)
MLS Number: 20629989
APN: 40692396
- 4053 Dunwoody Ct
- 9921 Chadbourne Rd
- 4105 Bolen St
- 9749 Delmonico Dr
- 3713 Lankford Trail
- 4116 Chloe Ln
- 9600 Courtright Dr
- 3829 Aldersyde Dr
- 9605 Courtright Dr
- 9601 Delmonico Dr
- 10228 Crawford Farms Dr
- 3617 Delaney Dr
- 3613 Delaney Dr
- 3532 Delaney Dr
- 10236 Cantana Ct
- 10113 Vintage Dr
- 9708 Sinclair St
- 9833 Crawford Farms Dr
- 9829 Crawford Farms Dr
- 9808 Sinclair St

