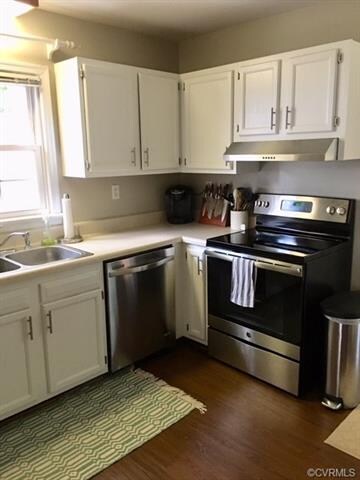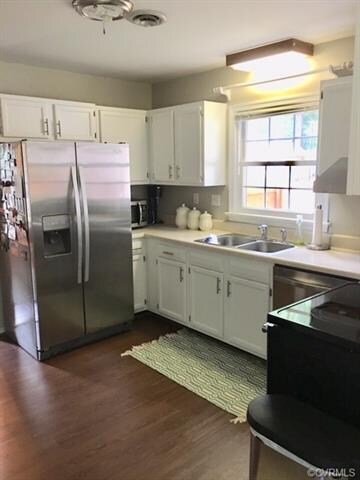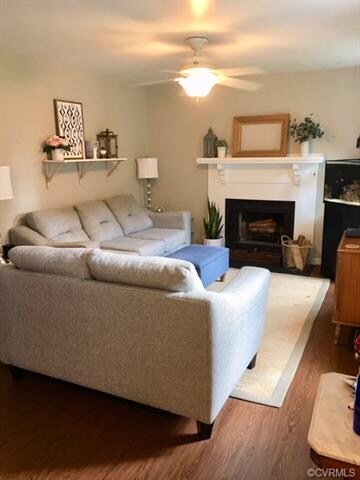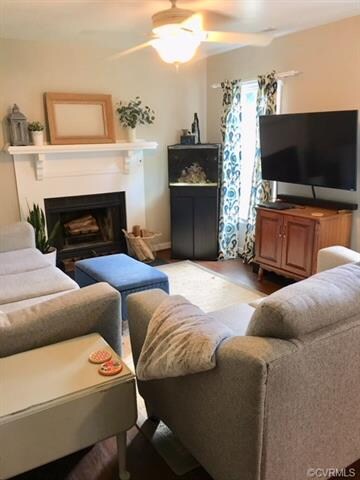
9733 Country Way Rd Glen Allen, VA 23060
Echo Lake NeighborhoodHighlights
- Cape Cod Architecture
- Deck
- Wood Flooring
- Glen Allen High School Rated A
- Cathedral Ceiling
- 1 Fireplace
About This Home
As of August 2018Wonderful Move in ready Home in Glen Allen near Short Pump and Innsbrook! Near 295 and Nuckols Road Exit! Home is Newly Renovated! New Roof! New Privacy Fence! New Paint! New Carpet! New Laminate Flooring! New Luxury Vinyl Tile, New Paved Drive Way! New Hot Water heater! New Stainless Steel Appliances! New Roof on Shed! Vinyl Windows and Siding! New Gutters and Gutter Helmets, Hardwood in Dinning Room/ Office! Florida Room may also be Breakfast area. 2 Sheds one detached and one attached! Smart Thermostat Ecobee3, Ring Video Door Bell. Come see this home it wont last long!!!
Last Agent to Sell the Property
Cowan Realty LLC License #0225042503 Listed on: 07/04/2018
Home Details
Home Type
- Single Family
Est. Annual Taxes
- $1,838
Year Built
- Built in 1988
Lot Details
- 9,426 Sq Ft Lot
- Back Yard Fenced
- Zoning described as R3A
Home Design
- Cape Cod Architecture
- Frame Construction
- Vinyl Siding
Interior Spaces
- 1,480 Sq Ft Home
- 1-Story Property
- Cathedral Ceiling
- Ceiling Fan
- 1 Fireplace
- Thermal Windows
- Separate Formal Living Room
- Dining Area
- Crawl Space
- Fire and Smoke Detector
- Washer and Dryer Hookup
Kitchen
- Electric Cooktop
- Stove
- Dishwasher
Flooring
- Wood
- Partially Carpeted
- Laminate
Bedrooms and Bathrooms
- 3 Bedrooms
- En-Suite Primary Bedroom
- Walk-In Closet
- 2 Full Bathrooms
Parking
- No Garage
- Driveway
- Paved Parking
Accessible Home Design
- Accessible Full Bathroom
- Grab Bars
- Accessible Bedroom
- Accessible Kitchen
- Accessibility Features
Outdoor Features
- Deck
- Exterior Lighting
- Shed
- Outbuilding
- Front Porch
Schools
- Springfield Park Elementary School
- Holman Middle School
- Glen Allen High School
Utilities
- Central Air
- Heating Available
- Water Heater
- Cable TV Available
Community Details
- Country Meadows Subdivision
Listing and Financial Details
- Tax Lot 15
- Assessor Parcel Number 754-766-6504
Ownership History
Purchase Details
Home Financials for this Owner
Home Financials are based on the most recent Mortgage that was taken out on this home.Purchase Details
Home Financials for this Owner
Home Financials are based on the most recent Mortgage that was taken out on this home.Purchase Details
Similar Homes in the area
Home Values in the Area
Average Home Value in this Area
Purchase History
| Date | Type | Sale Price | Title Company |
|---|---|---|---|
| Warranty Deed | $254,950 | Attorney | |
| Warranty Deed | $209,950 | Attorney | |
| Warranty Deed | $133,000 | -- |
Mortgage History
| Date | Status | Loan Amount | Loan Type |
|---|---|---|---|
| Open | $227,000 | Stand Alone Refi Refinance Of Original Loan | |
| Closed | $229,455 | New Conventional | |
| Previous Owner | $199,453 | New Conventional | |
| Previous Owner | $143,800 | New Conventional | |
| Previous Owner | $13,000 | Credit Line Revolving |
Property History
| Date | Event | Price | Change | Sq Ft Price |
|---|---|---|---|---|
| 08/03/2018 08/03/18 | Sold | $254,950 | 0.0% | $172 / Sq Ft |
| 07/05/2018 07/05/18 | Pending | -- | -- | -- |
| 07/04/2018 07/04/18 | For Sale | $254,950 | +21.4% | $172 / Sq Ft |
| 09/26/2016 09/26/16 | Sold | $209,950 | +2.4% | $142 / Sq Ft |
| 08/18/2016 08/18/16 | Pending | -- | -- | -- |
| 08/12/2016 08/12/16 | For Sale | $204,950 | -- | $138 / Sq Ft |
Tax History Compared to Growth
Tax History
| Year | Tax Paid | Tax Assessment Tax Assessment Total Assessment is a certain percentage of the fair market value that is determined by local assessors to be the total taxable value of land and additions on the property. | Land | Improvement |
|---|---|---|---|---|
| 2025 | $2,821 | $336,000 | $85,000 | $251,000 |
| 2024 | $2,821 | $318,500 | $85,000 | $233,500 |
| 2023 | $2,707 | $318,500 | $85,000 | $233,500 |
| 2022 | $2,553 | $300,300 | $85,000 | $215,300 |
| 2021 | $2,234 | $248,200 | $60,000 | $188,200 |
| 2020 | $2,159 | $248,200 | $60,000 | $188,200 |
| 2019 | $2,159 | $248,200 | $60,000 | $188,200 |
| 2018 | $1,838 | $211,300 | $56,000 | $155,300 |
| 2017 | $1,733 | $199,200 | $56,000 | $143,200 |
| 2016 | $1,721 | $197,800 | $56,000 | $141,800 |
| 2015 | $1,603 | $197,800 | $56,000 | $141,800 |
| 2014 | $1,603 | $184,300 | $56,000 | $128,300 |
Agents Affiliated with this Home
-

Seller's Agent in 2018
Renee Cowan
Cowan Realty LLC
(804) 640-0123
62 Total Sales
-

Buyer's Agent in 2018
Chad Hunt
ERA Woody Hogg & Assoc
(804) 380-0445
1 in this area
75 Total Sales
-

Seller's Agent in 2016
Ryan Mabie
Long & Foster
(804) 683-4026
1 in this area
73 Total Sales
Map
Source: Central Virginia Regional MLS
MLS Number: 1824297
APN: 754-766-6504
- 9608 Timber Pass
- 4723 Squaw Valley Ct
- 9725 Southmill Dr
- 9502 Timber Pass
- 5209 Southmill Ct
- 4133 San Marco Dr Unit 4133
- 5008 Ashborne Rd
- 10601 Argonne Dr
- 4916 Fairlake Ln
- 5200 Fairlake Ln
- 5115 Fairlake Ln
- 10901 Stonewell Cir
- 4917 Daffodil Cir
- 9511 Meredith Creek Ln
- 4416 Killiam Ct
- 4910 Packard Rd
- 5421 Kimbermere Ct
- 10521 Boscastle Rd
- 9120 Woodchuck Place
- 5360 Springfield Rd






