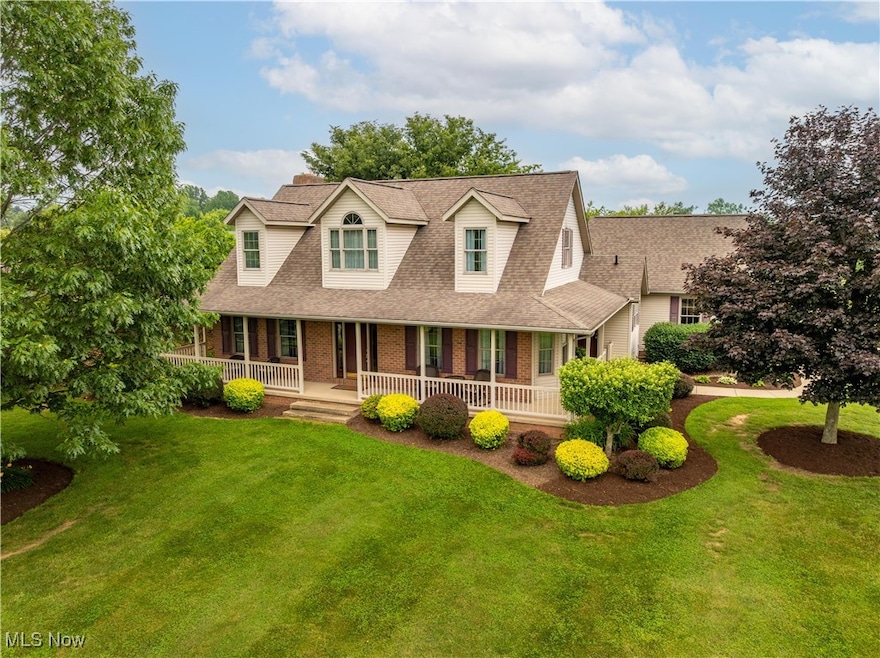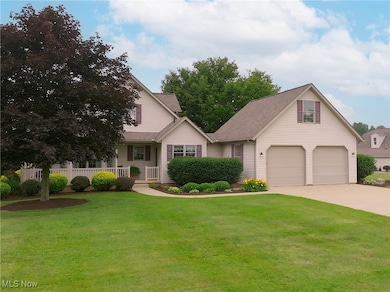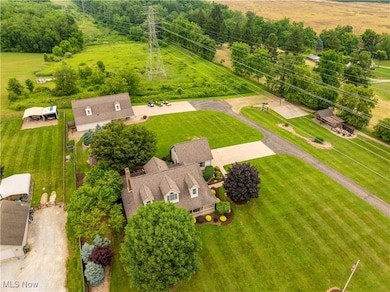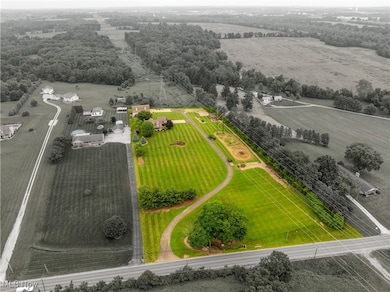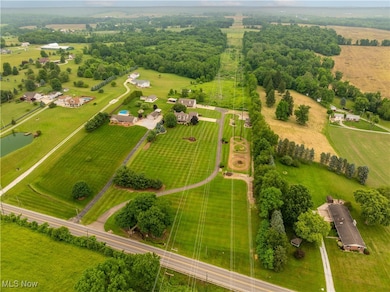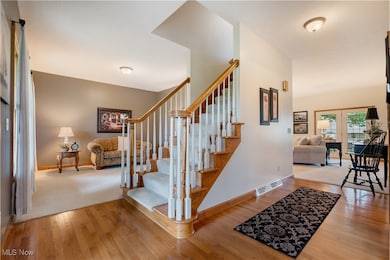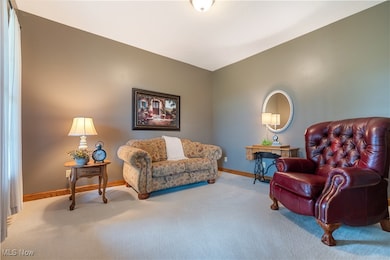
9733 Elton St SW Navarre, OH 44662
Estimated payment $4,231/month
Highlights
- Hot Property
- No HOA
- 2 Car Garage
- Cape Cod Architecture
- Wrap Around Porch
- Cooling Available
About This Home
Welcome to your own private paradise in the heart of Navarre! This well-maintained and beautiful Cape Cod-style home offers over 4,000 square feet of finished living space, set on 4.51 landscaped and thoughtfully cared-for acres. Built in 2003, this 3–4 bedroom home features a wraparound porch with vinyl railing—perfect for relaxing mornings or peaceful evenings—and multiple access points into the home. Enjoy outdoor living on the back patio with tranquil views. Inside, you're greeted by a warm oak hardwood foyer and 9-foot ceilings on the main floor, filled with natural light from the many Andersen windows. The large eat-in kitchen boasts oak flooring, a center island with breakfast bar, coffee bar, pantry with rollouts, bayed dinette area and loads of cabinetry—flowing seamlessly into the great room with new carpet, stone wood-burning fireplace and stately columns. A convenient powder room, formal dining room with bay window and a cozy sitting room add charm and flexibility to the first floor. The upstairs primary suite is a retreat with vaulted ceilings, tile shower, jetted tub, double vanity, and walk-in closet. Two additional bedrooms share a Jack-and-Jill bath and a private bonus room/4th bedroom is accessible via a separate staircase—ideal for guests, hobbies or a teen suite. The newly finished lower level adds a spacious rec room with LED fireplace, gym area, office space, and media nook. Outside, enjoy a 32x56 heated/cooled two-story pole barn with a high bay, low bay, office space up and down and a bathroom with compost toilet & potable sink—all perfect for hobbies or a home business. You'll also love the covered picnic pavilion with stamped concrete patio/sitting areas, fireplace, fire pit, basketball court, equipment/wood sheds, and even a go-kart track! This unique, amenity-packed property offers space, comfort, and endless possibilities—truly one-of-a-kind with amazing views!
Listing Agent
RE/MAX Edge Realty Brokerage Email: John@JohnWilliamsHomes.com 330-904-7520 License #2001004826 Listed on: 06/23/2025

Home Details
Home Type
- Single Family
Est. Annual Taxes
- $7,332
Year Built
- Built in 2003
Parking
- 2 Car Garage
- Running Water Available in Garage
- Side Facing Garage
- Garage Door Opener
Home Design
- Cape Cod Architecture
- Brick Exterior Construction
- Frame Construction
- Fiberglass Roof
- Asphalt Roof
- Vinyl Siding
Interior Spaces
- 2-Story Property
- Wood Burning Fireplace
- Stone Fireplace
- Electric Fireplace
- Great Room with Fireplace
- Property Views
Kitchen
- Range
- Microwave
- Dishwasher
Bedrooms and Bathrooms
- 4 Bedrooms
- 2.5 Bathrooms
Finished Basement
- Basement Fills Entire Space Under The House
- Fireplace in Basement
Utilities
- Cooling Available
- Heat Pump System
- Water Softener
- Septic Tank
Additional Features
- Wrap Around Porch
- 4.51 Acre Lot
Community Details
- No Home Owners Association
Listing and Financial Details
- Assessor Parcel Number 01003460
Map
Home Values in the Area
Average Home Value in this Area
Tax History
| Year | Tax Paid | Tax Assessment Tax Assessment Total Assessment is a certain percentage of the fair market value that is determined by local assessors to be the total taxable value of land and additions on the property. | Land | Improvement |
|---|---|---|---|---|
| 2022 | $4,850 | $111,690 | $18,310 | $93,380 |
| 2021 | $4,868 | $111,690 | $18,310 | $93,380 |
| 2020 | $4,562 | $98,560 | $16,030 | $82,530 |
| 2019 | $4,468 | $97,940 | $16,040 | $81,900 |
| 2018 | $4,413 | $97,940 | $16,040 | $81,900 |
| 2017 | $4,503 | $95,150 | $18,310 | $76,840 |
| 2016 | $517 | $95,150 | $18,310 | $76,840 |
| 2015 | $4,424 | $95,150 | $18,310 | $76,840 |
| 2014 | $228 | $84,400 | $16,250 | $68,150 |
| 2013 | $2,254 | $89,930 | $16,250 | $73,680 |
Property History
| Date | Event | Price | Change | Sq Ft Price |
|---|---|---|---|---|
| 06/23/2025 06/23/25 | For Sale | $649,900 | -- | $162 / Sq Ft |
Purchase History
| Date | Type | Sale Price | Title Company |
|---|---|---|---|
| Warranty Deed | $46,800 | Chicago Title | |
| Warranty Deed | -- | Attorney |
Mortgage History
| Date | Status | Loan Amount | Loan Type |
|---|---|---|---|
| Open | $261,294 | Construction | |
| Previous Owner | $100,800 | Credit Line Revolving | |
| Previous Owner | $85,000 | Credit Line Revolving | |
| Previous Owner | $170,000 | Stand Alone Refi Refinance Of Original Loan | |
| Previous Owner | $78,000 | Credit Line Revolving | |
| Previous Owner | $78,000 | Credit Line Revolving | |
| Previous Owner | $66,000 | Credit Line Revolving | |
| Previous Owner | $187,000 | Construction |
Similar Home in Navarre, OH
Source: MLS Now
MLS Number: 5130508
APN: 01003460
- 224 C St SW
- 216 F St SW
- 200 E St SW
- 121 A St SW
- 5 Wooster St NE
- 528 Main St N
- 20 Bender St NE
- 537 S Main St
- 123 Define Ct NE
- 0 S Main St
- 424 Columbiana St NE
- 304 Columbiana St NE
- 8471 Henry St SW
- 10719 Navarre Rd SW
- 7682 Day Ave SW
- 4703 Stevie Ave SW
- 4691 Stevie Ave SW
- 4657 Stevie Ave SW
- 4716 Stevie Ave SW
- 7503 Kenny St SW
