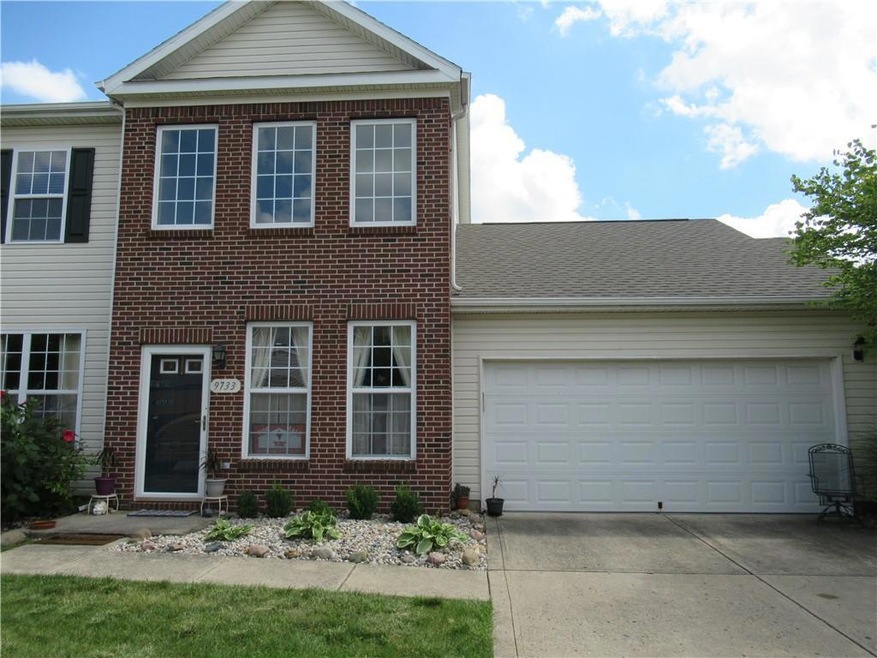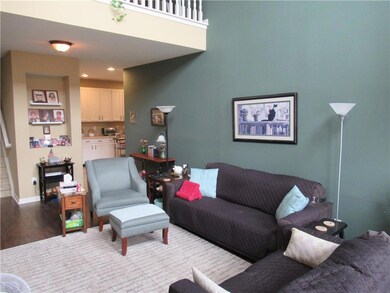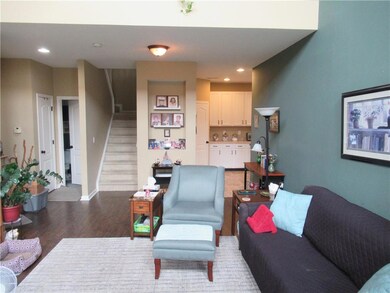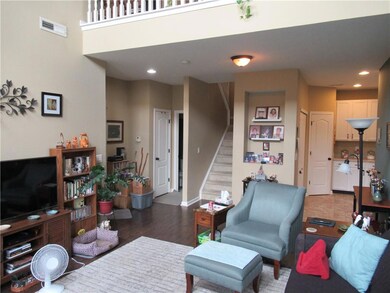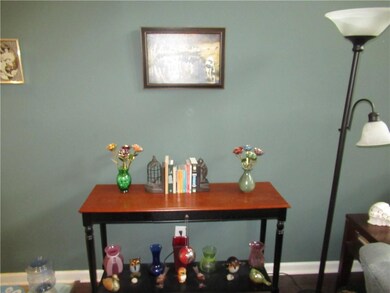
9733 Silver Leaf Dr Unit 5506 Noblesville, IN 46060
New Britton NeighborhoodHighlights
- Vaulted Ceiling
- Traditional Architecture
- Walk-In Pantry
- Harrison Parkway Elementary School Rated A
- Community Pool
- Breakfast Room
About This Home
As of August 2022PRICE DROPPED FOR QUICK SALE. GREAT LOCATION FOR THIS ROOMY 2BR, 2 1/2 BATH CONDO CORNER UNIT IN PRAIRIE LAKES CONDOS. HIGHLIGHTS INCLUDE A LARGE KITCHEN W/HUGE PANTRY, BREAKFAST ROOM, MAIN FLOOR MASTER, LOFT WITH COZY GAS LOG FIREPLACE, AND SO MUCH MORE. THIS UNTI IS VERY OPEN W/MANY WINDOWS TO LET LIGHT IN ON BOTH LEVELS. RELAX ON THE BACK PATIO WITH A GOOD BOOK AND A CUP OF COFFEE OR CHILL AT THE POOL. KITCHEN APPLIANCES ARE INCLUDED. PRAIRIE LAKES IS CLOSE TO SCHOOLS, SHOPPING, RESTAURANTS, PARKS, WALKING TRAILS, AND MAJOR HIGHWAYS. ALL THIS IN AWARD WINNING HAMILTON SOUTHEASTERN SCHOOLS.
Last Agent to Sell the Property
Kenneth George
Cardinal Realty and Associates Listed on: 08/01/2022
Last Buyer's Agent
Sarah Black
F.C. Tucker Company

Property Details
Home Type
- Condominium
Est. Annual Taxes
- $1,966
Year Built
- Built in 2006
HOA Fees
- $219 Monthly HOA Fees
Parking
- 2 Car Attached Garage
- Driveway
Home Design
- Traditional Architecture
- Brick Exterior Construction
- Slab Foundation
- Vinyl Siding
Interior Spaces
- 2-Story Property
- Vaulted Ceiling
- Gas Log Fireplace
- Breakfast Room
- Attic Access Panel
Kitchen
- Walk-In Pantry
- Electric Oven
- Microwave
Flooring
- Carpet
- Laminate
- Vinyl
Bedrooms and Bathrooms
- 2 Bedrooms
- Walk-In Closet
Home Security
Outdoor Features
- Patio
Utilities
- Forced Air Heating and Cooling System
- Heating System Uses Gas
Listing and Financial Details
- Assessor Parcel Number 291119047006000019
Community Details
Overview
- Association fees include lawncare, maintenance structure, maintenance, pool, management, snow removal
- Prairie Lakes Subdivision
- Property managed by Kirkpatrick Management
Recreation
- Community Pool
Security
- Fire and Smoke Detector
Ownership History
Purchase Details
Home Financials for this Owner
Home Financials are based on the most recent Mortgage that was taken out on this home.Purchase Details
Home Financials for this Owner
Home Financials are based on the most recent Mortgage that was taken out on this home.Purchase Details
Home Financials for this Owner
Home Financials are based on the most recent Mortgage that was taken out on this home.Similar Homes in Noblesville, IN
Home Values in the Area
Average Home Value in this Area
Purchase History
| Date | Type | Sale Price | Title Company |
|---|---|---|---|
| Warranty Deed | $250,000 | -- | |
| Warranty Deed | -- | Mtc | |
| Special Warranty Deed | -- | Ctic Carmel |
Mortgage History
| Date | Status | Loan Amount | Loan Type |
|---|---|---|---|
| Previous Owner | $142,000 | New Conventional | |
| Previous Owner | $147,283 | FHA | |
| Previous Owner | $133,800 | New Conventional | |
| Previous Owner | $145,130 | Purchase Money Mortgage |
Property History
| Date | Event | Price | Change | Sq Ft Price |
|---|---|---|---|---|
| 08/23/2022 08/23/22 | Sold | $250,000 | -1.9% | $145 / Sq Ft |
| 08/09/2022 08/09/22 | Pending | -- | -- | -- |
| 08/07/2022 08/07/22 | Price Changed | $254,900 | -1.9% | $147 / Sq Ft |
| 08/01/2022 08/01/22 | For Sale | $259,900 | +73.3% | $150 / Sq Ft |
| 06/19/2017 06/19/17 | Sold | $150,000 | -3.2% | $88 / Sq Ft |
| 04/28/2017 04/28/17 | For Sale | $154,900 | +3.3% | $91 / Sq Ft |
| 04/28/2017 04/28/17 | Off Market | $150,000 | -- | -- |
| 03/31/2017 03/31/17 | For Sale | $154,900 | -- | $91 / Sq Ft |
Tax History Compared to Growth
Tax History
| Year | Tax Paid | Tax Assessment Tax Assessment Total Assessment is a certain percentage of the fair market value that is determined by local assessors to be the total taxable value of land and additions on the property. | Land | Improvement |
|---|---|---|---|---|
| 2024 | $5,166 | $233,900 | $68,000 | $165,900 |
| 2023 | $5,211 | $225,500 | $48,000 | $177,500 |
| 2022 | $2,253 | $193,900 | $48,000 | $145,900 |
| 2021 | $1,967 | $169,100 | $39,000 | $130,100 |
| 2020 | $1,933 | $165,500 | $39,000 | $126,500 |
| 2019 | $1,528 | $136,300 | $29,200 | $107,100 |
| 2018 | $1,405 | $129,900 | $29,200 | $100,700 |
| 2017 | $1,269 | $121,400 | $29,200 | $92,200 |
| 2016 | $1,332 | $123,400 | $29,200 | $94,200 |
| 2014 | $525 | $79,200 | $29,200 | $50,000 |
| 2013 | $525 | $79,700 | $29,200 | $50,500 |
Agents Affiliated with this Home
-
K
Seller's Agent in 2022
Kenneth George
Cardinal Realty and Associates
-
S
Buyer's Agent in 2022
Sarah Black
F.C. Tucker Company
-
Patricia Torr

Seller's Agent in 2017
Patricia Torr
F.C. Tucker Company
(317) 697-3766
2 in this area
113 Total Sales
-
M
Buyer's Agent in 2017
Mary Lou Silverman
United Real Estate Indpls
Map
Source: MIBOR Broker Listing Cooperative®
MLS Number: 21874887
APN: 29-11-19-047-006.000-019
- 14399 Forsythia Ln
- 13879 Meadow Grass Way
- 10057 Boysenberry Dr
- 10093 Boysenberry Dr
- 13853 Oak Grove Ct
- 10190 Holly Berry Cir
- 10182 Orange Blossom Trail
- 14373 Orange Blossom Trail
- 9833 Parkshore Dr
- 10270 Apple Blossom Cir
- 14243 Holly Berry Cir
- 9879 Brightwater Dr
- 9899 Brightwater Dr
- 10343 Waveland Cir
- 10093 Parkshore Dr
- 13947 Meadow Lake Dr
- 9335 Clarendon Dr
- 9685 Shasta Dr
- 9635 Shasta Dr
- 14521 Stewart Cir
