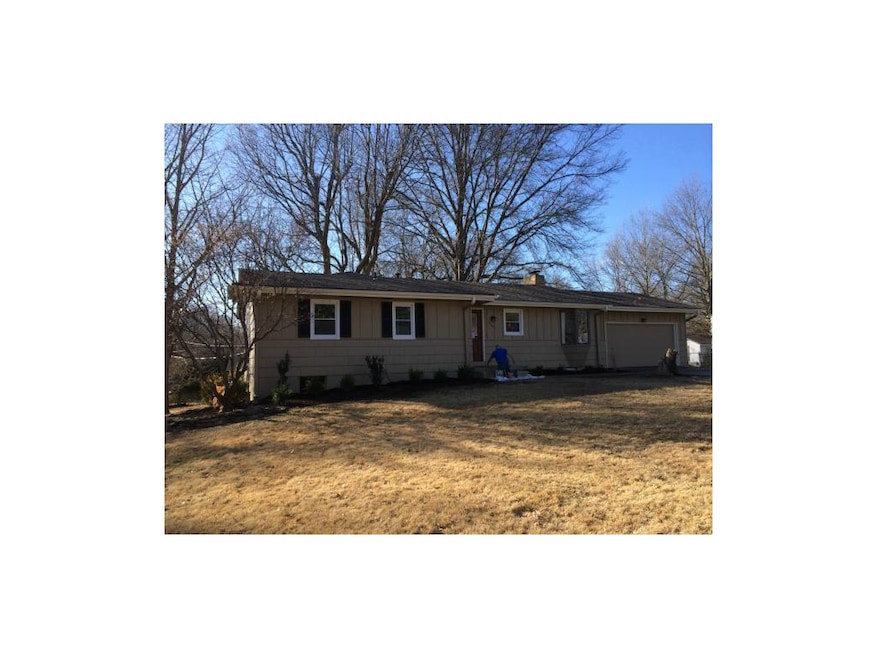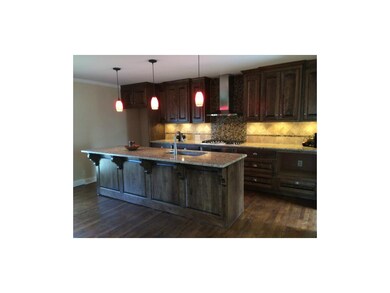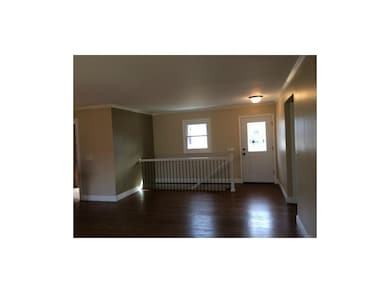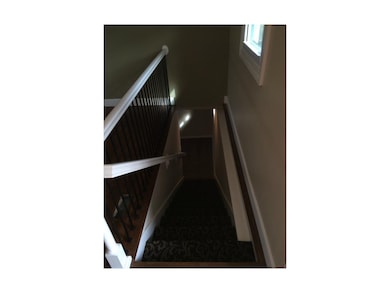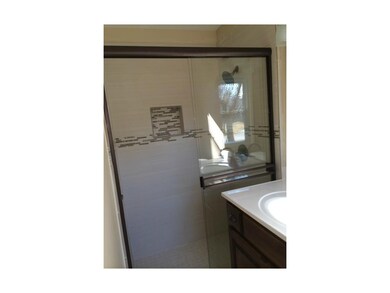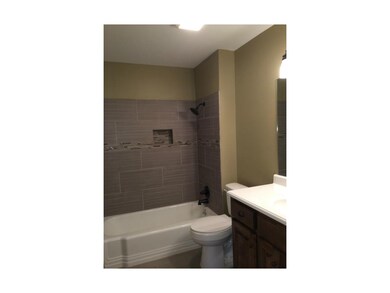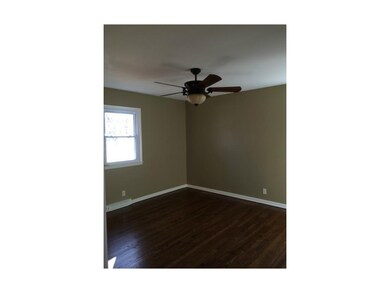
9734 Canterbury St Leawood, KS 66206
Highlights
- Deck
- Hearth Room
- Ranch Style House
- Brookwood Elementary School Rated A
- Vaulted Ceiling
- Wood Flooring
About This Home
As of October 2018Pristine ranch w/ the works! All mechanicals updated, windows, doors, insulation, trim & all baths. Kitchen includes granite, custom glass backsplash, free staining hood, huge island, stainless appl,pantry,gorgeous finishes. MAIN LEVEL LAUNDRY/MUDROOM!! Full walk-out bsmt just finished w/ 4th non-conf bedroom/office, 3rd bath & addl living areas. ONE OF THE NICEST YOU'LL FIND IN THE AREA! BRING PICKIEST BUYERS...ABOVE & BEYOND REMODEL W/ EXCEPTIONAL ATTN TO DETAIL & FINISHES! Feedback is appreciated. Please remove shoes, hardwood just finished! Lee Gardens charm, new house feel! Finished bsmt doubles the living space. Nothing left untouched
Last Agent to Sell the Property
Jeff Gebhart
Keller Williams Realty Partners Inc. License #SP00051484 Listed on: 02/22/2014
Last Buyer's Agent
Jeff Gebhart
Keller Williams Realty Partners Inc. License #SP00051484 Listed on: 02/22/2014
Home Details
Home Type
- Single Family
Est. Annual Taxes
- $1,891
Parking
- 2 Car Attached Garage
- Front Facing Garage
- Garage Door Opener
Home Design
- Ranch Style House
- Traditional Architecture
- Frame Construction
- Composition Roof
Interior Spaces
- 2,100 Sq Ft Home
- Wet Bar: All Carpet, Wood Floor, Kitchen Island
- Built-In Features: All Carpet, Wood Floor, Kitchen Island
- Vaulted Ceiling
- Ceiling Fan: All Carpet, Wood Floor, Kitchen Island
- Skylights
- Wood Burning Fireplace
- Thermal Windows
- Shades
- Plantation Shutters
- Drapes & Rods
- Mud Room
- Family Room with Fireplace
- Laundry on main level
Kitchen
- Hearth Room
- Built-In Range
- Recirculated Exhaust Fan
- Dishwasher
- Kitchen Island
- Granite Countertops
- Laminate Countertops
- Disposal
Flooring
- Wood
- Wall to Wall Carpet
- Linoleum
- Laminate
- Stone
- Ceramic Tile
- Luxury Vinyl Plank Tile
- Luxury Vinyl Tile
Bedrooms and Bathrooms
- 4 Bedrooms
- Cedar Closet: All Carpet, Wood Floor, Kitchen Island
- Walk-In Closet: All Carpet, Wood Floor, Kitchen Island
- 3 Full Bathrooms
- Double Vanity
- All Carpet
Finished Basement
- Walk-Out Basement
- Basement Fills Entire Space Under The House
- Bedroom in Basement
Outdoor Features
- Deck
- Enclosed Patio or Porch
Schools
- Briarwood Elementary School
Additional Features
- City Lot
- Forced Air Heating and Cooling System
Community Details
- Lee Gardens Subdivision
Listing and Financial Details
- Assessor Parcel Number NP37600000 0017
Ownership History
Purchase Details
Home Financials for this Owner
Home Financials are based on the most recent Mortgage that was taken out on this home.Purchase Details
Home Financials for this Owner
Home Financials are based on the most recent Mortgage that was taken out on this home.Purchase Details
Similar Home in Leawood, KS
Home Values in the Area
Average Home Value in this Area
Purchase History
| Date | Type | Sale Price | Title Company |
|---|---|---|---|
| Warranty Deed | -- | Continental Title | |
| Warranty Deed | -- | Continental Title | |
| Special Warranty Deed | -- | Continental Title |
Mortgage History
| Date | Status | Loan Amount | Loan Type |
|---|---|---|---|
| Open | $41,000 | Credit Line Revolving | |
| Open | $284,800 | New Conventional | |
| Previous Owner | $259,250 | New Conventional |
Property History
| Date | Event | Price | Change | Sq Ft Price |
|---|---|---|---|---|
| 10/29/2018 10/29/18 | Sold | -- | -- | -- |
| 09/18/2018 09/18/18 | For Sale | $365,000 | +21.7% | $174 / Sq Ft |
| 04/12/2014 04/12/14 | Sold | -- | -- | -- |
| 02/22/2014 02/22/14 | Pending | -- | -- | -- |
| 02/21/2014 02/21/14 | For Sale | $299,950 | -- | $143 / Sq Ft |
Tax History Compared to Growth
Tax History
| Year | Tax Paid | Tax Assessment Tax Assessment Total Assessment is a certain percentage of the fair market value that is determined by local assessors to be the total taxable value of land and additions on the property. | Land | Improvement |
|---|---|---|---|---|
| 2024 | $6,023 | $61,778 | $12,142 | $49,636 |
| 2023 | $5,493 | $55,878 | $11,033 | $44,845 |
| 2022 | $4,749 | $48,691 | $11,033 | $37,658 |
| 2021 | $4,472 | $43,757 | $9,195 | $34,562 |
| 2020 | $4,314 | $42,251 | $7,666 | $34,585 |
| 2019 | $4,176 | $40,940 | $5,473 | $35,467 |
| 2018 | $4,193 | $40,929 | $5,473 | $35,456 |
| 2017 | $4,131 | $39,652 | $5,473 | $34,179 |
| 2016 | $3,855 | $36,409 | $5,473 | $30,936 |
| 2015 | $3,627 | $34,926 | $5,473 | $29,453 |
| 2013 | -- | $18,849 | $4,561 | $14,288 |
Agents Affiliated with this Home
-
Lauren Anderson

Seller's Agent in 2018
Lauren Anderson
ReeceNichols -The Village
(913) 226-9675
25 in this area
339 Total Sales
-
Alex Keith
A
Buyer's Agent in 2018
Alex Keith
Platinum Realty LLC
(913) 660-4323
3 in this area
25 Total Sales
-
J
Seller's Agent in 2014
Jeff Gebhart
Keller Williams Realty Partners Inc.
Map
Source: Heartland MLS
MLS Number: 1868581
APN: NP37600000-0017
- 3701 W 96th St
- 3509 W 128th St
- 9804 Ensley Ln
- 9628 Meadow Ln
- 9812 Ensley Ln
- 3900 W 98th Terrace
- 3322 W 95th St
- 10036 Mission Rd
- 10040 Mission Rd
- 9614 Lee Blvd
- 9440 Manor Rd
- 4120 W 97th Terrace
- 9525 Buena Vista St
- 4218 W 98th St
- 9515 Lee Blvd
- 10301 Howe Dr
- 9707 Sagamore Rd
- 9412 Delmar St
- 9329 Catalina St
- 9308 Alhambra St
