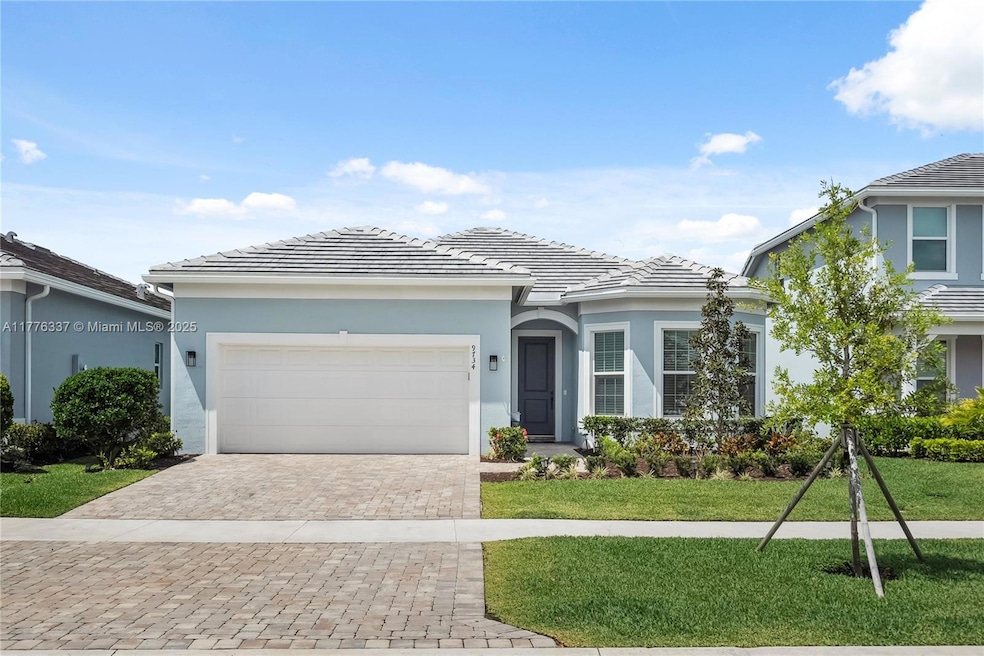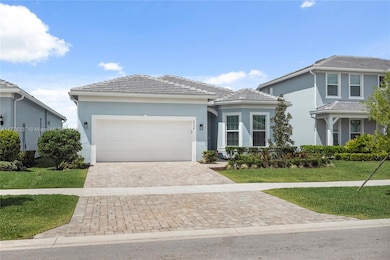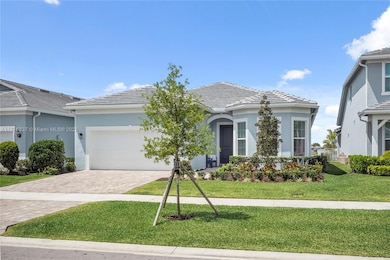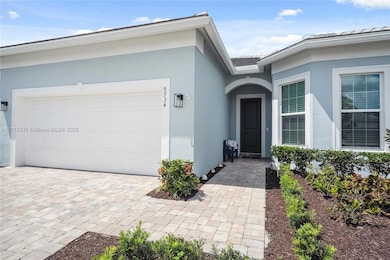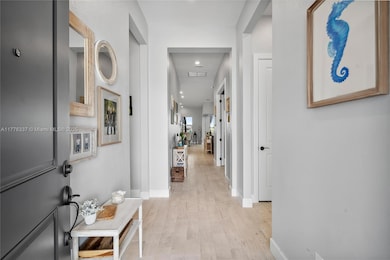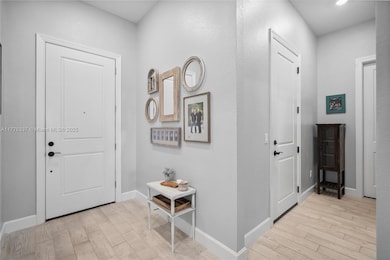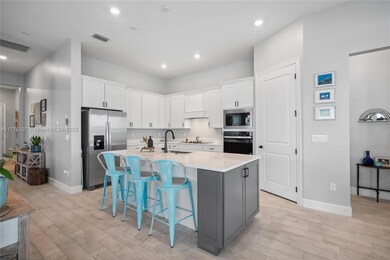9734 SW Meridian Way Stuart, FL 34997
Estimated payment $5,066/month
Highlights
- Lake Front
- Fitness Center
- Two Primary Bathrooms
- South Fork High School Rated A-
- Gated Community
- Room in yard for a pool
About This Home
Wonderful move in ready open concept home in desirable Highpointe! Enjoy a screened patio overlooking your peaceful back yard & generous lake view. Find your coastal retreat w/high end finishes full of upgrades! Primary features oversize shower & walk in closet; all closets have built ins; kitchen boasts a large island, wall oven & pantry; home showcases beautiful wood look tile floors throughout; zero corner pocket slider, oversize laundry room w/cabinets, impact windows, concrete tile roof, Lennox PureAir A/C w/UVA Light & more! Many items are still under warranty. A must see! Gated community provides landscaping, internet & soon to have clubhouse, resort-style pool w/beach entry, pickle ball, basketball, gym, playground, dog park, barefoot bar & more. Text Listing Agent or book online.
Home Details
Home Type
- Single Family
Est. Annual Taxes
- $5,295
Year Built
- Built in 2023
Lot Details
- 6,263 Sq Ft Lot
- 50 Ft Wide Lot
- Lake Front
- East Facing Home
- Property is zoned PUD-R
HOA Fees
- $409 Monthly HOA Fees
Parking
- 2 Car Attached Garage
- Automatic Garage Door Opener
- Driveway
- Paver Block
- Open Parking
Home Design
- Stucco Exterior
Interior Spaces
- 2,111 Sq Ft Home
- 1-Story Property
- Custom Mirrors
- Built-In Features
- Vaulted Ceiling
- Ceiling Fan
- Blinds
- Bay Window
- Great Room
- Combination Dining and Living Room
- Den
- Tile Flooring
- Lake Views
- Pull Down Stairs to Attic
Kitchen
- Built-In Self-Cleaning Oven
- Electric Range
- Microwave
- Ice Maker
- Dishwasher
- Cooking Island
- Disposal
Bedrooms and Bathrooms
- 3 Bedrooms
- Split Bedroom Floorplan
- Closet Cabinetry
- Walk-In Closet
- Two Primary Bathrooms
- 3 Full Bathrooms
- Dual Sinks
Laundry
- Laundry Room
- Dryer
- Washer
Home Security
- High Impact Windows
- High Impact Door
- Fire and Smoke Detector
Eco-Friendly Details
- Air Purifier
Outdoor Features
- Room in yard for a pool
- Patio
- Exterior Lighting
Utilities
- Central Heating and Cooling System
- Underground Utilities
- Electric Water Heater
Listing and Financial Details
- Assessor Parcel Number 083941006000005800
Community Details
Overview
- Highpointe Pud Subdivision
- Mandatory home owners association
- Maintained Community
- The community has rules related to building or community restrictions
Recreation
- Tennis Courts
- Fitness Center
- Community Pool
Additional Features
- Clubhouse
- Gated Community
Map
Home Values in the Area
Average Home Value in this Area
Tax History
| Year | Tax Paid | Tax Assessment Tax Assessment Total Assessment is a certain percentage of the fair market value that is determined by local assessors to be the total taxable value of land and additions on the property. | Land | Improvement |
|---|---|---|---|---|
| 2025 | $5,295 | $346,757 | -- | -- |
| 2024 | $564 | $336,985 | -- | -- |
| 2023 | $564 | $20,812 | $0 | $0 |
| 2022 | -- | $18,920 | -- | -- |
Property History
| Date | Event | Price | List to Sale | Price per Sq Ft |
|---|---|---|---|---|
| 06/28/2025 06/28/25 | Price Changed | $799,900 | -1.8% | $379 / Sq Ft |
| 06/07/2025 06/07/25 | Price Changed | $814,900 | -1.2% | $386 / Sq Ft |
| 05/03/2025 05/03/25 | Price Changed | $824,900 | -0.4% | $391 / Sq Ft |
| 04/17/2025 04/17/25 | Price Changed | $828,000 | -1.8% | $392 / Sq Ft |
| 04/03/2025 04/03/25 | For Sale | $843,000 | -- | $399 / Sq Ft |
Purchase History
| Date | Type | Sale Price | Title Company |
|---|---|---|---|
| Warranty Deed | $750,000 | Pgp Title |
Mortgage History
| Date | Status | Loan Amount | Loan Type |
|---|---|---|---|
| Open | $314,955 | New Conventional |
Source: MIAMI REALTORS® MLS
MLS Number: A11776337
APN: 08-39-41-006-000-00580-0
- 9801 SW Legacy Dr
- 9941 SW Legacy Dr
- 10231 SW Highpointe Dr Unit Ashby 281
- 10391 SW Highpointe Dr Unit Highgate 265
- 10200 SW Highpointe Dr Unit Ashby 97
- 4925 SW Cornerstone Way Unit Mystique 219
- 715 SW Balmoral Trace
- 10361 SW Highpointe Dr Unit Prestige 268
- 940 SW Tamarrow Place
- 1056 SW Balmoral Trace
- 0 Unassigned Hwy Unit R11122712
- 0 SW Quiet River Ct Unit R10125701
- 4340 SW Cornerstone Way Unit Whitestone 136
- 819 SW Bromelia Terrace
- 918 SW Blue Stem Way
- 1293 SW Heather Terrace
- 8616 SW Cruden Bay Ct
- 11013 SW Redwing Dr
- 8890 Kanner Oaks Dr
- 11245 SW Meadowlark Cir
- 1293 SW Heather Terrace
- 1724 SW Diana Terrace Unit 37
- 8526 SW Westwood Ln
- 7648 SW Lucy Ln
- 7596 SW Linus Ln
- 7638 SW Lucy Ln
- 7582 SW Linus Ln
- 287 SW Sally Way
- 288 SW Sally Way
- 285 SW Sally Way
- 148 SE Birch Terrace
- 9718 SW Purple Martin Way
- 9731 SW Purple Martin Way
- 3047 SW Otter Ln
- 3063 SW Otter Ln
- 9469 SW Purple Martin Way
- 9457 SW Purple Martin Way
- 8120 SE Paurotis Ln
- 5929 SE Sky Blue Cir
- 5946 SE Sky Blue Cir
