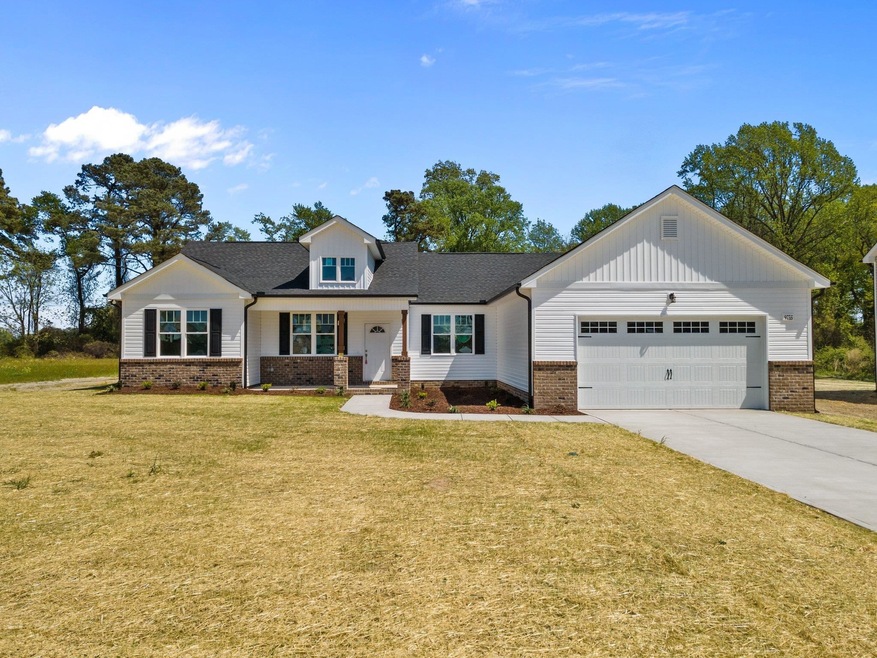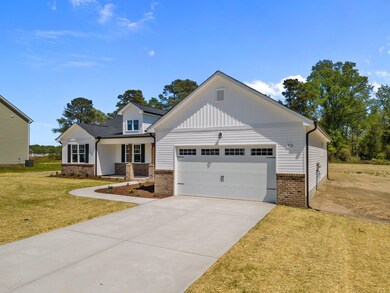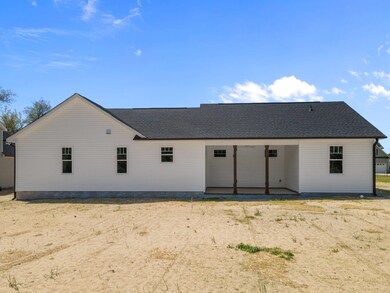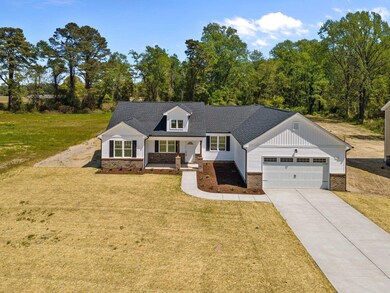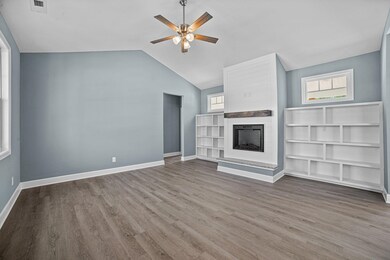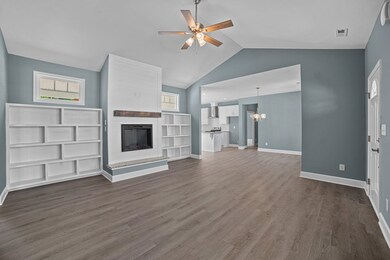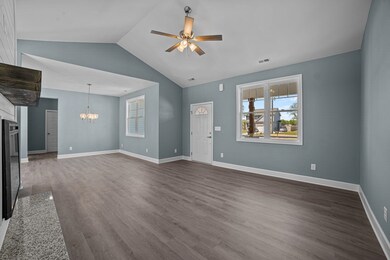
9735 Chapman Rd Bailey, NC 27807
Highlights
- New Construction
- Granite Countertops
- Tray Ceiling
- Farmhouse Style Home
- 2 Car Attached Garage
- Double Vanity
About This Home
As of June 2023Spacious single floor living in a split floor plan design. Custom cabinetry, tiled backsplash. Generous pantry. Home sits on 1 acre, has fiber internet, close to shopping, medical and restaurants.
Last Agent to Sell the Property
Carolina Homeland Partners LLC License #308313 Listed on: 04/14/2023

Last Buyer's Agent
Non Member
Non Member Office
Home Details
Home Type
- Single Family
Est. Annual Taxes
- $2,414
Year Built
- Built in 2023 | New Construction
Lot Details
- 1.1 Acre Lot
- Lot Dimensions are 100x491x101x491
HOA Fees
- $25 Monthly HOA Fees
Parking
- 2 Car Attached Garage
- Private Driveway
Home Design
- Farmhouse Style Home
- Slab Foundation
- Frame Construction
- Vinyl Siding
Interior Spaces
- 1,680 Sq Ft Home
- 1-Story Property
- Bookcases
- Tray Ceiling
- Ceiling Fan
- Electric Fireplace
- Laundry Room
Kitchen
- Electric Cooktop
- <<microwave>>
- Dishwasher
- Granite Countertops
Flooring
- Carpet
- Luxury Vinyl Tile
Bedrooms and Bathrooms
- 3 Bedrooms
- Walk-In Closet
- 2 Full Bathrooms
- Double Vanity
- <<tubWithShowerToken>>
- Walk-in Shower
Schools
- Bailey Elementary School
- Southern Nash Middle School
- Southern Nash High School
Utilities
- Forced Air Heating and Cooling System
- Electric Water Heater
- Septic Tank
Community Details
- Williams Ridge HOA, Phone Number (252) 908-4792
- Built by Zachary Ty Builders Inc.
- Williams Ridge Subdivision, Pendleton Floorplan
Ownership History
Purchase Details
Home Financials for this Owner
Home Financials are based on the most recent Mortgage that was taken out on this home.Similar Homes in Bailey, NC
Home Values in the Area
Average Home Value in this Area
Purchase History
| Date | Type | Sale Price | Title Company |
|---|---|---|---|
| Warranty Deed | $325,000 | None Listed On Document |
Mortgage History
| Date | Status | Loan Amount | Loan Type |
|---|---|---|---|
| Open | $220,264 | New Conventional |
Property History
| Date | Event | Price | Change | Sq Ft Price |
|---|---|---|---|---|
| 05/30/2025 05/30/25 | For Sale | $334,900 | +3.1% | $199 / Sq Ft |
| 12/15/2023 12/15/23 | Off Market | $324,900 | -- | -- |
| 06/01/2023 06/01/23 | Sold | $324,900 | 0.0% | $193 / Sq Ft |
| 05/05/2023 05/05/23 | Pending | -- | -- | -- |
| 04/13/2023 04/13/23 | For Sale | $324,900 | -- | $193 / Sq Ft |
Tax History Compared to Growth
Tax History
| Year | Tax Paid | Tax Assessment Tax Assessment Total Assessment is a certain percentage of the fair market value that is determined by local assessors to be the total taxable value of land and additions on the property. | Land | Improvement |
|---|---|---|---|---|
| 2024 | $2,414 | $233,590 | $44,400 | $189,190 |
| 2023 | $454 | $233,590 | $0 | $0 |
| 2022 | $0 | $18,870 | $18,870 | $0 |
Agents Affiliated with this Home
-
Glendy Gregory

Seller's Agent in 2025
Glendy Gregory
Chesson Realty
(252) 205-6793
42 Total Sales
-
Tammy Eickhoff

Seller's Agent in 2023
Tammy Eickhoff
Carolina Homeland Partners LLC
(919) 610-2366
163 Total Sales
-
N
Buyer's Agent in 2023
Non Member
Non Member Office
Map
Source: Doorify MLS
MLS Number: 2504832
APN: 2775-00-80-4107
