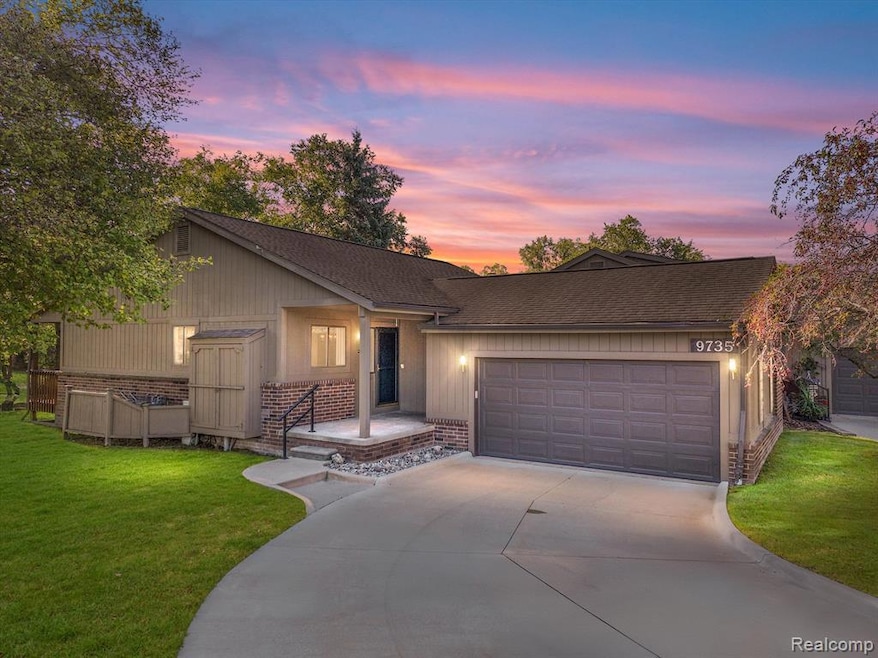
$250,000
- 4 Beds
- 2 Baths
- 1,914 Sq Ft
- 9836 Hawthorne Glen Dr
- Unit 24
- Grosse Ile, MI
This impressive second-level ranch-style condominium offers a spacious and inviting layout with 4 bedrooms and 2 full baths. Thoughtfully designed with built-in shelving and ample storage throughout, it delivers both comfort and functionality. The updated kitchen boasts new flooring, modern appliances, and pristine cabinetry, seamlessly flowing into the dining area. The living room features a
Jessica Millerwise MGR Real Estate
