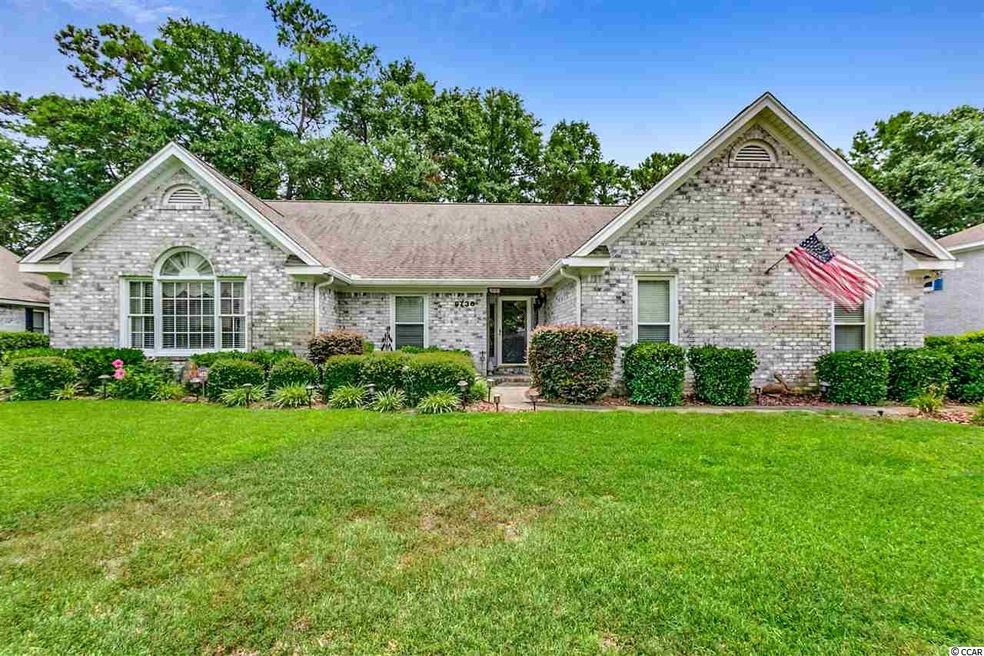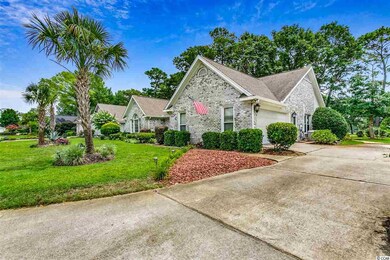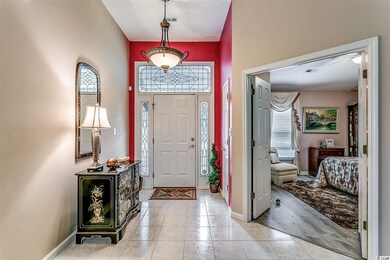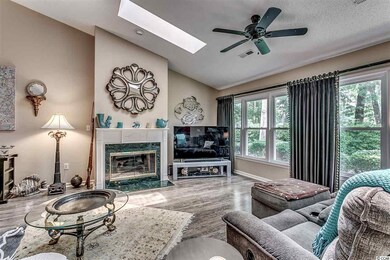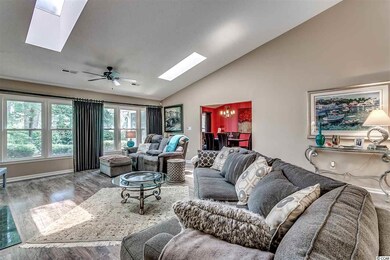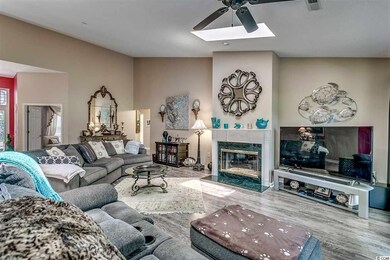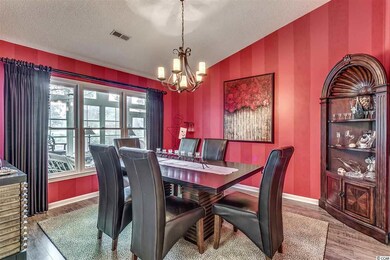
9736 Chestnut Ridge Dr Myrtle Beach, SC 29572
Arcadian Shores NeighborhoodHighlights
- On Golf Course
- Vaulted Ceiling
- Solid Surface Countertops
- Fireplace in Primary Bedroom
- Traditional Architecture
- Screened Porch
About This Home
As of May 2025Welcome Home! Stunning all brick home waiting for you in the highly desirable Arcadian Ridge Community overlooking the Arcadian Shore Golf Course. This is the open floor plan you are looking for! These sellers removed all carpeting and installed engineered laminate wood flooring in all bedrooms, great-room, dining room. There is a dual sided fireplace in the spacious master bedroom! The master bath tub was removed and shower was extended and completely redone in beautiful slate with flooring to match.; spare bath shower also tiled and tub removed. The incredibly large kitchen is perfect for the cook, baker, and family gatherings. Take some time to just relax and chat in the Carolina Room AND enjoy your morning coffee or your adult beverage on the beautiful 4 season porch overlooking the golf course. Take your golf cart to the private cabana on the beach just for Arcadia Ridge Residents! Trash pickup twice a week and also recycle included in HOA. This home is waiting for you...just pack your bags and call this home yours!
Last Agent to Sell the Property
BHHS Myrtle Beach Real Estate License #83287 Listed on: 07/04/2019

Home Details
Home Type
- Single Family
Est. Annual Taxes
- $1,670
Year Built
- Built in 1993
Lot Details
- 0.25 Acre Lot
- On Golf Course
- Property is zoned SF 6
HOA Fees
- $154 Monthly HOA Fees
Parking
- 2 Car Attached Garage
- Side Facing Garage
- Garage Door Opener
Home Design
- Traditional Architecture
- Slab Foundation
- Four Sided Brick Exterior Elevation
- Tile
Interior Spaces
- 2,294 Sq Ft Home
- Vaulted Ceiling
- Ceiling Fan
- Window Treatments
- Family Room with Fireplace
- Formal Dining Room
- Screened Porch
Kitchen
- Range<<rangeHoodToken>>
- Dishwasher
- Stainless Steel Appliances
- Solid Surface Countertops
- Disposal
Bedrooms and Bathrooms
- 3 Bedrooms
- Fireplace in Primary Bedroom
- 2 Full Bathrooms
- Dual Vanity Sinks in Primary Bathroom
- Shower Only
Schools
- Myrtle Beach Elementary School
- Myrtle Beach Middle School
- Myrtle Beach High School
Utilities
- Central Heating and Cooling System
- Water Heater
Community Details
Overview
- Association fees include pool service, recycling, trash pickup
Recreation
- Golf Course Community
Ownership History
Purchase Details
Home Financials for this Owner
Home Financials are based on the most recent Mortgage that was taken out on this home.Purchase Details
Home Financials for this Owner
Home Financials are based on the most recent Mortgage that was taken out on this home.Purchase Details
Home Financials for this Owner
Home Financials are based on the most recent Mortgage that was taken out on this home.Purchase Details
Purchase Details
Home Financials for this Owner
Home Financials are based on the most recent Mortgage that was taken out on this home.Purchase Details
Home Financials for this Owner
Home Financials are based on the most recent Mortgage that was taken out on this home.Similar Homes in Myrtle Beach, SC
Home Values in the Area
Average Home Value in this Area
Purchase History
| Date | Type | Sale Price | Title Company |
|---|---|---|---|
| Warranty Deed | $672,500 | -- | |
| Warranty Deed | $382,500 | -- | |
| Deed | $335,000 | -- | |
| Deed | -- | -- | |
| Deed | $290,000 | -- | |
| Deed | $285,500 | -- |
Mortgage History
| Date | Status | Loan Amount | Loan Type |
|---|---|---|---|
| Previous Owner | $283,000 | New Conventional | |
| Previous Owner | $125,000 | Credit Line Revolving | |
| Previous Owner | $100,000 | Purchase Money Mortgage | |
| Previous Owner | $256,950 | Purchase Money Mortgage |
Property History
| Date | Event | Price | Change | Sq Ft Price |
|---|---|---|---|---|
| 05/15/2025 05/15/25 | Sold | $672,500 | -1.1% | $293 / Sq Ft |
| 03/18/2025 03/18/25 | For Sale | $679,900 | +78.0% | $296 / Sq Ft |
| 10/02/2019 10/02/19 | Sold | $382,000 | -0.1% | $167 / Sq Ft |
| 07/04/2019 07/04/19 | For Sale | $382,500 | +14.2% | $167 / Sq Ft |
| 04/26/2013 04/26/13 | Sold | $335,000 | -4.0% | $147 / Sq Ft |
| 03/15/2013 03/15/13 | Pending | -- | -- | -- |
| 02/11/2013 02/11/13 | For Sale | $349,000 | -- | $153 / Sq Ft |
Tax History Compared to Growth
Tax History
| Year | Tax Paid | Tax Assessment Tax Assessment Total Assessment is a certain percentage of the fair market value that is determined by local assessors to be the total taxable value of land and additions on the property. | Land | Improvement |
|---|---|---|---|---|
| 2024 | $1,670 | $22,435 | $8,035 | $14,400 |
| 2023 | $1,670 | $22,435 | $8,035 | $14,400 |
| 2021 | $4,862 | $22,435 | $8,035 | $14,400 |
| 2020 | $4,647 | $22,435 | $8,035 | $14,400 |
| 2019 | $1,330 | $23,803 | $8,035 | $15,768 |
| 2018 | $1,196 | $12,854 | $4,946 | $7,908 |
| 2017 | $1,181 | $12,854 | $4,946 | $7,908 |
| 2016 | -- | $12,854 | $4,946 | $7,908 |
| 2015 | $1,181 | $12,854 | $4,946 | $7,908 |
| 2014 | $3,991 | $19,281 | $7,419 | $11,862 |
Agents Affiliated with this Home
-
Dawn Crans

Seller's Agent in 2025
Dawn Crans
Palmetto Coastal Homes
(843) 333-5918
28 in this area
45 Total Sales
-
Judy Connaughton

Seller's Agent in 2019
Judy Connaughton
BHHS Myrtle Beach Real Estate
(843) 315-5822
110 Total Sales
-
L
Seller's Agent in 2013
Linda Kostron
Coastal Signature Properties
-
Pamela Guthrie

Buyer's Agent in 2013
Pamela Guthrie
Seaside Realty
(843) 446-3444
1 in this area
21 Total Sales
Map
Source: Coastal Carolinas Association of REALTORS®
MLS Number: 1914661
APN: 39301010018
- 204 Green Lake Dr
- 207 Green Lake Dr
- 824 Castleford Cir Unit 7C
- 208 Green Lake Dr
- 800 Castleford Cir Unit 1-E
- 116 Green Lake Dr
- 10056 Kings Rd
- 204 Baslow Ct Unit 20H
- 204 Baslow Ct Unit 20-F
- 307 Cumberland Terrace Dr Unit 5-E
- 9750 Leyland Dr Unit 2
- 301 Myrtlewood Ct Unit 17-E
- 101 Westhill Cir Unit 5-C
- 9739 Leyland Dr Unit 12
- 215 Baslow Ct Unit 1B
- 311 Cumberland Terrace Dr Unit 7-E
- 9755 Leyland Dr Unit 11
- 9755 Leyland Dr Unit 2
- 211 Baslow Ct Unit 2-C
- 175 Saint Clears Way Unit 23A
