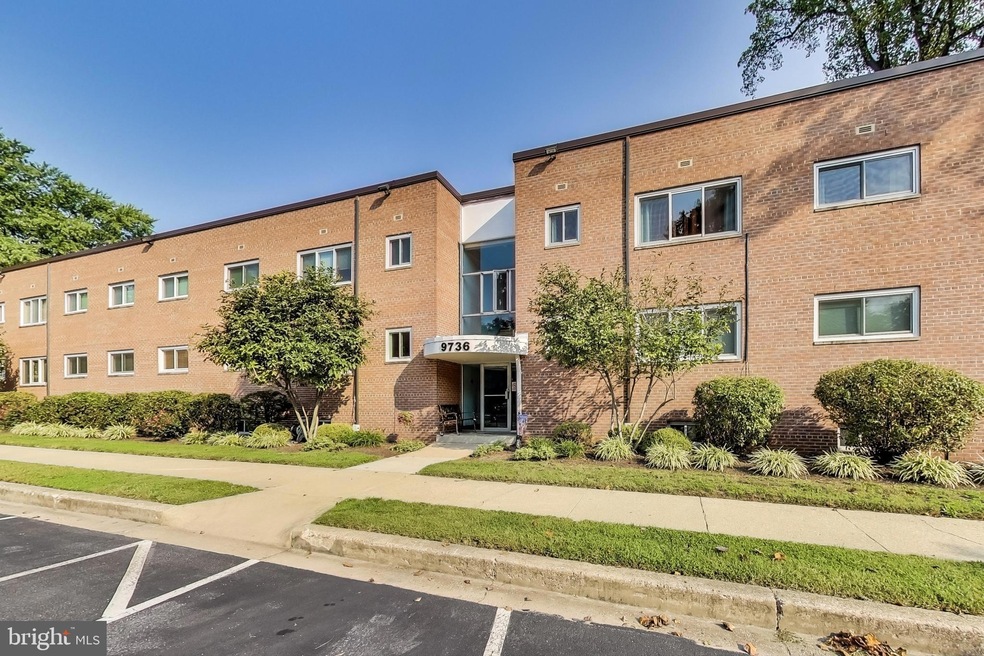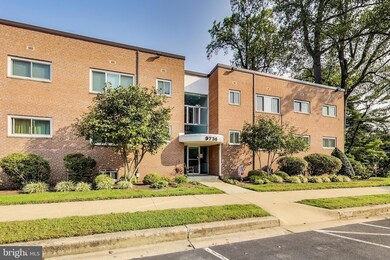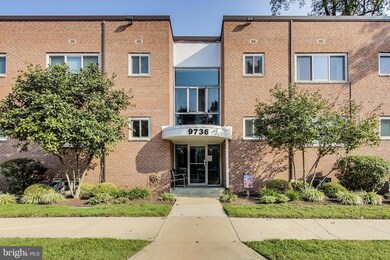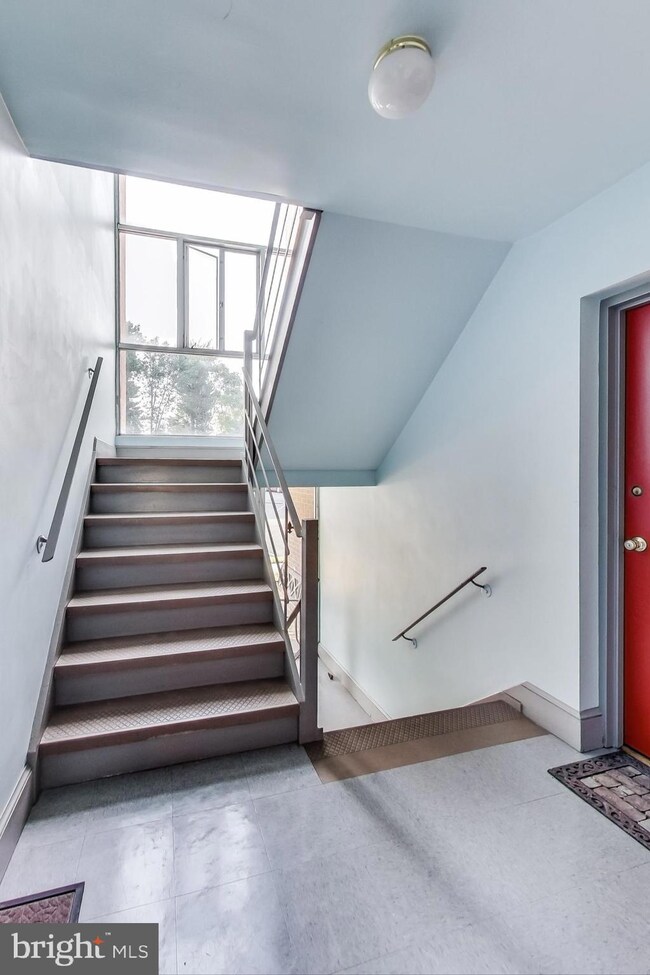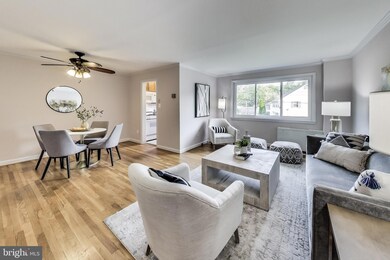
9736 Glen Ave Unit 103-97 Silver Spring, MD 20910
Forest Glen NeighborhoodEstimated Value: $183,000 - $245,000
Highlights
- Traditional Architecture
- Laundry Facilities
- Wall Furnace
- Flora M. Singer Elementary School Rated A-
- Community Storage Space
About This Home
As of January 2023NEW PRICE, $179k. Seller will pay 12 months of condo fees !!! Freshly painted, move in ready 2 bed 1 bath condo minutes from Forest Glen Metro. Oak hardwood floors run throughout with large living room and area for dining room table. Kitchen with granite counters ,wood cabinets and ceramic tile floor. Two bedrooms in the rear and shared hall bath. Condo gets lots of natural light and is located up a short flight of steps on the first floor. Assigned permit parking (spot #4). Laundry room in the basement. Condo fee includes all utilities (water, gas and electric.), parking and storage bin. Conveniently located and close to 495, Silver Spring and Wheaton. FHA APPROVED!
Property Details
Home Type
- Condominium
Est. Annual Taxes
- $1,983
Year Built
- Built in 1965
Lot Details
- 2,134
HOA Fees
- $781 Monthly HOA Fees
Home Design
- Traditional Architecture
- Brick Exterior Construction
Interior Spaces
- 860 Sq Ft Home
- Property has 1 Level
Bedrooms and Bathrooms
- 2 Main Level Bedrooms
- 1 Full Bathroom
Parking
- Assigned parking located at ##4
- Paved Parking
- Parking Lot
- 1 Assigned Parking Space
Utilities
- Cooling System Mounted In Outer Wall Opening
- Wall Furnace
- Natural Gas Water Heater
Listing and Financial Details
- Assessor Parcel Number 161301660415
Community Details
Overview
- Association fees include water, gas, electricity, management, snow removal
- Low-Rise Condominium
- Glen Manor Subdivision
- Property Manager
Amenities
- Laundry Facilities
- Community Storage Space
Pet Policy
- Pets allowed on a case-by-case basis
Ownership History
Purchase Details
Home Financials for this Owner
Home Financials are based on the most recent Mortgage that was taken out on this home.Purchase Details
Similar Homes in Silver Spring, MD
Home Values in the Area
Average Home Value in this Area
Purchase History
| Date | Buyer | Sale Price | Title Company |
|---|---|---|---|
| East Bank Jodian Vanessa | $157,000 | Universal Title | |
| Bernadette Aukward Living Trust | -- | None Available |
Mortgage History
| Date | Status | Borrower | Loan Amount |
|---|---|---|---|
| Previous Owner | East Bank Jodian Vanessa | $154,156 | |
| Previous Owner | Aukward Bernadette M | $100,000 |
Property History
| Date | Event | Price | Change | Sq Ft Price |
|---|---|---|---|---|
| 01/09/2023 01/09/23 | Sold | $157,000 | -12.3% | $183 / Sq Ft |
| 12/14/2022 12/14/22 | Pending | -- | -- | -- |
| 10/24/2022 10/24/22 | Price Changed | $179,000 | -5.3% | $208 / Sq Ft |
| 10/03/2022 10/03/22 | Price Changed | $189,000 | -5.0% | $220 / Sq Ft |
| 09/18/2022 09/18/22 | For Sale | $199,000 | -- | $231 / Sq Ft |
Tax History Compared to Growth
Tax History
| Year | Tax Paid | Tax Assessment Tax Assessment Total Assessment is a certain percentage of the fair market value that is determined by local assessors to be the total taxable value of land and additions on the property. | Land | Improvement |
|---|---|---|---|---|
| 2024 | $2,150 | $180,000 | $54,000 | $126,000 |
| 2023 | $2,801 | $176,667 | $0 | $0 |
| 2022 | $1,397 | $173,333 | $0 | $0 |
| 2021 | $1,250 | $170,000 | $51,000 | $119,000 |
| 2020 | $1,210 | $166,667 | $0 | $0 |
| 2019 | $1,171 | $163,333 | $0 | $0 |
| 2018 | $1,137 | $160,000 | $48,000 | $112,000 |
| 2017 | $1,053 | $153,333 | $0 | $0 |
| 2016 | -- | $146,667 | $0 | $0 |
| 2015 | $895 | $140,000 | $0 | $0 |
| 2014 | $895 | $140,000 | $0 | $0 |
Agents Affiliated with this Home
-
Rhonda Mortensen

Seller's Agent in 2023
Rhonda Mortensen
Compass
(301) 326-6401
5 in this area
106 Total Sales
-
GORDON YOUNG JR

Seller Co-Listing Agent in 2023
GORDON YOUNG JR
Compass
(410) 707-7722
2 in this area
111 Total Sales
-
Rashida Lambert

Buyer's Agent in 2023
Rashida Lambert
Keller Williams Capital Properties
(202) 344-9891
1 in this area
35 Total Sales
Map
Source: Bright MLS
MLS Number: MDMC2069624
APN: 13-01660415
- 9888 Hollow Glen Place Unit 2538B
- 0 Holman Ave
- 2507 Campbell Place
- 2418 Forest Glen Rd
- 9819 Capitol View Ave
- 2829 Sacks St Unit SA102
- 2829 Sacks St Unit MH201
- 9610 Dewitt Dr Unit 307
- 9610 Dewitt Dr
- 2701 Hume Dr Unit 200 (FH-1)
- 2747 Linden Ln Unit 203
- 2409 Hayden Dr
- 2401 Hayden Dr
- 9808 Darcy Forest Dr
- 9500 Woodstock Ct
- 9803 Stoneybrook Dr
- 9709 Stoneybrook Dr
- 10202 Conover Dr
- 9907 Blundon Dr Unit 5301
- 2114 Bonnywood Ln
- 9732 Glen Ave Unit 201
- 9736 Glen Ave Unit A
- 9736 Glen Ave Unit 204
- 9732 Glen Ave Unit 103
- 9734 Glen Ave Unit A
- 9734 Glen Ave Unit 202
- 9734 Glen Ave Unit 101
- 9732 Glen Ave
- 9732 Glen Ave
- 9732 Glen Ave
- 9732 Glen Ave
- 9736 Glen Ave
- 9736 Glen Ave Unit 102
- 9732 Glen Ave
- 9736 Glen Ave
- 9736 Glen Ave
- 9736 Glen Ave
- 9736 Glen Ave
- 9736 Glen Ave
- 9734 Glen Ave
