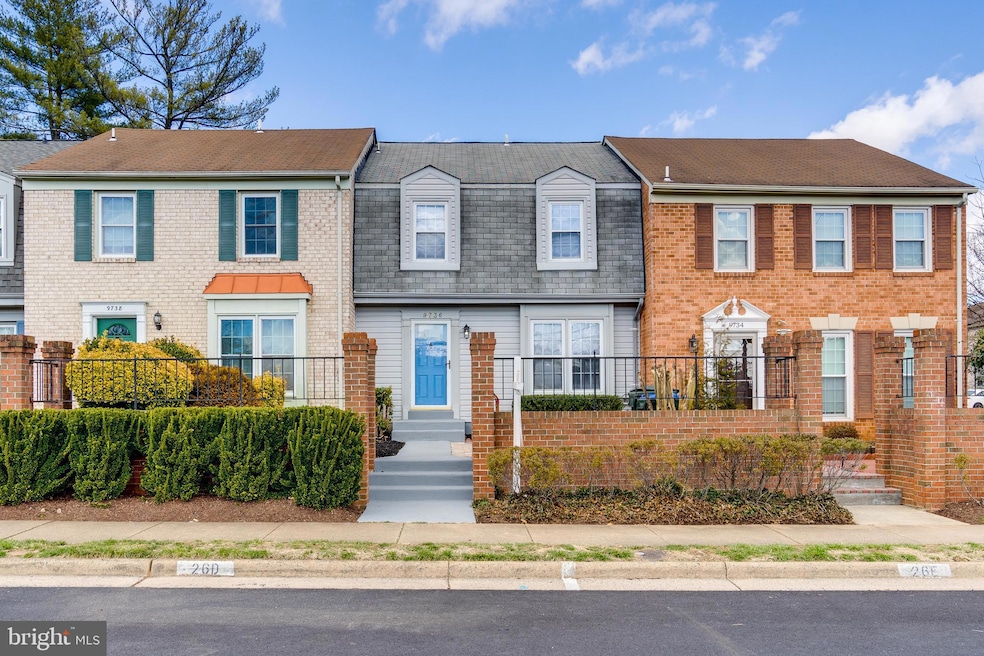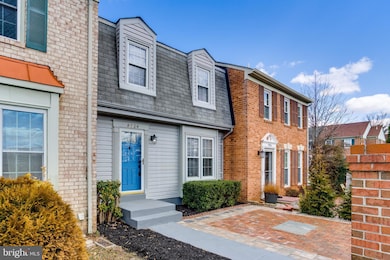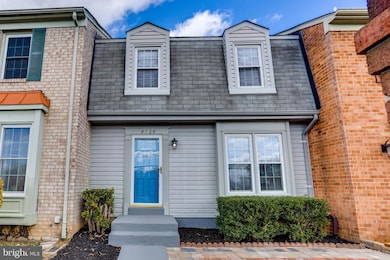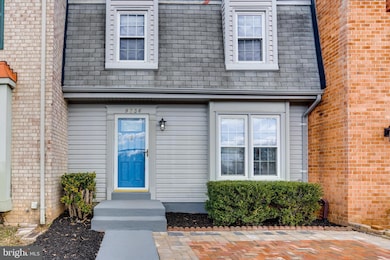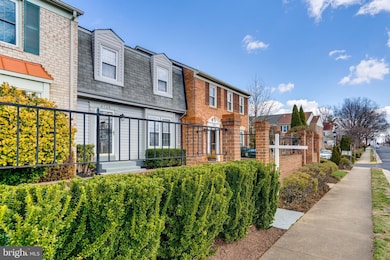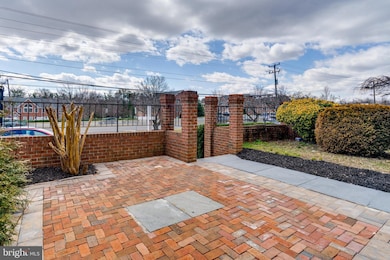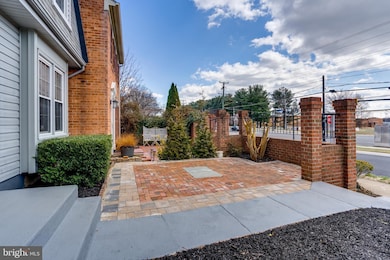
9736 Main St Fairfax, VA 22031
Highlights
- Colonial Architecture
- Community Pool
- Central Air
- Johnson Middle School Rated A
- Community Playground
- Heat Pump System
About This Home
As of April 2025Welcome to a home that just feels right—a place that’s been well cared for, thoughtfully updated, and ready for its next chapter. With fresh paint throughout, this home is bright, inviting, and move-in ready.Step inside and you’ll immediately feel the warmth of a well-maintained home where every space is designed for comfort and function. The main level flows effortlessly, with a cozy yet spacious living area that’s perfect for everything from relaxing after a long day to hosting movie nights with friends. The kitchen is ready for action, with plenty of cabinet space and a layout that makes cooking a breeze.Upstairs, you’ll find three generously sized bedrooms, each with great natural light and ample closet space. Whether you need a peaceful retreat, a stylish guest room, or a productive home office, these rooms give you plenty of options.But the real bonus? The lower level! With an additional bedroom and a large rec room, you’ve got space for just about anything—a guest suite, a workout area, a playroom, or even the perfect setup for multigenerational living.And let’s not forget about the backyard—a perfect blend of functional and private outdoor space. Whether you want to garden, set up a patio, or just enjoy fresh air, you’ve got room to make it your own. The shed out back even conveys, giving you extra storage for all your tools, bikes, or seasonal decor.The updates that matter most? Already taken care of! The HVAC was replaced in 2018, so you can enjoy peace of mind knowing that big-ticket item is good to go. And since the home has been so well maintained, you can move right in without a long to-do list.And the location? It doesn’t get more convenient than this. This home is incredibly walkable, with Fair City Mall, Turnpike Shopping Center, and Pickett Shopping Center just across the street! Imagine being able to stroll over for the gym, groceries, coffee, shopping, or a bite to eat—all without having to hop in the car. Plus, you’re just minutes from major commuter routes like I-66, Route 50, and the heart of Fairfax City, so whether you’re commuting or exploring, getting around is effortless.Top-rated schools? Absolutely. This home is zoned for the coveted Fairfax High School, known for its strong academics and excellent community.This home isn’t just a great find—it’s a place you can truly make your own. Don’t miss the chance to see it in person!
Townhouse Details
Home Type
- Townhome
Est. Annual Taxes
- $5,496
Year Built
- Built in 1975
Lot Details
- 1,738 Sq Ft Lot
HOA Fees
- $120 Monthly HOA Fees
Home Design
- Colonial Architecture
- Brick Exterior Construction
- Slab Foundation
Interior Spaces
- Property has 3 Levels
- Natural lighting in basement
Bedrooms and Bathrooms
Utilities
- Central Air
- Heat Pump System
- Natural Gas Water Heater
Listing and Financial Details
- Tax Lot 200
- Assessor Parcel Number 58 3 12 200
Community Details
Overview
- Association fees include pool(s), snow removal, sewer, common area maintenance
- Comstock Subdivision
Amenities
- Common Area
Recreation
- Community Playground
- Community Pool
Ownership History
Purchase Details
Home Financials for this Owner
Home Financials are based on the most recent Mortgage that was taken out on this home.Purchase Details
Home Financials for this Owner
Home Financials are based on the most recent Mortgage that was taken out on this home.Purchase Details
Home Financials for this Owner
Home Financials are based on the most recent Mortgage that was taken out on this home.Similar Homes in Fairfax, VA
Home Values in the Area
Average Home Value in this Area
Purchase History
| Date | Type | Sale Price | Title Company |
|---|---|---|---|
| Deed | $660,000 | First American Title | |
| Warranty Deed | $405,000 | Cardinal Title Group Llc | |
| Deed | $142,000 | -- |
Mortgage History
| Date | Status | Loan Amount | Loan Type |
|---|---|---|---|
| Open | $528,000 | New Conventional | |
| Previous Owner | $324,000 | New Conventional | |
| Previous Owner | $134,900 | No Value Available |
Property History
| Date | Event | Price | Change | Sq Ft Price |
|---|---|---|---|---|
| 04/21/2025 04/21/25 | Sold | $660,000 | +4.8% | $313 / Sq Ft |
| 03/17/2025 03/17/25 | Pending | -- | -- | -- |
| 03/14/2025 03/14/25 | For Sale | $630,000 | +55.6% | $298 / Sq Ft |
| 09/27/2017 09/27/17 | Sold | $405,000 | -2.4% | $288 / Sq Ft |
| 08/24/2017 08/24/17 | Pending | -- | -- | -- |
| 08/17/2017 08/17/17 | For Sale | $414,900 | +2.4% | $295 / Sq Ft |
| 08/14/2017 08/14/17 | Off Market | $405,000 | -- | -- |
| 07/18/2017 07/18/17 | For Sale | $414,900 | -- | $295 / Sq Ft |
Tax History Compared to Growth
Tax History
| Year | Tax Paid | Tax Assessment Tax Assessment Total Assessment is a certain percentage of the fair market value that is determined by local assessors to be the total taxable value of land and additions on the property. | Land | Improvement |
|---|---|---|---|---|
| 2024 | $5,496 | $533,600 | $162,300 | $371,300 |
| 2023 | $5,215 | $508,800 | $154,500 | $354,300 |
| 2022 | $4,992 | $494,300 | $150,000 | $344,300 |
| 2021 | $4,825 | $448,800 | $136,700 | $312,100 |
| 2020 | $4,521 | $420,600 | $127,800 | $292,800 |
| 2019 | $4,321 | $408,600 | $123,900 | $284,700 |
| 2018 | $4,250 | $400,900 | $121,400 | $279,500 |
| 2017 | $1,998 | $377,000 | $120,200 | $256,800 |
| 2016 | $2,002 | $377,000 | $120,200 | $256,800 |
| 2015 | $3,888 | $369,600 | $117,800 | $251,800 |
| 2014 | $3,661 | $352,000 | $112,100 | $239,900 |
Agents Affiliated with this Home
-
Stephanie Lin

Seller's Agent in 2025
Stephanie Lin
Samson Properties
(434) 229-7743
5 in this area
78 Total Sales
-
Thang Nguyen

Seller Co-Listing Agent in 2025
Thang Nguyen
Samson Properties
(571) 926-5549
4 in this area
16 Total Sales
-
Melissa Klawinski
M
Buyer's Agent in 2025
Melissa Klawinski
eXp Realty LLC
(703) 425-3582
1 in this area
17 Total Sales
-
Jorge Pizarro

Seller's Agent in 2017
Jorge Pizarro
Samson Properties
(703) 798-4562
57 Total Sales
-
Duc Lam

Buyer's Agent in 2017
Duc Lam
Samson Properties
(703) 338-1545
22 Total Sales
Map
Source: Bright MLS
MLS Number: VAFC2005804
APN: 58-3-12-00-200
- 3968 Wilcoxson Dr
- 3975 Lyndhurst Dr Unit 103
- 3886 Bradwater St
- 9776 Maple Trace Cir
- 4126 Maple Ave
- 4134 Maple Ave
- 3704 Persimmon Cir
- 3824 Persimmon Cir
- 3814 Persimmon Cir
- 9900 Barbara Ann Ln
- 9353 Tovito Dr
- 3546 Sutton Heights Cir
- Hixon II Plan at Mantua Estates
- Chanticleer III Plan at Mantua Estates
- Cheshire II Plan at Mantua Estates
- Harrison II Plan at Mantua Estates
- 9350 Tovito Dr
- 3536 Sutton Heights Cir
- 9317 Convento Terrace
- 3805 Carolyn Ave
