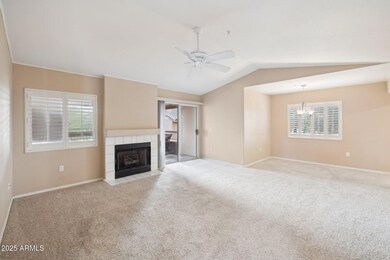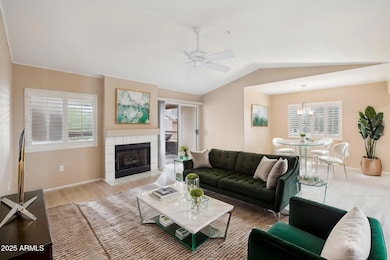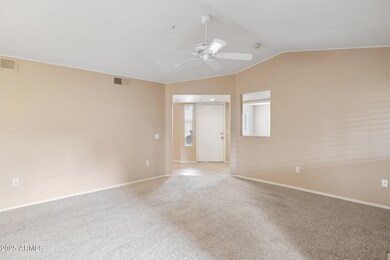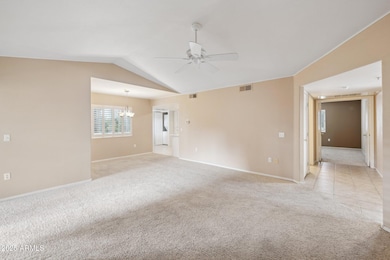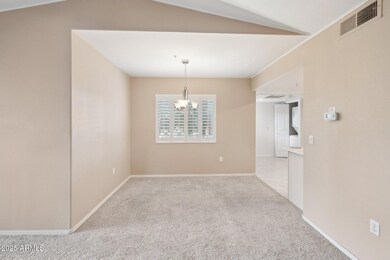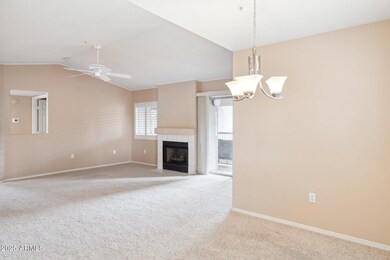9736 N 95th St Unit 225 Scottsdale, AZ 85258
Shea Corridor NeighborhoodHighlights
- Unit is on the top floor
- Vaulted Ceiling
- Tennis Courts
- Laguna Elementary School Rated A
- Heated Community Pool
- Balcony
About This Home
Discover comfort and convenience in this spacious, light-filled condo—the largest floor plan in The Villages at McCormick Ranch. This 3-bedroom, 2-bath upper-level unit features a generous great room that opens to a large, private balcony overlooking lush green space, an a kitchen with sleek KitchenAid stainless steel appliances. Enjoy a resort-style lifestyle with access to multiple swimming pools and spas, lighted tennis and pickleball courts, and beautifully maintained grounds. The HOA covers water, trash, and exterior maintenance for added ease. Prime Scottsdale location—walking distance to greenbelts, Scottsdale Ranch Park, and top-rated Laguna Elementary School. Just minutes from HonorHealth, Mayo Clinic, shopping, dining, and quick freeway access via the 101.
Condo Details
Home Type
- Condominium
Est. Annual Taxes
- $1,508
Year Built
- Built in 1993
Parking
- 1 Carport Space
Home Design
- Wood Frame Construction
- Tile Roof
- Stucco
Interior Spaces
- 1,497 Sq Ft Home
- 2-Story Property
- Vaulted Ceiling
- Ceiling Fan
- Double Pane Windows
- Living Room with Fireplace
Kitchen
- Eat-In Kitchen
- Built-In Microwave
Flooring
- Carpet
- Tile
Bedrooms and Bathrooms
- 3 Bedrooms
- Primary Bathroom is a Full Bathroom
- 2 Bathrooms
- Double Vanity
- Bathtub With Separate Shower Stall
Laundry
- Laundry in unit
- Stacked Washer and Dryer
Home Security
Outdoor Features
- Balcony
- Outdoor Storage
Schools
- Laguna Elementary School
- Mountainside Middle School
- Desert Mountain High School
Utilities
- Central Air
- Heating Available
- High Speed Internet
- Cable TV Available
Additional Features
- No Interior Steps
- Unit is on the top floor
Listing and Financial Details
- Property Available on 5/19/25
- 12-Month Minimum Lease Term
- Tax Lot 918
- Assessor Parcel Number 217-53-416
Community Details
Overview
- Property has a Home Owners Association
- Nps Association, Phone Number (480) 443-5566
- Starfire Villages Five Phase B Subdivision
Recreation
- Tennis Courts
- Heated Community Pool
- Community Spa
- Bike Trail
Pet Policy
- Call for details about the types of pets allowed
Security
- Fire Sprinkler System
Map
Source: Arizona Regional Multiple Listing Service (ARMLS)
MLS Number: 6868155
APN: 217-53-416
- 9745 N 95th St Unit 227
- 9415 E Purdue Ave Unit 290
- 9460 E Mission Ln Unit 115
- 9430 E Mission Ln Unit 113
- 9342 E Purdue Ave Unit 133
- 9450 N 95th St Unit 220
- 9550 N 94th Place Unit 204
- 9450 N 94th Place Unit 205
- 9450 N 94th Place Unit 116
- 9450 N 94th Place Unit 106
- 9445 N 94th Place Unit 201
- 9445 N 94th Place Unit 102
- 9323 E Purdue Ave Unit 174
- 9600 N 96th St Unit 267
- 9600 N 96th St Unit 263
- 9600 N 96th St Unit 171
- 9600 N 96th St Unit 130
- 9125 E Purdue Ave Unit 214
- 9270 E Mission Ln Unit 111
- 9270 E Mission Ln Unit 211
- 9736 N 95th St
- 9745 N 95th St Unit 130
- 9775 N 94th Place Unit 103
- 9790 N 94th Place Unit 203
- 9460 E Mission Ln Unit 216
- 9460 E Mission Ln Unit 214
- 9430 E Mission Ln Unit 106
- 9430 E Mission Ln Unit 104
- 9430 E Mission Ln Unit 101
- 9450 N 94th Place Unit 210
- 9445 N 94th Place Unit 120
- 9445 N 94th Place Unit 116
- 9323 E Purdue Ave Unit 171
- 9600 N 96th St Unit 279
- 9270 E Mission Ln Unit 219
- 9705 E Mountain View Rd Unit 1050
- 9705 E Mountain View Rd Unit 1107
- 9705 E Mountain View Rd Unit 1175
- 9705 E Mountain View Rd Unit 1151
- 9705 E Mountain View Rd Unit 1076

