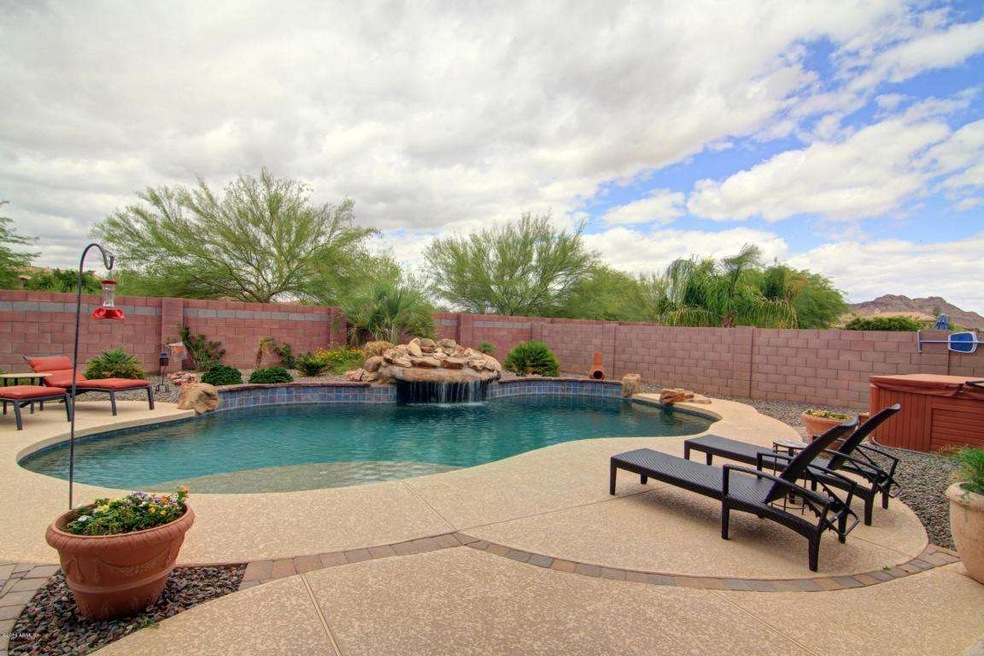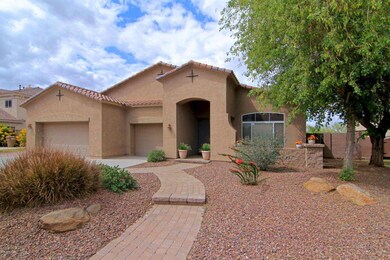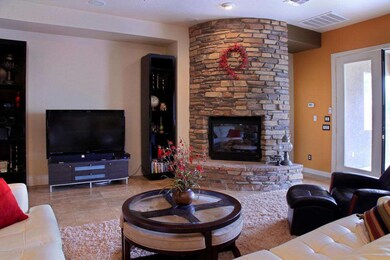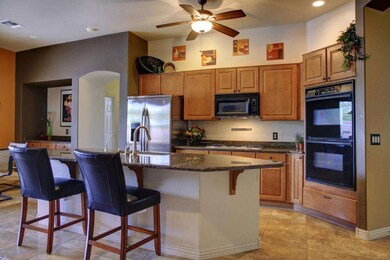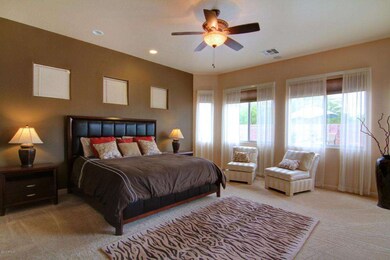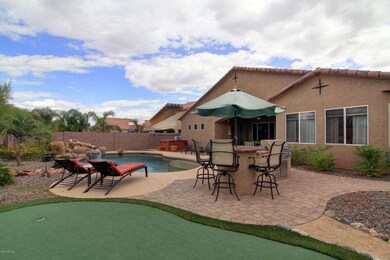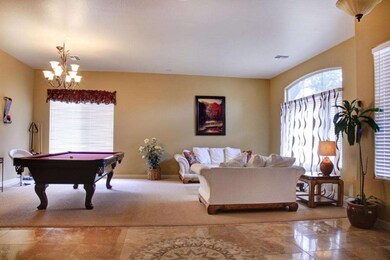
9736 W Black Hill Rd Peoria, AZ 85383
Mesquite NeighborhoodHighlights
- Private Pool
- RV Gated
- Wood Flooring
- West Wing Elementary School Rated A-
- Gated Community
- Granite Countertops
About This Home
As of June 2014Welcome to your new home with unlimited possibilities!! This ideal floor plan offers a variety of entertaining options. Enjoy the Living Room & Dining Room as is, or convert into a game room with conversation area. The large office could also be a private dining room. Your lifestyle, your choice. Delight in your kitchen with all the amenities; granite, gas stove, double ovens, walk in pantry, and plenty of room for dining, with all open to the family room which boasts a rock fireplace and surround sound for entertainment. It's all about enjoying the beautiful weather. Sip a cool beverage on the large covered patio, or dive into the pool with water feature & grotto. A built in barbecue, putting green, and spa complete your backyard. Make our home, your home today!
You can have it all! Home backs to open park area for extra privacy. 3100+ SF, 4 bedrooms, 3 baths. Master suite has room for a sitting area. The master bath has stone counter tops, double sinks, & vanity area. The large glass block shower features double sided entrance, 2 shower heads, and custom tile. Extra- large second bedroom (outside entrance) shares a Jack & Jill bath with third bedroom. Don't miss the cement slab for your RV Parking.
Last Agent to Sell the Property
Coldwell Banker Realty License #SA637932000 Listed on: 05/13/2014

Last Buyer's Agent
Christine Banker
Coldwell Banker Realty License #SA652684000
Home Details
Home Type
- Single Family
Est. Annual Taxes
- $2,295
Year Built
- Built in 2003
Lot Details
- 0.26 Acre Lot
- Desert faces the front and back of the property
- Block Wall Fence
- Front and Back Yard Sprinklers
- Sprinklers on Timer
HOA Fees
- $94 Monthly HOA Fees
Parking
- 2.5 Car Garage
- 2 Open Parking Spaces
- Garage Door Opener
- RV Gated
Home Design
- Wood Frame Construction
- Tile Roof
- Stucco
Interior Spaces
- 3,115 Sq Ft Home
- 1-Story Property
- Ceiling height of 9 feet or more
- Gas Fireplace
- Double Pane Windows
- Family Room with Fireplace
Kitchen
- Eat-In Kitchen
- Breakfast Bar
- Gas Cooktop
- Built-In Microwave
- Kitchen Island
- Granite Countertops
Flooring
- Wood
- Carpet
- Stone
Bedrooms and Bathrooms
- 4 Bedrooms
- Remodeled Bathroom
- 3 Bathrooms
- Dual Vanity Sinks in Primary Bathroom
Accessible Home Design
- No Interior Steps
Pool
- Private Pool
- Above Ground Spa
- Diving Board
Outdoor Features
- Covered patio or porch
- Built-In Barbecue
Schools
- West Wing Elementary
- Sandra Day O'connor High School
Utilities
- Refrigerated Cooling System
- Zoned Heating
- Heating System Uses Natural Gas
- High Speed Internet
- Cable TV Available
Listing and Financial Details
- Tax Lot 238
- Assessor Parcel Number 201-36-264
Community Details
Overview
- Association fees include ground maintenance
- Pleasant Valley Association, Phone Number (623) 322-8507
- Built by Meritage
- Pleasant Valley Subdivision
Recreation
- Community Playground
- Bike Trail
Security
- Gated Community
Ownership History
Purchase Details
Home Financials for this Owner
Home Financials are based on the most recent Mortgage that was taken out on this home.Purchase Details
Home Financials for this Owner
Home Financials are based on the most recent Mortgage that was taken out on this home.Purchase Details
Home Financials for this Owner
Home Financials are based on the most recent Mortgage that was taken out on this home.Purchase Details
Purchase Details
Home Financials for this Owner
Home Financials are based on the most recent Mortgage that was taken out on this home.Purchase Details
Home Financials for this Owner
Home Financials are based on the most recent Mortgage that was taken out on this home.Purchase Details
Home Financials for this Owner
Home Financials are based on the most recent Mortgage that was taken out on this home.Purchase Details
Home Financials for this Owner
Home Financials are based on the most recent Mortgage that was taken out on this home.Similar Homes in the area
Home Values in the Area
Average Home Value in this Area
Purchase History
| Date | Type | Sale Price | Title Company |
|---|---|---|---|
| Warranty Deed | $390,000 | Equity Title Agency Inc | |
| Interfamily Deed Transfer | -- | North American Title Company | |
| Special Warranty Deed | $310,000 | North American Title Company | |
| Trustee Deed | $377,927 | Great American Title | |
| Interfamily Deed Transfer | -- | Land Title Agency Of Az Inc | |
| Interfamily Deed Transfer | -- | Land Title Agency Of Az Inc | |
| Warranty Deed | $570,000 | Land Title Agency Of Az Inc | |
| Special Warranty Deed | $257,400 | Stewart Title & Trust | |
| Special Warranty Deed | -- | Stewart Title & Trust |
Mortgage History
| Date | Status | Loan Amount | Loan Type |
|---|---|---|---|
| Open | $367,000 | New Conventional | |
| Closed | $369,404 | New Conventional | |
| Closed | $357,900 | New Conventional | |
| Closed | $365,000 | New Conventional | |
| Previous Owner | $300,700 | New Conventional | |
| Previous Owner | $84,500 | Unknown | |
| Previous Owner | $370,000 | Purchase Money Mortgage | |
| Previous Owner | $370,000 | Purchase Money Mortgage | |
| Previous Owner | $395,500 | New Conventional | |
| Previous Owner | $50,000 | Stand Alone Second | |
| Previous Owner | $340,200 | New Conventional |
Property History
| Date | Event | Price | Change | Sq Ft Price |
|---|---|---|---|---|
| 07/05/2025 07/05/25 | For Sale | $810,000 | +107.7% | $260 / Sq Ft |
| 06/27/2014 06/27/14 | Sold | $390,000 | -2.5% | $125 / Sq Ft |
| 06/02/2014 06/02/14 | Pending | -- | -- | -- |
| 05/13/2014 05/13/14 | For Sale | $399,900 | -- | $128 / Sq Ft |
Tax History Compared to Growth
Tax History
| Year | Tax Paid | Tax Assessment Tax Assessment Total Assessment is a certain percentage of the fair market value that is determined by local assessors to be the total taxable value of land and additions on the property. | Land | Improvement |
|---|---|---|---|---|
| 2025 | $3,433 | $42,387 | -- | -- |
| 2024 | $3,370 | $40,369 | -- | -- |
| 2023 | $3,370 | $56,760 | $11,350 | $45,410 |
| 2022 | $3,235 | $42,700 | $8,540 | $34,160 |
| 2021 | $3,370 | $40,380 | $8,070 | $32,310 |
| 2020 | $3,312 | $38,180 | $7,630 | $30,550 |
| 2019 | $3,214 | $36,620 | $7,320 | $29,300 |
| 2018 | $3,102 | $35,270 | $7,050 | $28,220 |
| 2017 | $2,992 | $32,760 | $6,550 | $26,210 |
| 2016 | $2,819 | $32,220 | $6,440 | $25,780 |
| 2015 | $2,596 | $31,900 | $6,380 | $25,520 |
Agents Affiliated with this Home
-
Rebecca Durfey

Seller's Agent in 2025
Rebecca Durfey
Keller Williams Realty Professional Partners
(602) 295-7309
45 in this area
405 Total Sales
-
Rhonda Solomon

Seller's Agent in 2014
Rhonda Solomon
Coldwell Banker Realty
(480) 415-4233
32 Total Sales
-
C
Buyer's Agent in 2014
Christine Banker
Coldwell Banker Realty
Map
Source: Arizona Regional Multiple Listing Service (ARMLS)
MLS Number: 5115102
APN: 201-36-264
- 9556 W Blue Sky Dr
- 27562 N 99th Dr
- 9524 W Running Deer Trail
- 9548 W Keyser Dr
- 27809 N Silverado Ranch Rd
- 9626 W Bajada Rd Unit 3
- 9347 W Plum Rd
- 9569 W Redbird Rd
- 9342 W White Feather Ln
- 26921 N 100th Ave
- 10246 W Oberlin Way
- 10251 W Gambit Trail
- 9295 W Quail Track Dr
- 9231 W Bent Tree Dr
- 26702 N 97th Ln
- 10260 W Pinnacle Vista Dr
- 9183 W Hedge Hog Place
- 27273 N Skipping Rock Rd
- 9165 W Mine Trail
- 27344 N 91st Ln
