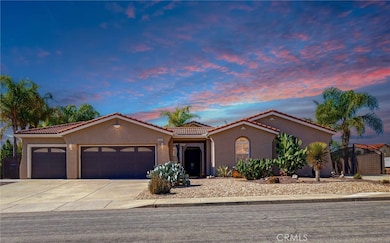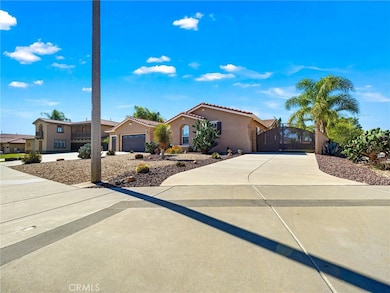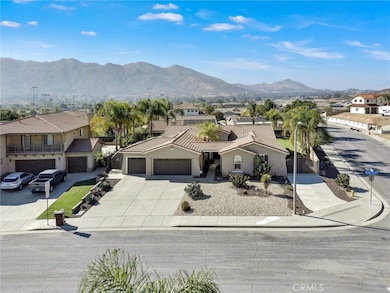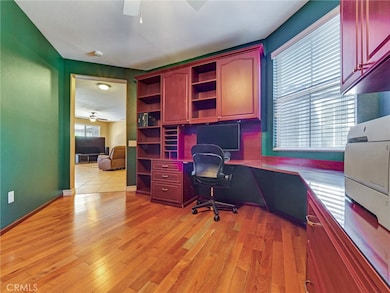9737 Espada Creek Rd Moreno Valley, CA 92557
Estimated payment $4,105/month
Highlights
- Very Popular Property
- Primary Bedroom Suite
- Mountain View
- In Ground Pool
- Open Floorplan
- Main Floor Bedroom
About This Home
Step into this exceptional single-story, corner lot home in the heart of North Moreno Valley, the sought after Sunnymead Ranch, where comfort and convenience meet an amenity-rich lifestyle. A sparkling pool and spa create the ultimate backyard retreat, easily accessed from several doors, including the spacious primary bedroom’s slider for seamless indoor-outdoor living. Enjoy the privacy and plenty of elbow room of a generous lot size. Offering 4 bedrooms plus a dedicated office (could be a 5th bedroom?) with built-in cabinetry, and 3 well-appointed bathrooms, this home delivers space for everyone. The open kitchen is a chef’s delight featuring beautiful granite countertops, a large island with the sink plus bar seating for 4, double ovens, and a microwave that doubles as a convection oven. All appliances remain, including the refrigerator and even a standalone freezer in the oversized 3+ (tandem 4) car garage. A secondary bedroom with its own en-suite bathroom provides the perfect private space for guests. Solar is FULLY PAID, helping keep energy costs low, while the durable metal-type patio cover adds shade and year-round enjoyment to the outdoor living space. There's even an air conditioned dog house! Even more: a tankless water heater, ceiling fans, tons of storage cabinetry inside, and shelving in the garage, possible RV parking, removable pool fencing, inside laundry room, this home checks every box for comfort, space, and modern living! Close to Shadow Mountain Park and Box Springs Mountain Reserve, freeways, shopping centers and schools.
Listing Agent
First Team Real Estate Brokerage Phone: 714-322-5553 License #01922018 Listed on: 10/29/2025

Open House Schedule
-
Saturday, November 01, 202512:00 to 3:00 pm11/1/2025 12:00:00 PM +00:0011/1/2025 3:00:00 PM +00:00Add to Calendar
-
Sunday, November 02, 202512:00 to 3:00 pm11/2/2025 12:00:00 PM +00:0011/2/2025 3:00:00 PM +00:00Add to Calendar
Home Details
Home Type
- Single Family
Est. Annual Taxes
- $5,002
Year Built
- Built in 2004
Lot Details
- 0.32 Acre Lot
- Desert faces the front of the property
- Landscaped
- Corner Lot
- Level Lot
- Back and Front Yard
HOA Fees
- $22 Monthly HOA Fees
Parking
- 3.5 Car Attached Garage
- 4 Open Parking Spaces
- Parking Available
- Three Garage Doors
- Garage Door Opener
- Driveway
Property Views
- Mountain
- Hills
- Neighborhood
Home Design
- Entry on the 1st floor
- Tile Roof
Interior Spaces
- 2,645 Sq Ft Home
- 1-Story Property
- Open Floorplan
- Ceiling Fan
- Entryway
- Family Room with Fireplace
- Family Room Off Kitchen
- Living Room
- Dining Room
- Home Office
- Laundry Room
Kitchen
- Open to Family Room
- Eat-In Kitchen
- Breakfast Bar
- Double Convection Oven
- Microwave
- Freezer
- Dishwasher
- Kitchen Island
- Granite Countertops
- Disposal
Flooring
- Carpet
- Tile
Bedrooms and Bathrooms
- 4 Main Level Bedrooms
- Primary Bedroom Suite
- Walk-In Closet
- Bathroom on Main Level
- 3 Full Bathrooms
- Dual Vanity Sinks in Primary Bathroom
- Private Water Closet
- Bathtub with Shower
- Separate Shower
Home Security
- Home Security System
- Carbon Monoxide Detectors
- Fire and Smoke Detector
Pool
- In Ground Pool
- In Ground Spa
Outdoor Features
- Covered Patio or Porch
- Exterior Lighting
- Rain Gutters
Schools
- Canyon Springs High School
Utilities
- Central Heating and Cooling System
- Natural Gas Connected
- Tankless Water Heater
Listing and Financial Details
- Tax Lot 61
- Tax Tract Number 23553
- Assessor Parcel Number 259500009
- $1,469 per year additional tax assessments
- Seller Considering Concessions
Community Details
Overview
- Shadow Mountain Association, Phone Number (855) 855-5910
- Cobalt HOA
Recreation
- Community Playground
- Park
- Horse Trails
- Hiking Trails
Map
Home Values in the Area
Average Home Value in this Area
Tax History
| Year | Tax Paid | Tax Assessment Tax Assessment Total Assessment is a certain percentage of the fair market value that is determined by local assessors to be the total taxable value of land and additions on the property. | Land | Improvement |
|---|---|---|---|---|
| 2025 | $5,002 | $329,574 | $87,916 | $241,658 |
| 2023 | $5,002 | $316,778 | $84,503 | $232,275 |
| 2022 | $4,723 | $310,568 | $82,847 | $227,721 |
| 2021 | $4,593 | $304,479 | $81,223 | $223,256 |
| 2020 | $4,533 | $301,358 | $80,392 | $220,966 |
| 2019 | $4,455 | $295,450 | $78,816 | $216,634 |
| 2018 | $4,602 | $289,658 | $77,271 | $212,387 |
| 2017 | $4,513 | $283,979 | $75,756 | $208,223 |
| 2016 | $4,453 | $278,412 | $74,271 | $204,141 |
| 2015 | $4,387 | $274,232 | $73,156 | $201,076 |
| 2014 | $4,150 | $268,862 | $71,724 | $197,138 |
Property History
| Date | Event | Price | List to Sale | Price per Sq Ft |
|---|---|---|---|---|
| 10/29/2025 10/29/25 | For Sale | $699,000 | -- | $264 / Sq Ft |
Purchase History
| Date | Type | Sale Price | Title Company |
|---|---|---|---|
| Deed | -- | -- | |
| Grant Deed | -- | First American Title | |
| Grant Deed | -- | First American Title | |
| Grant Deed | -- | First American Title | |
| Interfamily Deed Transfer | -- | None Available | |
| Interfamily Deed Transfer | -- | None Available | |
| Interfamily Deed Transfer | -- | First American Title Ins Co | |
| Interfamily Deed Transfer | -- | Lawyers Title | |
| Grant Deed | $250,000 | Lawyers Title | |
| Interfamily Deed Transfer | -- | Ticor Title | |
| Grant Deed | $515,000 | Ticor Title | |
| Grant Deed | $323,000 | Fidelity National Title Co |
Mortgage History
| Date | Status | Loan Amount | Loan Type |
|---|---|---|---|
| Previous Owner | $488,000 | New Conventional | |
| Previous Owner | $235,000 | New Conventional | |
| Previous Owner | $200,000 | Purchase Money Mortgage | |
| Previous Owner | $412,000 | Purchase Money Mortgage | |
| Previous Owner | $258,300 | Purchase Money Mortgage |
Source: California Regional Multiple Listing Service (CRMLS)
MLS Number: IG25248379
APN: 259-500-009
- 9818 Camino Del Coronado
- 23125 Park View Ct
- 23426 Mariner Way
- 0 Cantarini Rd Unit 219045579
- 0 Box Springs Rd Unit CV25064688
- O Samuel Way
- 10086 Deville Dr
- 10189 Via Apolina
- 10201 Coral Ln
- 10299 Kite Ct
- 23759 Heliotrope Way
- 10199 Caribou Cir
- 10449 Nighthawk Ct
- 10459 Nighthawk Ct
- 10456 Sparrow Ct
- 10641 Breezy Meadow Dr
- 23614 Tonada Ln
- 22792 Springdale Dr
- 10685 Ridgefield Terrace
- 23752 Timber Bluff Ct
- 10088 Sand Crest
- 10278 Coral Ln
- 10310 Vía Pastoral
- 10175 Sycamore Canyon Rd
- 23685 Coldwater Ct
- 10651 Mohave Ct
- 23604 Tarara Dr
- 10482 Sagecrest Dr
- 23809 Parkland Ave
- 24622 Skyland Dr
- 22985 Climbing Rose Dr
- 11824 Honey Hollow
- 23020 Mansfield Ln
- 23163 Ironwood Ave
- 12080 Pigeon Pass Rd
- 25073 Lamayo Ave
- 22768 Scotia Ln
- 23215 Ironwood Ave
- 23400 Hemlock Ave
- 12159 Calle Sombra






