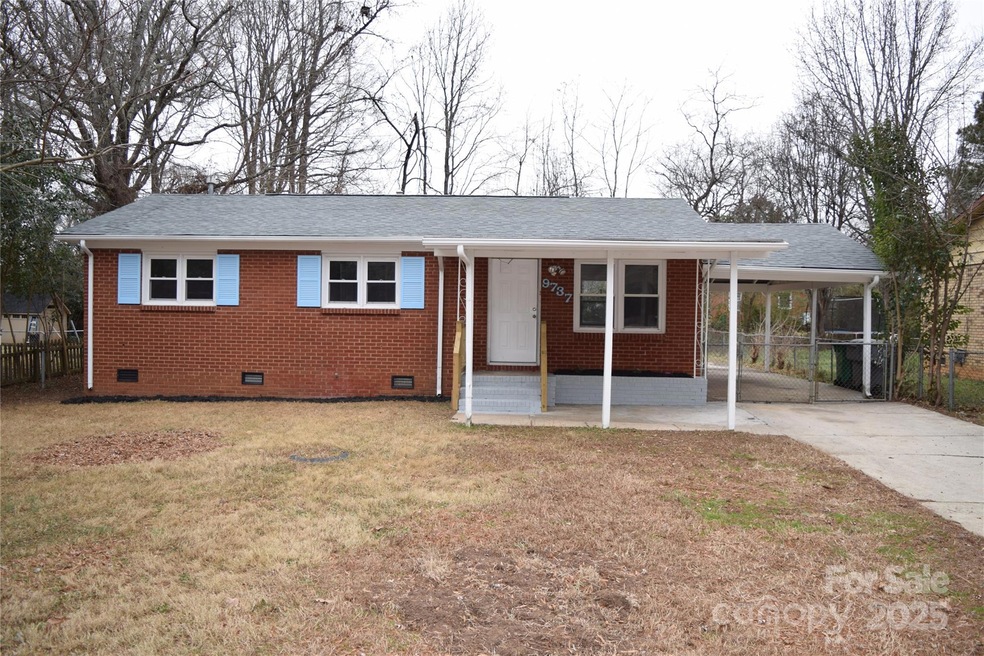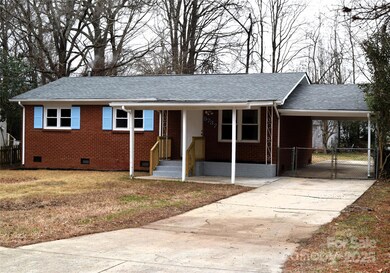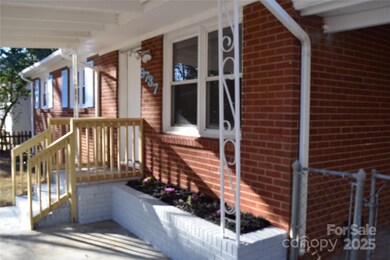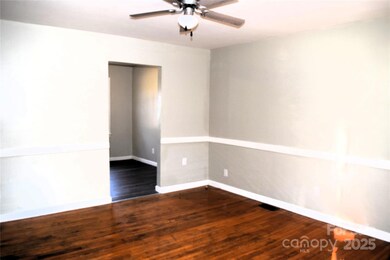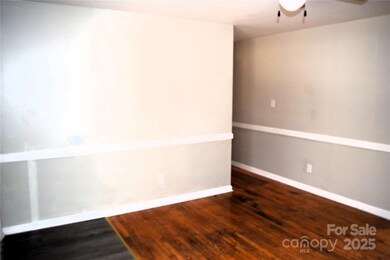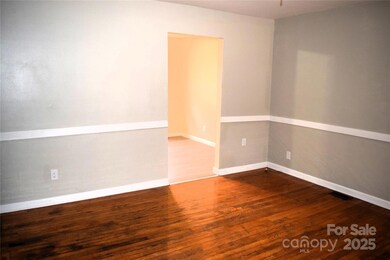
9737 Feldbank Dr Unit 7 Charlotte, NC 28216
Beatties Ford-Trinity NeighborhoodHighlights
- Ranch Style House
- Shed
- Four Sided Brick Exterior Elevation
- Wood Flooring
- Attached Carport
- Central Heating and Cooling System
About This Home
As of March 2025Recently remodeled and ready for it's new owner. This home boasts a new roof, new gorgeous white kitchen cabinets with granite countertops and new stainless steel appliances including an added feature "dishwasher." New vinyl floors in the kitchen & bath. The 3 bedrooms & the living room have original "hardwood" floors. The bathroom has been updated with granite countertop and new tub/shower combo. A spacious fenced back yard with a wired hobby or storage shed and a Covered carport and front walk for extra protection from elements and extra work space for the hobbyist. Don't miss this one!
Last Agent to Sell the Property
LKN Property Pros LLC Brokerage Email: lknagents@gmail.com License #189509 Listed on: 01/09/2025
Co-Listed By
LKN Property Pros LLC Brokerage Email: lknagents@gmail.com License #246576
Home Details
Home Type
- Single Family
Est. Annual Taxes
- $1,638
Year Built
- Built in 1968
Lot Details
- Lot Dimensions are 69 x 145
- Back Yard Fenced
- Chain Link Fence
- Level Lot
- Property is zoned R5
Home Design
- Ranch Style House
- Wood Siding
- Four Sided Brick Exterior Elevation
Interior Spaces
- 1,000 Sq Ft Home
- Crawl Space
- Washer and Electric Dryer Hookup
Kitchen
- Electric Range
- Microwave
- Dishwasher
Flooring
- Wood
- Vinyl
Bedrooms and Bathrooms
- 3 Main Level Bedrooms
- 1 Full Bathroom
Parking
- Attached Carport
- Driveway
- 1 Open Parking Space
Outdoor Features
- Shed
Schools
- Hornets Nest Elementary School
- Ranson Middle School
- Hopewell High School
Utilities
- Central Heating and Cooling System
- Heating System Uses Natural Gas
Community Details
- Beatties Ford Subdivision
Listing and Financial Details
- Assessor Parcel Number 037-134-16
Ownership History
Purchase Details
Home Financials for this Owner
Home Financials are based on the most recent Mortgage that was taken out on this home.Purchase Details
Home Financials for this Owner
Home Financials are based on the most recent Mortgage that was taken out on this home.Purchase Details
Purchase Details
Purchase Details
Home Financials for this Owner
Home Financials are based on the most recent Mortgage that was taken out on this home.Similar Homes in Charlotte, NC
Home Values in the Area
Average Home Value in this Area
Purchase History
| Date | Type | Sale Price | Title Company |
|---|---|---|---|
| Deed | $245,000 | Trademark Title | |
| Deed | $245,000 | Trademark Title | |
| Warranty Deed | $856,000 | None Available | |
| Warranty Deed | $578,500 | None Available | |
| Trustee Deed | $53,927 | -- | |
| Warranty Deed | $51,000 | -- |
Mortgage History
| Date | Status | Loan Amount | Loan Type |
|---|---|---|---|
| Open | $196,000 | New Conventional | |
| Closed | $196,000 | New Conventional | |
| Previous Owner | $372,000 | Commercial | |
| Previous Owner | $51,700 | New Conventional | |
| Previous Owner | $54,000 | Unknown | |
| Previous Owner | $52,387 | Purchase Money Mortgage |
Property History
| Date | Event | Price | Change | Sq Ft Price |
|---|---|---|---|---|
| 03/10/2025 03/10/25 | Sold | $245,000 | -3.9% | $245 / Sq Ft |
| 01/09/2025 01/09/25 | For Sale | $255,000 | -- | $255 / Sq Ft |
Tax History Compared to Growth
Tax History
| Year | Tax Paid | Tax Assessment Tax Assessment Total Assessment is a certain percentage of the fair market value that is determined by local assessors to be the total taxable value of land and additions on the property. | Land | Improvement |
|---|---|---|---|---|
| 2023 | $1,638 | $196,100 | $50,000 | $146,100 |
| 2022 | $999 | $90,500 | $20,000 | $70,500 |
| 2021 | $988 | $90,500 | $20,000 | $70,500 |
| 2020 | $980 | $90,500 | $20,000 | $70,500 |
| 2019 | $965 | $90,500 | $20,000 | $70,500 |
| 2018 | $733 | $50,300 | $13,000 | $37,300 |
| 2017 | $714 | $50,300 | $13,000 | $37,300 |
| 2016 | $705 | $50,300 | $13,000 | $37,300 |
| 2015 | $693 | $50,300 | $13,000 | $37,300 |
| 2014 | $693 | $49,100 | $13,000 | $36,100 |
Agents Affiliated with this Home
-
T
Seller's Agent in 2025
Terry Edmundson
LKN Property Pros LLC
-
C
Seller Co-Listing Agent in 2025
Chris Edmundson
LKN Property Pros LLC
-
E
Buyer's Agent in 2025
Enrique Alzate
NorthGroup Real Estate LLC
Map
Source: Canopy MLS (Canopy Realtor® Association)
MLS Number: 4212368
APN: 037-134-16
- 9163 Trinity Rd
- 5115 Orchardview Way Unit 24
- 5111 Orchardview Way Unit 25
- 5103 Orchardview Way Unit 27
- 4754 Lakeview Rd Unit 19
- 4750 Lakeview Rd Unit 18
- 4714 Lakeview Rd Unit 11
- 4742 Lakeview Rd Unit 17
- 4738 Lakeview Rd Unit 16
- 4710 Lakeview Rd Unit Lot 10
- 4732 Lakeview Rd Unit 15
- 4728 Lakeview Rd Unit 14
- 4724 Lakeview Rd Unit 13
- 4724 Lakeview Rd Unit 26
- 4706 Lakeview Rd Unit 9
- 7901 Reames Rd
- 5125 Isaac Dr
- 7801 Bella Vista Ct
- 9401 Feldbank Dr
- 4328 Frank Vance Rd
