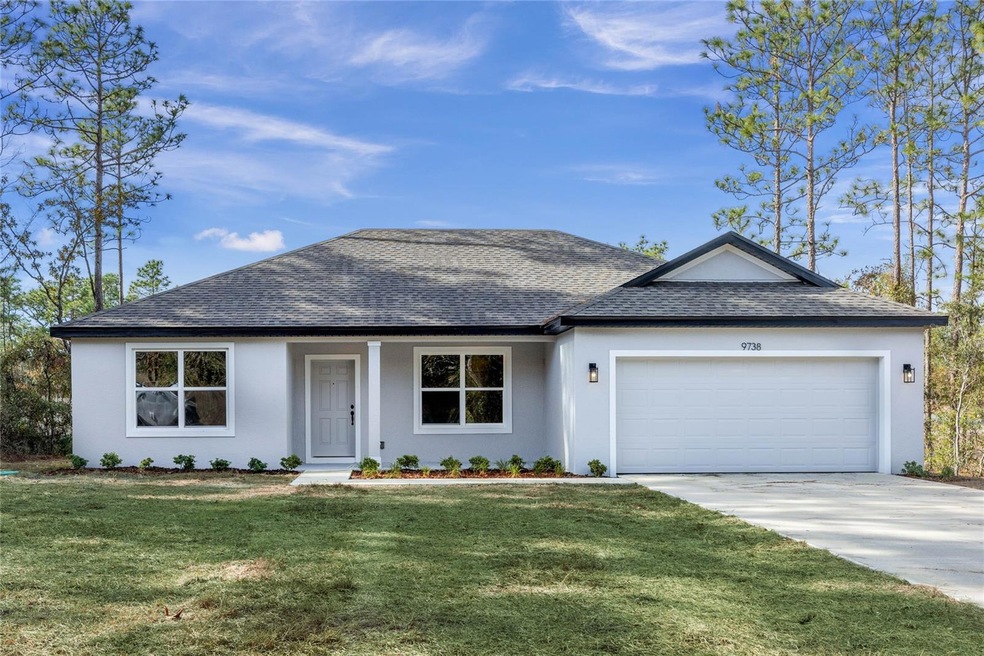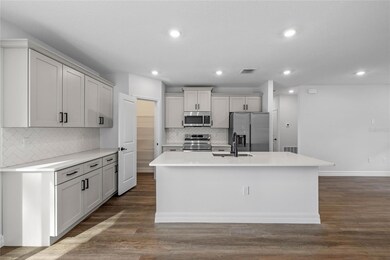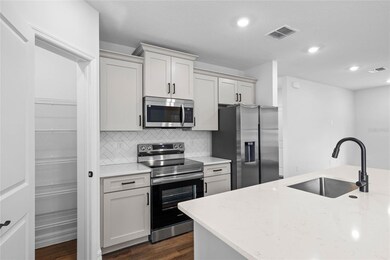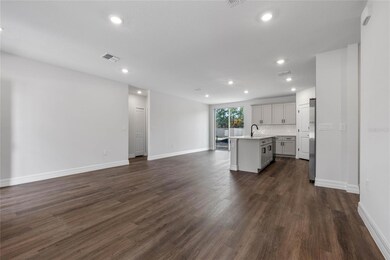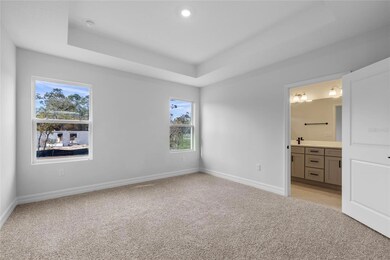
9738 N Stafford Dr Citrus Springs, FL 34434
Highlights
- New Construction
- No HOA
- Tray Ceiling
- Open Floorplan
- Covered patio or porch
- Closet Cabinetry
About This Home
As of March 20252024 NEW BUILD, this custom updated Jordan Model from Commence has 3 Bedrooms 2 Bathrooms + Full 2 Car Garage + 0.23 Acres with 1,450+ square feet of living space in Citrus Springs. This brand new home features an open concept split plan home with beautiful finishes throughout. The kitchen is complete with Quartz countertops, tile backsplash, crown molding with staggered gray cabinets, black hardware and faucet, oversized pantry, and large kitchen island with bar top seating. The kitchen opens to the living room area with tons of natural light. The primary bedroom has a tray ceiling, large walk-in closet and views of the property out of the rear windows. The primary bathroom has a custom quartz topped dual vanity topped with black hardware, along with a walk in glass shower enclosure with floor to ceiling tile. On the opposite side of the home are the two bedrooms separated by another bathroom finished with similar upgrades. The laundry room has a Brand New Washer & Dryer. This new construction home has Luxury Vinyl Plank flooring throughout! The Builder Preferred LENDER IS OFFERING 1% OF PURCHASE PRICE TOWARDS BUYER’S CLOSING COSTS! Call to make an appointment to see this home today!
Last Agent to Sell the Property
THE WILKINS WAY LLC Brokerage Phone: 407-874-0230 License #3314222 Listed on: 12/12/2024
Home Details
Home Type
- Single Family
Est. Annual Taxes
- $172
Year Built
- Built in 2024 | New Construction
Lot Details
- 10,000 Sq Ft Lot
- Lot Dimensions are 80x125
- East Facing Home
- Property is zoned RUR
Parking
- 2 Car Garage
- Driveway
- On-Street Parking
Home Design
- Slab Foundation
- Shingle Roof
- Concrete Siding
- Block Exterior
- Stucco
Interior Spaces
- 1,457 Sq Ft Home
- Open Floorplan
- Tray Ceiling
- Sliding Doors
- Living Room
- Dining Room
Kitchen
- Convection Oven
- Microwave
- Dishwasher
Flooring
- Carpet
- Tile
- Luxury Vinyl Tile
Bedrooms and Bathrooms
- 3 Bedrooms
- Closet Cabinetry
- Walk-In Closet
- 2 Full Bathrooms
Laundry
- Laundry Room
- Dryer
- Washer
Outdoor Features
- Covered patio or porch
Schools
- Citrus Springs Elementar Elementary School
- Crystal River Middle School
- Crystal River High School
Utilities
- Central Heating and Cooling System
- 1 Septic Tank
Community Details
- No Home Owners Association
- Built by COMMENCE
- Citrus Spgs Unit 03 Subdivision, Jordan Floorplan
Listing and Financial Details
- Visit Down Payment Resource Website
- Legal Lot and Block 18 / 282
- Assessor Parcel Number 18E-17S-10-0030-02820-0180
Ownership History
Purchase Details
Home Financials for this Owner
Home Financials are based on the most recent Mortgage that was taken out on this home.Purchase Details
Purchase Details
Purchase Details
Purchase Details
Purchase Details
Purchase Details
Purchase Details
Purchase Details
Purchase Details
Home Financials for this Owner
Home Financials are based on the most recent Mortgage that was taken out on this home.Purchase Details
Similar Homes in the area
Home Values in the Area
Average Home Value in this Area
Purchase History
| Date | Type | Sale Price | Title Company |
|---|---|---|---|
| Warranty Deed | $260,000 | Velocity Title Llc | |
| Warranty Deed | $260,000 | Velocity Title Llc | |
| Special Warranty Deed | $100 | None Listed On Document | |
| Warranty Deed | $65,000 | Executive Title | |
| Warranty Deed | $10,000 | New Title Company Name | |
| Interfamily Deed Transfer | -- | Attorney | |
| Deed | $100 | -- | |
| Interfamily Deed Transfer | -- | None Available | |
| Warranty Deed | $33,500 | Nature Coast Title Co Inc | |
| Deed | $670,000 | -- | |
| Warranty Deed | $16,000 | Southern Sun Title Company | |
| Warranty Deed | $2,500 | Title Offices Llc |
Mortgage History
| Date | Status | Loan Amount | Loan Type |
|---|---|---|---|
| Open | $252,200 | New Conventional | |
| Closed | $252,200 | New Conventional | |
| Previous Owner | $12,000 | Balloon | |
| Closed | $6,650 | No Value Available |
Property History
| Date | Event | Price | Change | Sq Ft Price |
|---|---|---|---|---|
| 03/13/2025 03/13/25 | Sold | $260,000 | -1.8% | $178 / Sq Ft |
| 01/31/2025 01/31/25 | Pending | -- | -- | -- |
| 12/12/2024 12/12/24 | For Sale | $264,900 | -- | $182 / Sq Ft |
Tax History Compared to Growth
Tax History
| Year | Tax Paid | Tax Assessment Tax Assessment Total Assessment is a certain percentage of the fair market value that is determined by local assessors to be the total taxable value of land and additions on the property. | Land | Improvement |
|---|---|---|---|---|
| 2024 | $172 | $8,640 | $8,640 | -- |
| 2023 | $172 | $7,760 | $7,760 | $0 |
| 2022 | $107 | $4,640 | $4,640 | $0 |
| 2021 | $92 | $2,560 | $2,560 | $0 |
| 2020 | $100 | $3,060 | $3,060 | $0 |
| 2019 | $93 | $3,200 | $3,200 | $0 |
| 2018 | $68 | $3,200 | $3,200 | $0 |
| 2017 | $63 | $2,600 | $2,600 | $0 |
| 2016 | $70 | $4,200 | $4,200 | $0 |
| 2015 | $60 | $2,790 | $2,790 | $0 |
| 2014 | $52 | $1,785 | $1,785 | $0 |
Agents Affiliated with this Home
-
Billy Wygle

Seller's Agent in 2025
Billy Wygle
THE WILKINS WAY LLC
(407) 375-9005
244 Total Sales
-
Karen Wilkins

Seller Co-Listing Agent in 2025
Karen Wilkins
THE WILKINS WAY LLC
(850) 284-3143
970 Total Sales
-
Stellar Non-Member Agent
S
Buyer's Agent in 2025
Stellar Non-Member Agent
FL_MFRMLS
Map
Source: Stellar MLS
MLS Number: O6263924
APN: 18E-17S-10-0030-02820-0180
- 9735 N Lovell Dr
- 9631 N Lovell Dr
- 9872 N Stafford Dr
- 9367 N Fairy Lilly Dr
- 3624 W Lappula Ln
- 9826 N Stafford Dr
- 3640 W Lappula Ln
- 3686 W Lappula Ln
- 3672 W Lappula Ln
- 3671 W Galtonia Ln
- 3673 W Lappula Ln
- 3705 W Lappula Ln
- 9857 N Lathyrus Terrace
- 9885 N Lathyrus Terrace
- 9825 N Swanee Terrace
- 9809 N Swanee Terrace
- 9841 N Swanee Terrace
- 9790 N Swanee Terrace
- 9898 N Lathyrus Terrace
- 9855 N Sistine Terrace
