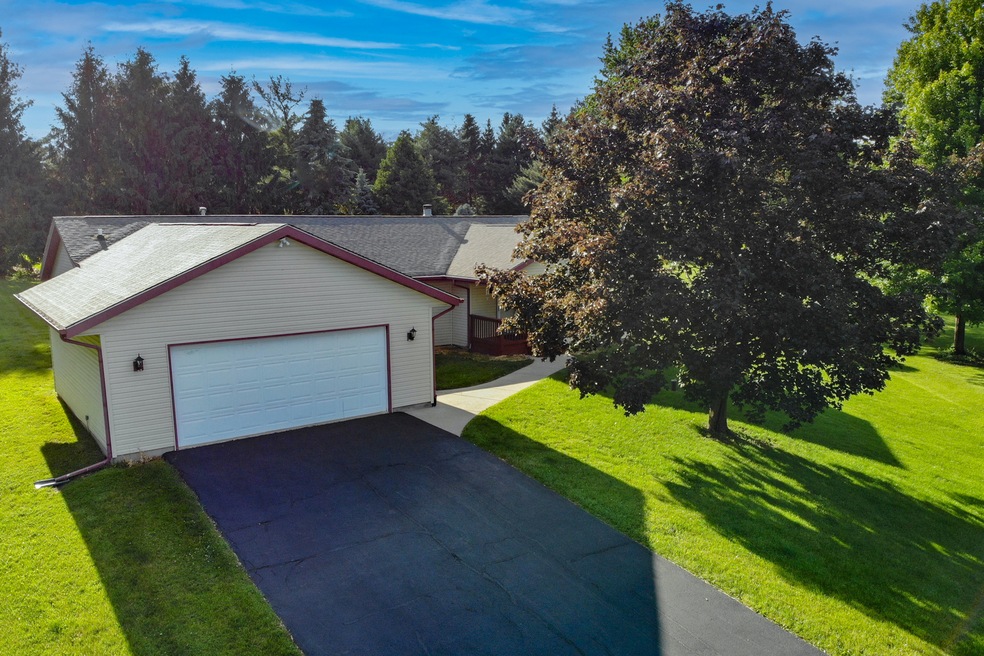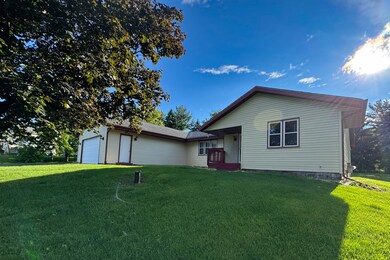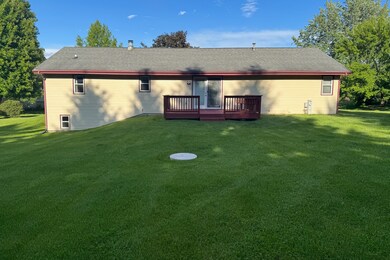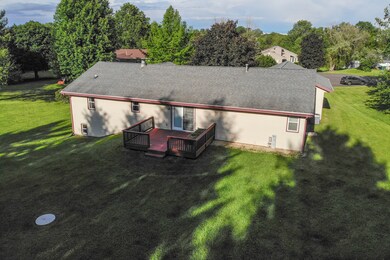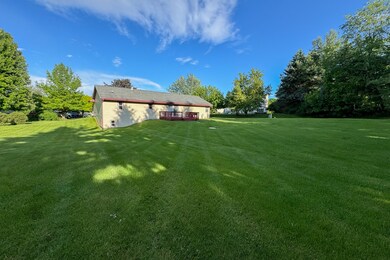
9738 Ramblin Ridge Rd Belvidere, IL 61008
Highlights
- Recreation Room
- 1-Story Property
- Combination Kitchen and Dining Room
- 2 Car Attached Garage
- Central Air
- Wood Burning Fireplace
About This Home
As of June 2024Beautiful one-owner home located in a quiet cul-de-sac! This ranch-style home situated on nearly an acre lot has plenty to offer. On the main floor you'll find a spacious living room with a wood burning fireplace; the living room is open to the dining room/eat-in kitchen space. The kitchen has new flooring, a new dishwasher, and spacious pantry. There's french glass doors off of the kitchen that lead to the deck. Generously sized main floor laundry/mudroom. This split bedroom layout features a spacious primary bedroom with double closets and ensuite bathroom. The primary bathroom that was remodeled features a jetted bathtub. The main floor is complete with two additional bedrooms and full bath, that has also been remodeled and features a granite top vanity in the Primary Bedroom. Downstairs in the lower level you'll find two spacious rec room areas, fourth bedroom, and third full bathroom. Enjoy the serene and private backyard that features an underground fence for the dogs. Updates include: New AC unit (2024), new garage door opener, all windows have been replaced, roof & siding approx. 10 years old, well pump approx. 10 years old. Furnace approx. 2021. Prime Belvidere location--easy access to I-90, close to schools, shopping, and more! Some photos are virtually staged.
Home Details
Home Type
- Single Family
Est. Annual Taxes
- $6,373
Year Built
- Built in 1988
Lot Details
- 0.95 Acre Lot
- Lot Dimensions are 61.72x139.39x91.5x266.84x329.16
Parking
- 2 Car Attached Garage
- Parking Included in Price
Home Design
- Vinyl Siding
Interior Spaces
- 1,852 Sq Ft Home
- 1-Story Property
- Wood Burning Fireplace
- Living Room with Fireplace
- Combination Kitchen and Dining Room
- Recreation Room
Bedrooms and Bathrooms
- 3 Bedrooms
- 4 Potential Bedrooms
- 3 Full Bathrooms
Finished Basement
- Basement Fills Entire Space Under The House
- Finished Basement Bathroom
Schools
- Seth Whitman Elementary School
- Belvidere Central Middle School
- Belvidere North High School
Utilities
- Central Air
- Heating System Uses Natural Gas
- Well
- Private or Community Septic Tank
Ownership History
Purchase Details
Home Financials for this Owner
Home Financials are based on the most recent Mortgage that was taken out on this home.Purchase Details
Map
Similar Homes in Belvidere, IL
Home Values in the Area
Average Home Value in this Area
Purchase History
| Date | Type | Sale Price | Title Company |
|---|---|---|---|
| Deed | $300,000 | Title Underwriters Agency | |
| Quit Claim Deed | -- | -- |
Property History
| Date | Event | Price | Change | Sq Ft Price |
|---|---|---|---|---|
| 06/26/2024 06/26/24 | Sold | $300,000 | -4.8% | $162 / Sq Ft |
| 06/06/2024 06/06/24 | Pending | -- | -- | -- |
| 06/03/2024 06/03/24 | For Sale | $315,000 | -- | $170 / Sq Ft |
Tax History
| Year | Tax Paid | Tax Assessment Tax Assessment Total Assessment is a certain percentage of the fair market value that is determined by local assessors to be the total taxable value of land and additions on the property. | Land | Improvement |
|---|---|---|---|---|
| 2023 | $7,843 | $74,288 | $13,234 | $61,054 |
| 2022 | $4,951 | $64,281 | $13,234 | $51,047 |
| 2021 | $4,782 | $62,255 | $13,234 | $49,021 |
| 2020 | $4,629 | $57,394 | $13,234 | $44,160 |
| 2019 | $4,638 | $56,583 | $13,234 | $43,349 |
| 2018 | $4,617 | $176,907 | $135,989 | $40,918 |
| 2017 | $4,274 | $52,966 | $13,452 | $39,514 |
| 2016 | $4,250 | $50,639 | $13,367 | $37,272 |
| 2015 | $2,084 | $48,412 | $16,001 | $32,411 |
| 2014 | $19,476 | $48,558 | $16,001 | $32,557 |
Source: Midwest Real Estate Data (MRED)
MLS Number: 12054942
APN: 05-18-205-010
- 962 Weatherfield Way
- 10277 Creekside Place
- 873 Olson Spring Close
- 11065 Covington Place
- 8895 Meadow Lake Trail
- 9582 Beaver Valley Rd
- 5080 Smokethorn Trail Unit Lot 36
- 5049 Smokethorn Trail
- 5051 Smokethorn Trail
- 9744 Prairie Ln
- 8859 Gold Finch Cir
- 1859 Winding Creek Dr
- 4469 Tufted Deer Ct
- 4457 Tufted Deer Ct
- 4507 Spotted Deer Trail
- 4454 Spotted Deer Trail
- 136 Callaway Cove
- 173 Callaway Cove
- 2545 Circle Dr
- 7937 Revere Cir
