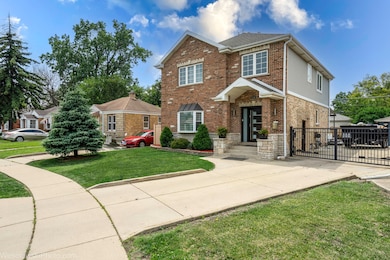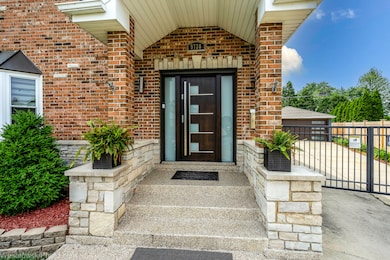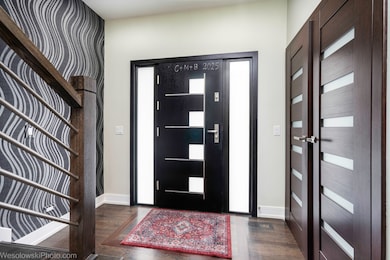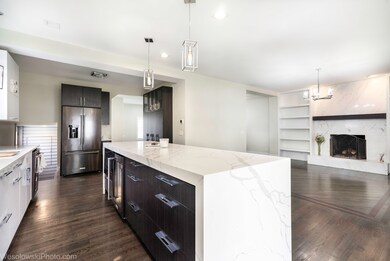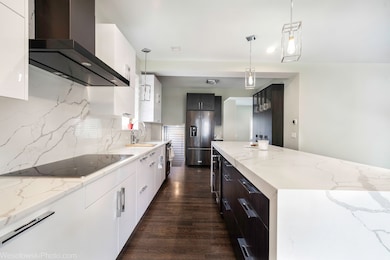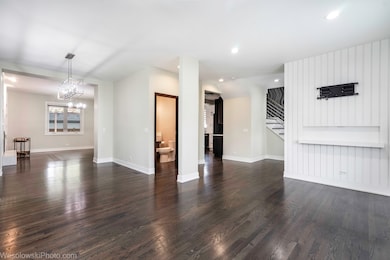
9738 Reeves Ct Franklin Park, IL 60131
Highlights
- Fireplace in Primary Bedroom
- Deck
- Traditional Architecture
- East Leyden High School Rated A-
- Recreation Room
- 2-minute walk to Ruby Addison Park
About This Home
As of July 2025Very nicely rehabbed (2019) spacious two story home with 4 bedrooms and 3.5 bathrooms. Located on a quiet street but close to expressway shopping and restaurants. Open floor plan with kitchen, family room with wood burning fireplace, dinning room and living room on the first floor. Hardwood floors. Sliding doors open to a large deck with electric fireplace. All bedrooms on 2nd floor. Master suit with electric fireplace, walk-in closet and full bath with double vanity, free-standing bathtub and shower. Finished lower level with recreational room (electric fireplace) full bathroom and laundry room. Two zone heating and cooling. Large closets and a lot of storage space. Fully fenced back yard, side drive, 2 car garage.
Last Agent to Sell the Property
United Real Estate Elite License #471009116 Listed on: 05/01/2025

Last Buyer's Agent
Jacqueline Colando
Redfin Corporation License #471016536

Home Details
Home Type
- Single Family
Est. Annual Taxes
- $11,789
Year Built
- Built in 1948 | Remodeled in 2019
Lot Details
- 4,870 Sq Ft Lot
- Lot Dimensions are 35x100x121x90
Parking
- 2 Car Garage
- Driveway
- Parking Included in Price
Home Design
- Traditional Architecture
- Brick Exterior Construction
- Asphalt Roof
- Concrete Perimeter Foundation
Interior Spaces
- 2,193 Sq Ft Home
- 2-Story Property
- Wood Burning Fireplace
- Electric Fireplace
- Family Room with Fireplace
- 3 Fireplaces
- Living Room
- Dining Room
- Recreation Room
- Wood Flooring
Bedrooms and Bathrooms
- 4 Bedrooms
- 4 Potential Bedrooms
- Fireplace in Primary Bedroom
- Dual Sinks
- Soaking Tub
- Separate Shower
Laundry
- Laundry Room
- Sink Near Laundry
Basement
- Basement Fills Entire Space Under The House
- Fireplace in Basement
- Finished Basement Bathroom
Outdoor Features
- Deck
Utilities
- Forced Air Zoned Heating and Cooling System
- Heating System Uses Natural Gas
- 200+ Amp Service
Community Details
- Franklin Park Subdivision
Ownership History
Purchase Details
Home Financials for this Owner
Home Financials are based on the most recent Mortgage that was taken out on this home.Purchase Details
Purchase Details
Home Financials for this Owner
Home Financials are based on the most recent Mortgage that was taken out on this home.Purchase Details
Similar Homes in the area
Home Values in the Area
Average Home Value in this Area
Purchase History
| Date | Type | Sale Price | Title Company |
|---|---|---|---|
| Warranty Deed | $535,000 | Chicago Title | |
| Warranty Deed | $223,000 | Altima Title Llc | |
| Deed | $146,000 | -- | |
| Interfamily Deed Transfer | -- | -- |
Mortgage History
| Date | Status | Loan Amount | Loan Type |
|---|---|---|---|
| Open | $420,000 | New Conventional | |
| Previous Owner | $250,000 | Credit Line Revolving | |
| Previous Owner | $350,000 | Unknown | |
| Previous Owner | $350,000 | Unknown | |
| Previous Owner | $213,600 | New Conventional | |
| Previous Owner | $75,000 | Credit Line Revolving | |
| Previous Owner | $123,000 | Unknown | |
| Previous Owner | $50,000 | Credit Line Revolving | |
| Previous Owner | $20,000 | Credit Line Revolving | |
| Previous Owner | $131,250 | Unknown | |
| Previous Owner | $131,400 | No Value Available |
Property History
| Date | Event | Price | Change | Sq Ft Price |
|---|---|---|---|---|
| 07/11/2025 07/11/25 | Sold | $535,000 | -3.6% | $244 / Sq Ft |
| 06/17/2025 06/17/25 | Pending | -- | -- | -- |
| 06/10/2025 06/10/25 | Price Changed | $555,000 | 0.0% | $253 / Sq Ft |
| 06/10/2025 06/10/25 | For Sale | $555,000 | +148.9% | $253 / Sq Ft |
| 10/04/2018 10/04/18 | Sold | $223,000 | +11.6% | $102 / Sq Ft |
| 07/09/2018 07/09/18 | Pending | -- | -- | -- |
| 06/29/2018 06/29/18 | For Sale | $199,900 | -- | $91 / Sq Ft |
Tax History Compared to Growth
Tax History
| Year | Tax Paid | Tax Assessment Tax Assessment Total Assessment is a certain percentage of the fair market value that is determined by local assessors to be the total taxable value of land and additions on the property. | Land | Improvement |
|---|---|---|---|---|
| 2024 | $11,789 | $37,000 | $4,381 | $32,619 |
| 2023 | $11,737 | $37,000 | $4,381 | $32,619 |
| 2022 | $11,737 | $37,000 | $4,381 | $32,619 |
| 2021 | $7,543 | $19,755 | $3,164 | $16,591 |
| 2020 | $7,332 | $19,755 | $3,164 | $16,591 |
| 2019 | $7,250 | $22,322 | $3,164 | $19,158 |
| 2018 | $8,613 | $26,714 | $2,677 | $24,037 |
| 2017 | $8,629 | $26,714 | $2,677 | $24,037 |
| 2016 | $8,379 | $26,714 | $2,677 | $24,037 |
| 2015 | $5,830 | $18,545 | $2,434 | $16,111 |
| 2014 | $5,804 | $18,545 | $2,434 | $16,111 |
| 2013 | $7,683 | $24,676 | $2,434 | $22,242 |
Agents Affiliated with this Home
-
J
Seller's Agent in 2025
Joanna Zieba
United Real Estate Elite
(708) 651-2098
1 in this area
44 Total Sales
-
J
Buyer's Agent in 2025
Jacqueline Colando
Redfin Corporation
-

Seller's Agent in 2018
Agnieszka Pawlik
Coldwell Banker Realty
(773) 294-7210
19 Total Sales
-

Buyer's Agent in 2018
Lucas Kristen
Great Lakes Realty Central Inc
(773) 905-4848
80 Total Sales
Map
Source: Midwest Real Estate Data (MRED)
MLS Number: 12353399
APN: 12-21-212-021-0000
- 3706 Ruby St
- 3623 Hawthorne St
- 3848 25th Ave Unit 38485
- 3530 Elder Ln
- 3652 Hawthorne St
- 3821 Emerson Dr
- 3410 Calwagner St
- 3837 Emerson Dr
- 3838 Emerson Dr
- 3544 Louis St
- 3321 Ruby St
- 9875 Soreng Ave
- 3538 Sunset Ln
- 3671 Sarah St
- 9670 Franklin Ave Unit 214
- 10146 Hartford Ct Unit 1D
- 4147 Prairie Ave
- 10245 Mcnerney Dr
- 10101 Belle Plaine Ave
- 4001 Denley Ave

