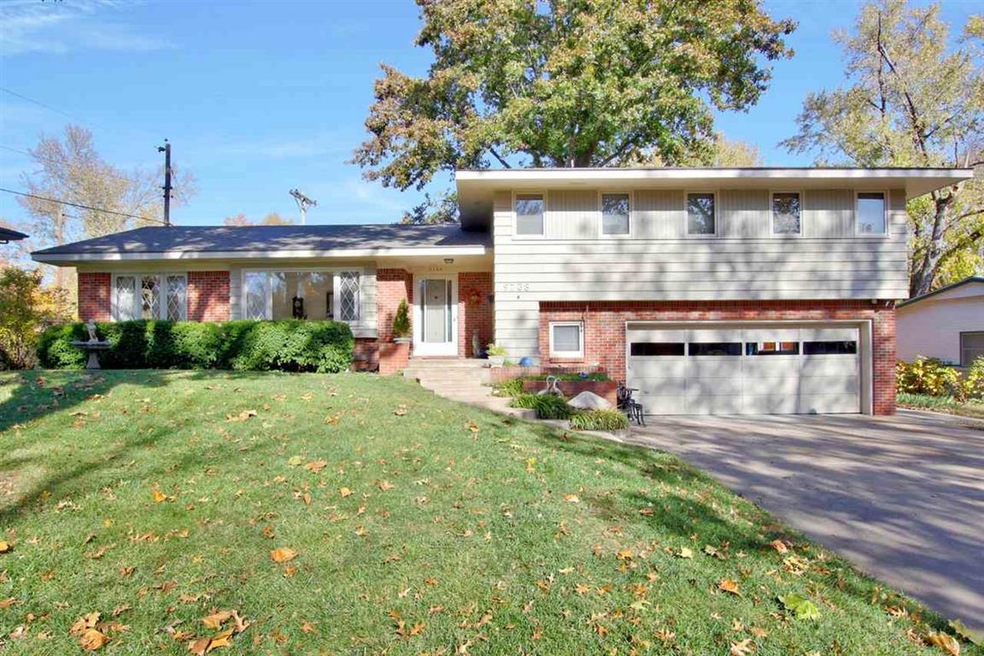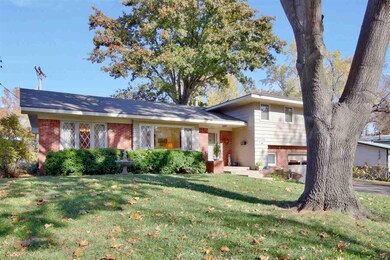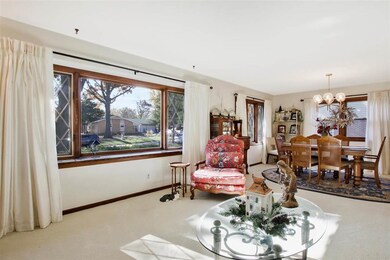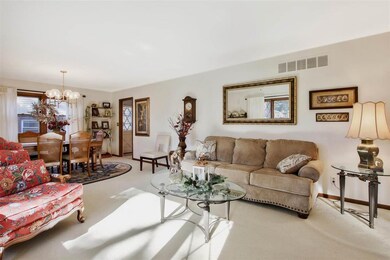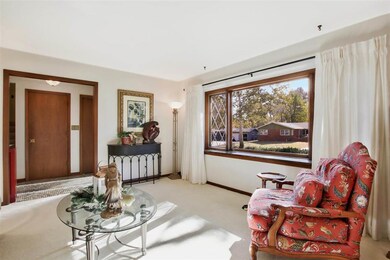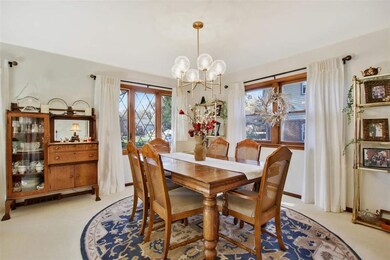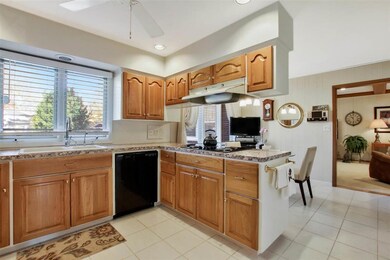
9738 W 3rd St N Wichita, KS 67212
Westlink NeighborhoodHighlights
- Community Lake
- Traditional Architecture
- Jogging Path
- Wooded Lot
- Tennis Courts
- 2 Car Attached Garage
About This Home
As of December 2020Wonderful, roomy home in desirable area just a block from Buffalo Park and the Splash Pad play area! This home features all of the living space on one floor, with all four spacious bedrooms upstairs. Main floor holds a living/dining room combination, spacious family room with a beautiful brick fireplace, a great kitchen with a breakfast nook and walk-in pantry, plus a convenient half bath. Upstairs you will find a large hall bath, a master bedroom with double closets and its own ensuite full bath, and 3 additional large bedrooms! The lower level holds a nicely sized laundry room with another half bath, and some storage space. The two car garage is oversized --- and don't miss the large workshop in the back of the garage that is heated and cooled! This hard to find feature is a real bonus space that could be used in any number of ways! The back yard is nearly fully fenced and also features a darling, shady patio area plus a garden shed that is only two years old! Don't miss out on seeing this home -- it has been well taken care of and has LOTS to offer!!
Last Agent to Sell the Property
Berkshire Hathaway PenFed Realty License #00218295 Listed on: 11/06/2020
Last Buyer's Agent
Diane Paul
Suburbia Real Estate, Inc. License #00019123

Home Details
Home Type
- Single Family
Est. Annual Taxes
- $2,327
Year Built
- Built in 1964
Lot Details
- 8,611 Sq Ft Lot
- Chain Link Fence
- Wooded Lot
Home Design
- Traditional Architecture
- Tri-Level Property
- Brick or Stone Mason
- Frame Construction
- Composition Roof
Interior Spaces
- Central Vacuum
- Ceiling Fan
- Wood Burning Fireplace
- Attached Fireplace Door
- Gas Fireplace
- Window Treatments
- Family Room with Fireplace
- Combination Dining and Living Room
- Attic Fan
Kitchen
- Oven or Range
- Electric Cooktop
- Range Hood
- Microwave
- Dishwasher
- Laminate Countertops
- Disposal
Bedrooms and Bathrooms
- 4 Bedrooms
- En-Suite Primary Bedroom
- Laminate Bathroom Countertops
- Shower Only
Laundry
- Laundry Room
- Laundry on lower level
- 220 Volts In Laundry
Basement
- Partial Basement
- Crawl Space
- Basement Windows
Home Security
- Security Lights
- Storm Doors
Parking
- 2 Car Attached Garage
- Oversized Parking
- Garage Door Opener
Outdoor Features
- Patio
- Outdoor Storage
Schools
- Peterson Elementary School
- Wilbur Middle School
- Northwest High School
Utilities
- Forced Air Heating and Cooling System
- Heating System Uses Gas
- Water Softener is Owned
Listing and Financial Details
- Assessor Parcel Number 20173-134-20-0-24-02-011.00
Community Details
Overview
- Westlink Subdivision
- Community Lake
- Greenbelt
Recreation
- Tennis Courts
- Community Playground
- Jogging Path
Ownership History
Purchase Details
Home Financials for this Owner
Home Financials are based on the most recent Mortgage that was taken out on this home.Purchase Details
Home Financials for this Owner
Home Financials are based on the most recent Mortgage that was taken out on this home.Purchase Details
Similar Homes in Wichita, KS
Home Values in the Area
Average Home Value in this Area
Purchase History
| Date | Type | Sale Price | Title Company |
|---|---|---|---|
| Warranty Deed | -- | Security 1St Title Llc | |
| Warranty Deed | -- | Security 1St Title | |
| Warranty Deed | -- | None Available |
Mortgage History
| Date | Status | Loan Amount | Loan Type |
|---|---|---|---|
| Open | $150,400 | New Conventional | |
| Previous Owner | $125,000 | New Conventional |
Property History
| Date | Event | Price | Change | Sq Ft Price |
|---|---|---|---|---|
| 12/21/2020 12/21/20 | Sold | -- | -- | -- |
| 11/07/2020 11/07/20 | Pending | -- | -- | -- |
| 11/06/2020 11/06/20 | For Sale | $188,000 | +10.7% | $75 / Sq Ft |
| 03/14/2018 03/14/18 | Sold | -- | -- | -- |
| 02/22/2018 02/22/18 | Pending | -- | -- | -- |
| 01/03/2018 01/03/18 | Price Changed | $169,900 | -3.7% | $72 / Sq Ft |
| 10/20/2017 10/20/17 | For Sale | $176,500 | -- | $75 / Sq Ft |
Tax History Compared to Growth
Tax History
| Year | Tax Paid | Tax Assessment Tax Assessment Total Assessment is a certain percentage of the fair market value that is determined by local assessors to be the total taxable value of land and additions on the property. | Land | Improvement |
|---|---|---|---|---|
| 2025 | $2,543 | $25,818 | $5,279 | $20,539 |
| 2023 | $2,543 | $23,690 | $3,542 | $20,148 |
| 2022 | $2,396 | $21,540 | $3,347 | $18,193 |
| 2021 | $2,427 | $21,223 | $2,714 | $18,509 |
| 2020 | $2,335 | $20,355 | $2,714 | $17,641 |
| 2019 | $2,083 | $18,165 | $2,714 | $15,451 |
| 2018 | $2,281 | $19,803 | $2,093 | $17,710 |
| 2017 | $1,236 | $0 | $0 | $0 |
| 2016 | $1,777 | $0 | $0 | $0 |
| 2015 | $1,764 | $0 | $0 | $0 |
| 2014 | $1,729 | $0 | $0 | $0 |
Agents Affiliated with this Home
-

Seller's Agent in 2020
Sherrie Bieberle
Berkshire Hathaway PenFed Realty
(316) 619-2940
2 in this area
45 Total Sales
-
D
Buyer's Agent in 2020
Diane Paul
Suburbia Real Estate, Inc.
-

Seller's Agent in 2018
Frank Priest III
Coldwell Banker Plaza Real Estate
(316) 685-7121
73 Total Sales
Map
Source: South Central Kansas MLS
MLS Number: 588931
APN: 134-20-0-24-02-011.00
- 539 N Valleyview St
- 620 N Maus Ln
- 621 N Norman Ave
- 623 N Pamela Cir
- 800 N Valleyview Ln
- 238 N Mesa St
- 4 W Rolling Hills Dr
- 337 N Lark Ln
- 9111 W Douglas Ave
- 9109 W Douglas Ave
- 357 N Mars St
- 915 N Toh N Hah Ct
- 10604 W Texas St
- 980 N Valleyview St
- 320 N Rutgers St
- 11105 W Jennie Cir
- 11110 W Central Ave
- 331 S Keith Ave
- 1124 N Chipper Ln
- 128 N Evergreen Ln
