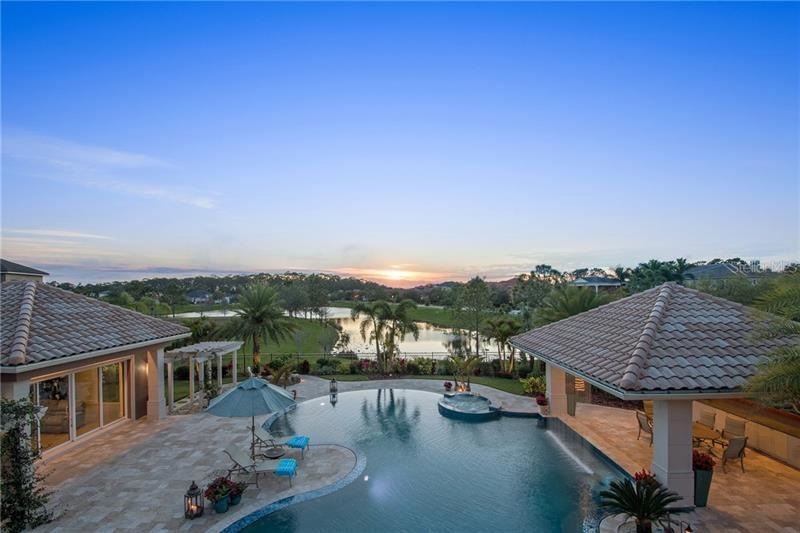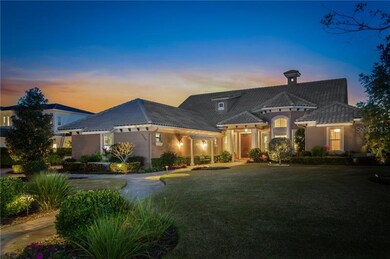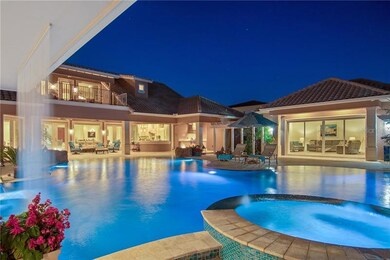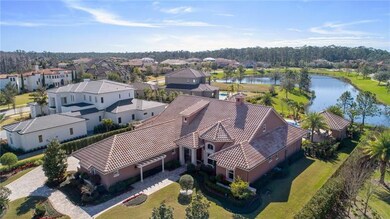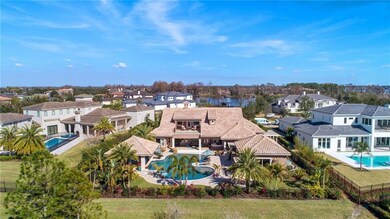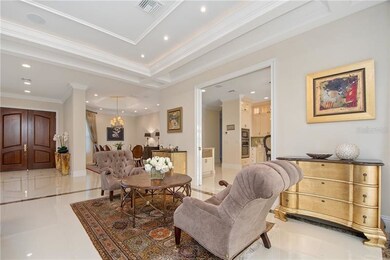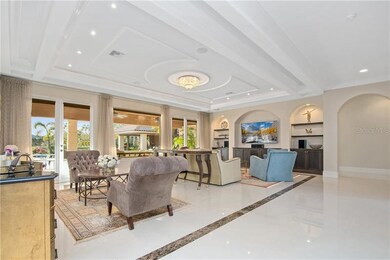
9739 Carillon Park Dr Windermere, FL 34786
Lake Tibet NeighborhoodEstimated Value: $2,765,023 - $3,082,000
Highlights
- 121 Feet of Waterfront
- Boat Ramp
- Fitness Center
- Windermere Elementary School Rated A
- Golf Course Community
- Home Theater
About This Home
As of April 2018Spectacular Custom Home on picturesque pond with lighted fountain, sunset and wooded views, awaits your arrival. Indulge in the extraordinary features of this home’s outdoor living area with beach entry, enormous free form pool surrounded by lush tropical gardens, fire pits, pool cabana/game room, full bath and covered poolside dining area with swim up bar! Once you arrive, you will never want to leave! The backyard is full of Florida Sunshine all day long! Inside, the pristine and tastefully upgraded home features open floor plan with two master suites (one upstairs and one downstairs) PLUS two other Bedroom Suites, Study, amazing kitchen, dining room and wonderful giant entertaining Great Room/Living Room from where you can see the beautiful patio and pool area from nearly every angle. The upstairs master suite is a sumptuous dream location with spa bathroom suite and a balcony overlooking this amazing paradise view! Be careful! You just might get swept away!!! Call for your appointment to experience this impressive resort estate soon before it disappears!
Last Agent to Sell the Property
KEENE'S POINTE REALTY License #3016835 Listed on: 02/02/2018
Home Details
Home Type
- Single Family
Est. Annual Taxes
- $17,442
Year Built
- Built in 2013
Lot Details
- 0.61 Acre Lot
- Home fronts a pond
- 121 Feet of Waterfront
- Northeast Facing Home
- Oversized Lot
- Irrigation
- Landscaped with Trees
- Property is zoned P-D
HOA Fees
- $239 Monthly HOA Fees
Parking
- 3 Car Attached Garage
- Portico
- Rear-Facing Garage
- Side Facing Garage
Property Views
- Pond
- Pool
Home Design
- Traditional Architecture
- Bi-Level Home
- Planned Development
- Slab Foundation
- Wood Frame Construction
- Tile Roof
- Block Exterior
- Stucco
Interior Spaces
- 5,068 Sq Ft Home
- Open Floorplan
- Built-In Features
- Bar Fridge
- Crown Molding
- Coffered Ceiling
- Thermal Windows
- Blinds
- Great Room
- Formal Dining Room
- Home Theater
- Den
- Game Room
- Inside Utility
- Dryer
- Security System Owned
Kitchen
- Eat-In Kitchen
- Built-In Oven
- Cooktop with Range Hood
- Dishwasher
- Wine Refrigerator
- Stone Countertops
- Solid Wood Cabinet
- Disposal
Flooring
- Carpet
- Porcelain Tile
- Travertine
Bedrooms and Bathrooms
- 4 Bedrooms
- Primary Bedroom on Main
- Double Master Bedroom
- Split Bedroom Floorplan
- Walk-In Closet
Pool
- Heated Spa
- Saltwater Pool
- Outside Bathroom Access
- Pool Tile
Outdoor Features
- Water Access
- Balcony
- Deck
- Patio
- Outdoor Kitchen
- Rain Gutters
- Porch
Schools
- Windermere Elementary School
- Bridgewater Middle School
- Windermere High School
Utilities
- Zoned Heating and Cooling
- Underground Utilities
- Tankless Water Heater
- Water Softener is Owned
- Septic Tank
- Cable TV Available
Listing and Financial Details
- Homestead Exemption
- Visit Down Payment Resource Website
- Legal Lot and Block 989 / 9
- Assessor Parcel Number 29-23-28-4083-09-890
Community Details
Overview
- Optional Additional Fees
- Association fees include security
- Keenes Pointe Subdivision
- The community has rules related to deed restrictions
Recreation
- Boat Ramp
- Boat Dock
- Golf Course Community
- Tennis Courts
- Recreation Facilities
- Community Playground
- Fitness Center
- Fishing
- Park
Security
- Security Service
- Gated Community
Ownership History
Purchase Details
Home Financials for this Owner
Home Financials are based on the most recent Mortgage that was taken out on this home.Purchase Details
Purchase Details
Purchase Details
Similar Homes in Windermere, FL
Home Values in the Area
Average Home Value in this Area
Purchase History
| Date | Buyer | Sale Price | Title Company |
|---|---|---|---|
| Danny Willett Enterprises Limited | $1,675,000 | Attorney | |
| Paterakis Nikolaos | $265,000 | Equitable Title Dr Phil | |
| Axley Eric | $214,900 | Attorney | |
| Tindall Marc | $400,000 | Attorney |
Mortgage History
| Date | Status | Borrower | Loan Amount |
|---|---|---|---|
| Previous Owner | Tindall Marc | $100,000 |
Property History
| Date | Event | Price | Change | Sq Ft Price |
|---|---|---|---|---|
| 04/11/2018 04/11/18 | Sold | $1,675,000 | +5.0% | $331 / Sq Ft |
| 03/28/2018 03/28/18 | Pending | -- | -- | -- |
| 02/14/2018 02/14/18 | Price Changed | $1,595,000 | -0.1% | $315 / Sq Ft |
| 02/02/2018 02/02/18 | For Sale | $1,596,000 | -- | $315 / Sq Ft |
Tax History Compared to Growth
Tax History
| Year | Tax Paid | Tax Assessment Tax Assessment Total Assessment is a certain percentage of the fair market value that is determined by local assessors to be the total taxable value of land and additions on the property. | Land | Improvement |
|---|---|---|---|---|
| 2025 | $32,272 | $2,032,517 | -- | -- |
| 2024 | $28,707 | $2,032,517 | -- | -- |
| 2023 | $28,707 | $1,982,166 | $430,000 | $1,552,166 |
| 2022 | $24,391 | $1,527,060 | $330,000 | $1,197,060 |
| 2021 | $20,832 | $1,278,021 | $330,000 | $948,021 |
| 2020 | $20,269 | $1,285,415 | $330,000 | $955,415 |
| 2019 | $21,560 | $1,292,809 | $330,000 | $962,809 |
| 2018 | $17,560 | $1,076,596 | $330,000 | $746,596 |
| 2017 | $17,442 | $1,058,581 | $330,000 | $728,581 |
| 2016 | $17,449 | $1,038,478 | $330,000 | $708,478 |
| 2015 | $16,867 | $942,522 | $330,000 | $612,522 |
| 2014 | $18,057 | $991,826 | $375,000 | $616,826 |
Agents Affiliated with this Home
-
Angela Durruthy

Seller's Agent in 2018
Angela Durruthy
KEENE'S POINTE REALTY
(407) 496-5811
25 in this area
54 Total Sales
-
Chris Sapp

Buyer's Agent in 2018
Chris Sapp
REVEL REALTY LLC
(407) 574-1002
1 in this area
16 Total Sales
Map
Source: Stellar MLS
MLS Number: O5560357
APN: 29-2328-4083-09-890
- 6137 Grosvenor Shore Dr
- 9907 Beaufort Ct
- 6161 Grosvenor Shore Dr
- 8148 Tibet Butler Dr
- 6241 Blakeford Dr
- 6161 Blakeford Dr
- 6149 Blakeford Dr
- 9151 Tibet Pointe Cir
- 9343 Tibet Pointe Cir
- 6130 Blakeford Dr
- 11227 Macaw Ct
- 6125 Foxfield Ct
- 11261 Macaw Ct
- 11255 Macaw Ct
- 9259 Tibet Pointe Cir
- 9301 Tibet Pointe Cir
- 9253 Tibet Pointe Cir
- 6047 Blakeford Dr
- 11139 Camden Park Dr Unit 5
- 11413 Camden Park Dr
- 9739 Carillon Park Dr
- 9733 Carillon Park Dr Unit 10
- 9733 Carillon Park Dr
- 9745 Carillon Park Dr
- 9940 Grosvenor Pointe Cir
- 9934 Grosvenor Pointe Cir Unit 10
- 9934 Grosvenor Pointe Cir
- 9744 Carillon Park Dr
- 9819 Grosvenor Pointe Cir
- 9732 Carillon Park Dr
- 9732 Carillon Park Dr Unit 10
- 9807 Grosvenor Pointe Cir
- 9801 Grosvenor Pointe Cir
- 9825 Grosvenor Pointe Cir
- 9813 Grosvenor Pointe Cir
- 9941 Grosvenor Pointe Cir
- 9721 Carillon Park Dr
- 9721 Carillon Park Dr Unit 10
