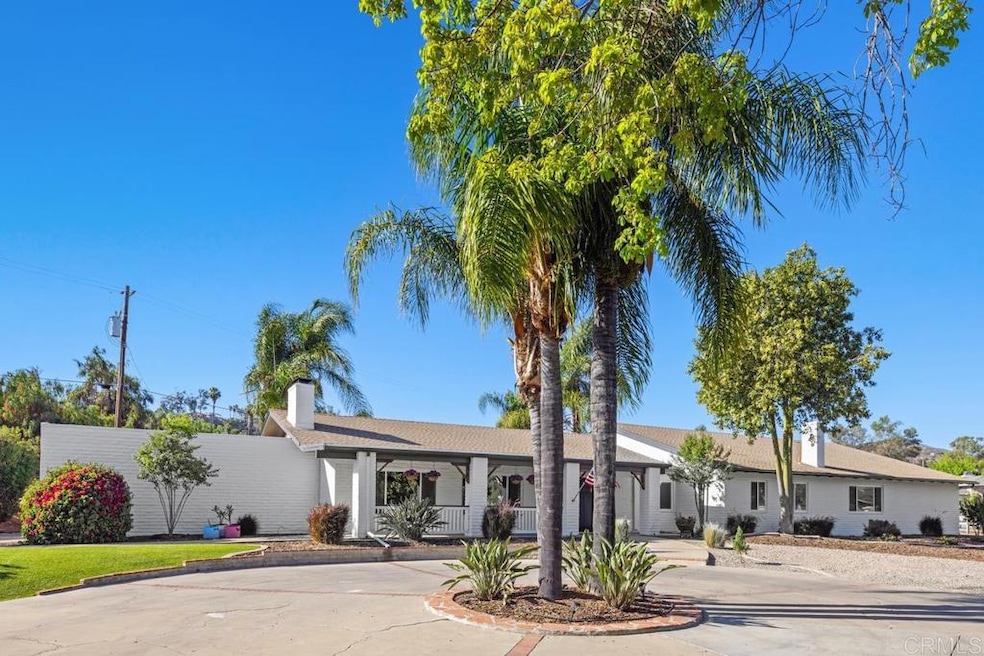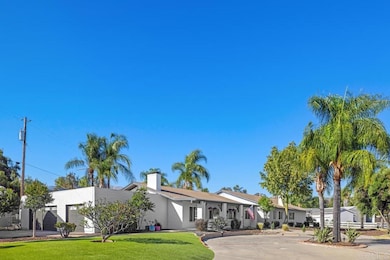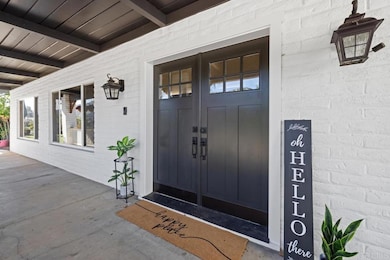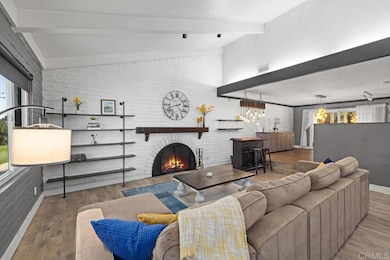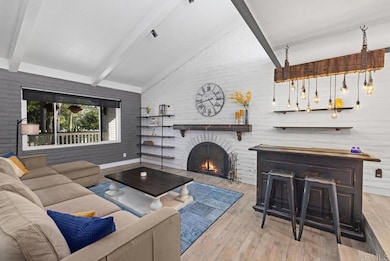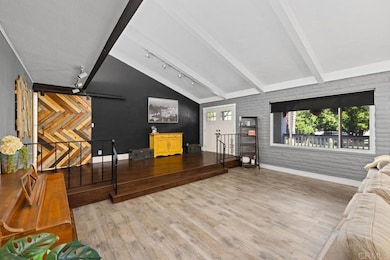
9739 Carta Ln El Cajon, CA 92021
Blossom Valley NeighborhoodHighlights
- In Ground Pool
- Two Primary Bedrooms
- Mountain View
- El Capitan High School Rated A-
- 2.4 Acre Lot
- Fireplace in Primary Bedroom
About This Home
As of June 2025Welcome to this exceptional five-bedroom, four-bath ranch-style estate, where space, comfort, and outdoor living come together in perfect harmony. Set on a completely flat and fully usable lot, this property offers endless possibilities for family living, entertaining, and future expansion. Step inside to discover a thoughtfully designed single-story layout featuring oversized bedrooms, including a luxurious primary suite with a walk-in closet and spa-inspired en-suite bath. The open-concept living areas are bathed in natural light, anchored by a stylish kitchen that flows seamlessly into the dining and family rooms—ideal for gatherings both large and small. Outside, your private backyard oasis awaits, complete with a sparkling swimming pool, and beautifully landscaped grounds. An added bonus is the spacious pool house, offering an additional bathroom—perfect for guests, entertaining, or flexible use as a home office, gym, or studio. Fully equipped with solar and 3 Tesla Power Walls, ample space for RV parking, gardens, or additional structures. This flat lot is a rare find with endless potential. Conveniently located close to top-rated schools, shopping, and major freeways.
Last Agent to Sell the Property
Mission Realty Group Brokerage Email: stephani@stephaniresidential.com License #01928676 Listed on: 05/23/2025
Home Details
Home Type
- Single Family
Est. Annual Taxes
- $9,455
Year Built
- Built in 1971
Lot Details
- 2.4 Acre Lot
- Level Lot
- Back Yard
Parking
- 3 Car Attached Garage
- 5 Open Parking Spaces
Interior Spaces
- 3,980 Sq Ft Home
- 1-Story Property
- Formal Entry
- Family Room with Fireplace
- Living Room with Fireplace
- Mountain Views
Kitchen
- Electric Cooktop
- Dishwasher
Flooring
- Carpet
- Laminate
- Tile
Bedrooms and Bathrooms
- 5 Main Level Bedrooms
- Fireplace in Primary Bedroom
- Double Master Bedroom
- Walk-In Closet
Laundry
- Laundry Room
- Dryer
- Washer
Outdoor Features
- In Ground Pool
- Outdoor Grill
Utilities
- Forced Air Heating and Cooling System
- Water Heater
- Conventional Septic
Community Details
- No Home Owners Association
- Mountainous Community
Listing and Financial Details
- Assessor Parcel Number 3960425200
Ownership History
Purchase Details
Home Financials for this Owner
Home Financials are based on the most recent Mortgage that was taken out on this home.Purchase Details
Home Financials for this Owner
Home Financials are based on the most recent Mortgage that was taken out on this home.Purchase Details
Home Financials for this Owner
Home Financials are based on the most recent Mortgage that was taken out on this home.Purchase Details
Purchase Details
Home Financials for this Owner
Home Financials are based on the most recent Mortgage that was taken out on this home.Purchase Details
Home Financials for this Owner
Home Financials are based on the most recent Mortgage that was taken out on this home.Similar Homes in El Cajon, CA
Home Values in the Area
Average Home Value in this Area
Purchase History
| Date | Type | Sale Price | Title Company |
|---|---|---|---|
| Grant Deed | $1,414,000 | Lawyers Title | |
| Interfamily Deed Transfer | -- | Wfg Natl Ttl Co Of Ca Llc | |
| Grant Deed | $665,000 | Fidelity Natl Title Co Sd | |
| Interfamily Deed Transfer | -- | None Available | |
| Grant Deed | $678,500 | First American Title | |
| Quit Claim Deed | -- | United Title Company |
Mortgage History
| Date | Status | Loan Amount | Loan Type |
|---|---|---|---|
| Open | $1,130,928 | New Conventional | |
| Previous Owner | $970,000 | VA | |
| Previous Owner | $775,700 | Stand Alone Refi Refinance Of Original Loan | |
| Previous Owner | $835,697 | VA | |
| Previous Owner | $657,781 | VA | |
| Previous Owner | $619,500 | Unknown | |
| Previous Owner | $132,750 | Credit Line Revolving | |
| Previous Owner | $130,000 | Credit Line Revolving | |
| Previous Owner | $635,000 | Unknown | |
| Previous Owner | $683,000 | Small Business Administration | |
| Previous Owner | $500,000 | No Value Available | |
| Previous Owner | $24,500 | Unknown | |
| Previous Owner | $425,000 | Stand Alone First | |
| Previous Owner | $35,700 | No Value Available | |
| Closed | $110,500 | No Value Available |
Property History
| Date | Event | Price | Change | Sq Ft Price |
|---|---|---|---|---|
| 06/24/2025 06/24/25 | Sold | $1,413,660 | +1.3% | $355 / Sq Ft |
| 06/03/2025 06/03/25 | Pending | -- | -- | -- |
| 05/23/2025 05/23/25 | For Sale | $1,395,000 | +109.8% | $351 / Sq Ft |
| 05/11/2016 05/11/16 | Sold | $665,000 | -11.2% | $158 / Sq Ft |
| 03/26/2016 03/26/16 | Pending | -- | -- | -- |
| 11/19/2015 11/19/15 | Price Changed | $749,000 | -6.3% | $178 / Sq Ft |
| 10/13/2015 10/13/15 | For Sale | $799,000 | -- | $190 / Sq Ft |
Tax History Compared to Growth
Tax History
| Year | Tax Paid | Tax Assessment Tax Assessment Total Assessment is a certain percentage of the fair market value that is determined by local assessors to be the total taxable value of land and additions on the property. | Land | Improvement |
|---|---|---|---|---|
| 2025 | $9,455 | $787,220 | $313,704 | $473,516 |
| 2024 | $9,455 | $771,785 | $307,553 | $464,232 |
| 2023 | $9,211 | $756,653 | $301,523 | $455,130 |
| 2022 | $9,065 | $741,817 | $295,611 | $446,206 |
| 2021 | $13,397 | $727,272 | $289,815 | $437,457 |
| 2020 | $13,281 | $719,816 | $286,844 | $432,972 |
| 2019 | $13,170 | $705,703 | $281,220 | $424,483 |
| 2018 | $8,505 | $691,866 | $275,706 | $416,160 |
| 2017 | $20,243 | $678,300 | $270,300 | $408,000 |
| 2016 | $10,047 | $830,109 | $222,909 | $607,200 |
| 2015 | $9,995 | $817,641 | $219,561 | $598,080 |
| 2014 | $9,799 | $801,626 | $215,261 | $586,365 |
Agents Affiliated with this Home
-
Stephani Toups-Sitko

Seller's Agent in 2025
Stephani Toups-Sitko
Mission Realty Group
(619) 873-2700
1 in this area
33 Total Sales
-
Robert Chalfa
R
Buyer's Agent in 2025
Robert Chalfa
Coldwell Banker West
(619) 559-7766
1 in this area
10 Total Sales
-
Danny Davis

Seller's Agent in 2016
Danny Davis
San Diego Brokerage
(858) 829-8888
61 Total Sales
-
Khatera Mivehchi

Buyer's Agent in 2016
Khatera Mivehchi
Coldwell Banker West
(619) 990-7293
62 Total Sales
Map
Source: California Regional Multiple Listing Service (CRMLS)
MLS Number: PTP2503803
APN: 396-042-52
- 15613 Hawley Ct
- 15420 Olde Highway 80 Unit 167
- 15420 Olde Highway 80 Unit 12
- 15420 Olde Highway 80 Unit 89
- 15415 Saint Lucy Ln
- 15786 Olde Highway 80
- 15881 Broad Oaks Rd
- 15935 Spring Oaks Rd Unit SPC 84
- 15935 Spring Oaks Rd
- 15935 Spring Oaks Rd Unit 72
- 15935 Spring Oaks Rd Unit 112
- 9780 Dunbar Ln
- 14930 Shanteau Dr Unit 57
- 15740 Broad Oaks Rd
- 10041 Dunbar Ln Unit 1
- 9844 Lorraine Ridge Trail
- 15068 Creek Hills Rd
- 0 Quail Canyon Rd
- 9780 Chocolate Creek Rd
- 9410 Brian Way
